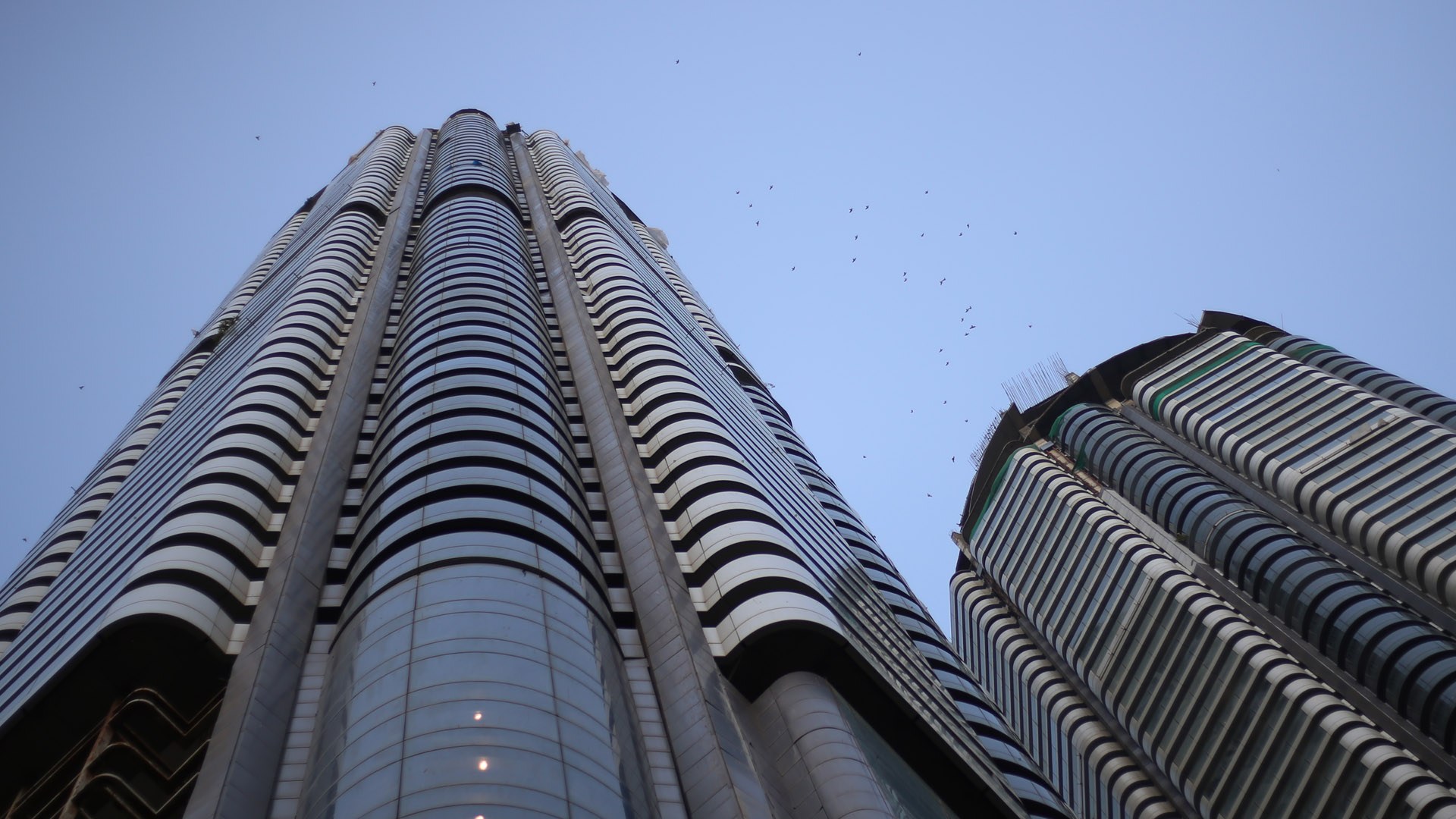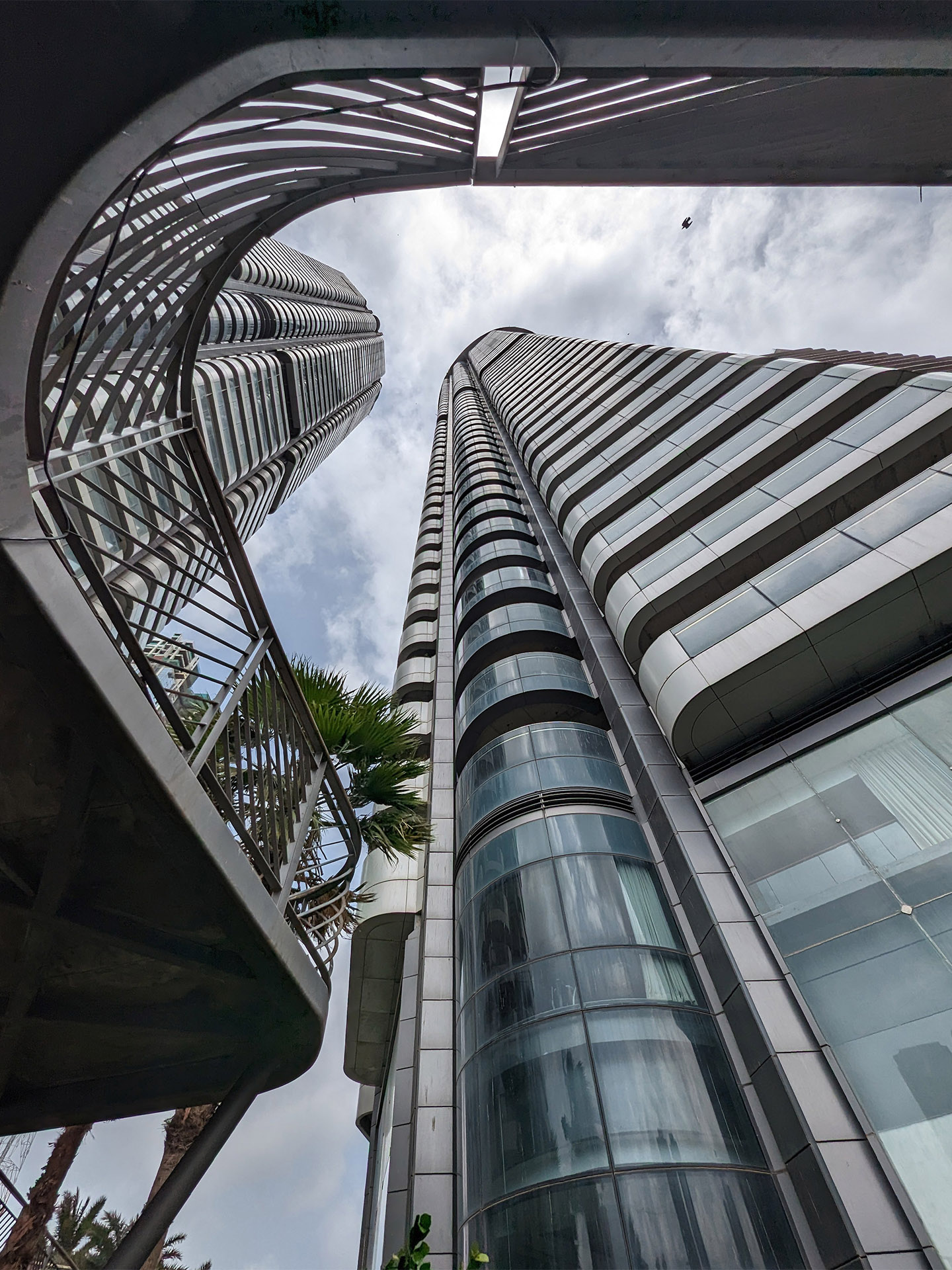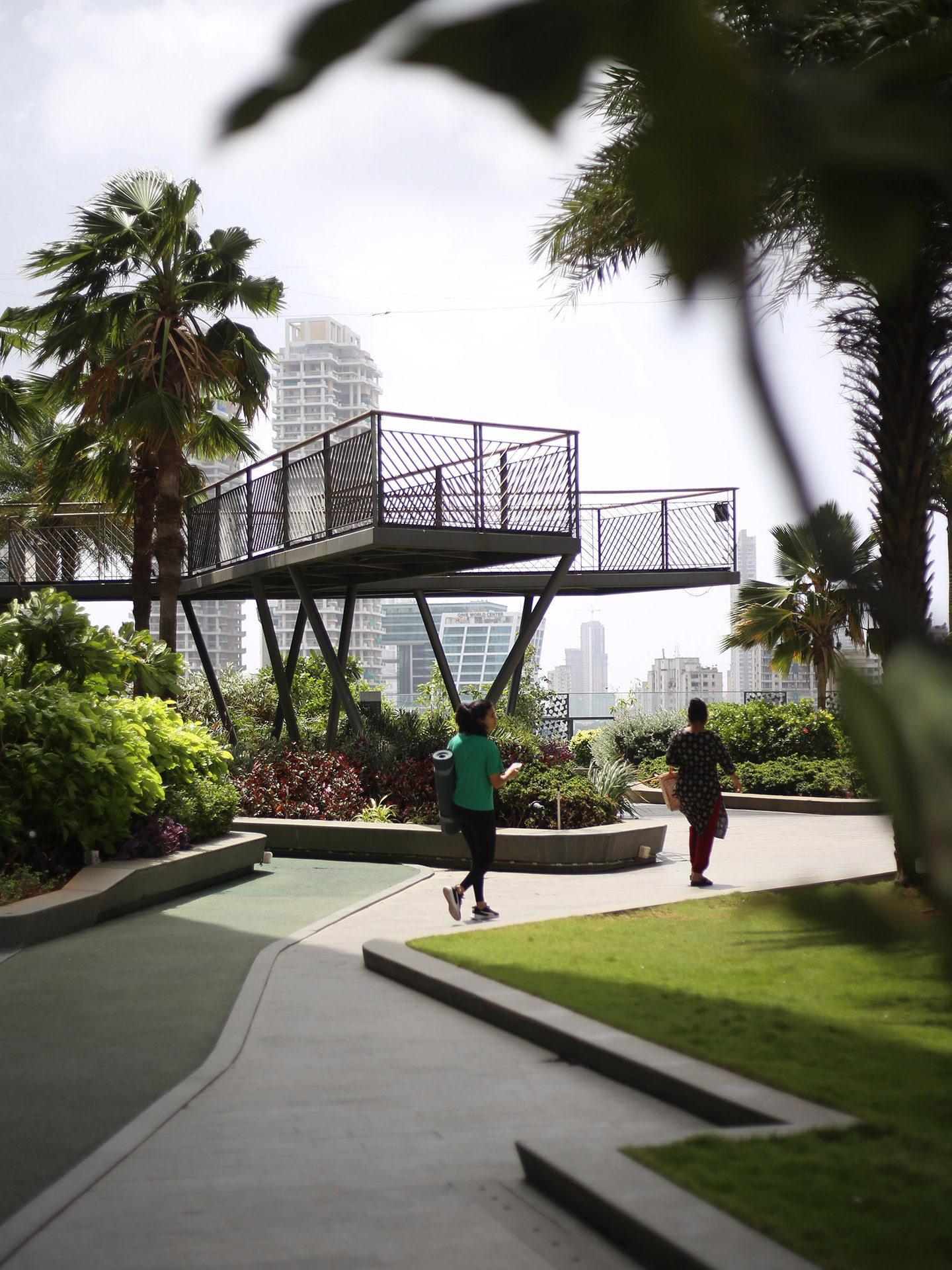
This supertall residential project, reaching up to 325 m in height, is situated on a prime site in Worli, South Mumbai close to the seafront. The development comprises three towers, originally envisaged as two residential towers plus a third mixed-use hotel and office tower, though the brief was later modified during the Schematic Design Stage to an all-residential project.


The three towers sit on a 14-storey podium, plus three basement levels containing public and resident parking. Luxury amenities adorn the upper levels of the podium, including spa, gym, running track, sports courts, swimming pools, private cinema and library. Residential units vary in size from 150 m² three-bed apartments to large triplex penthouses up to 1,800 m² located at the upper levels.
All apartments have panoramic sea views towards the Arabian Sea and Mumbai Harbour. Larger apartments are accessed by captive high-speed lifts, transporting residents and their guests from the entrance lobbies directly into their apartments, while Tower 3 will boast the highest restaurant and VIP lounge in Mumbai at 285 m.

Originally designed by Foster + Partners, responsible from Concept up until Detail Design stage (led by UHA Director Ricardo Mateu, formerly the Partner in charge of the project at Foster + Partners), UHA were later appointed to act as Executive Architect. UHA progressed the design through the Construction Documentation and Construction Administration stages, and were responsible for coordination of all disciplines as well as aesthetic supervision during construction. The project is at an advanced stage of construction on site, with the towers clearly visible from the Bandra-Worli Sealink.