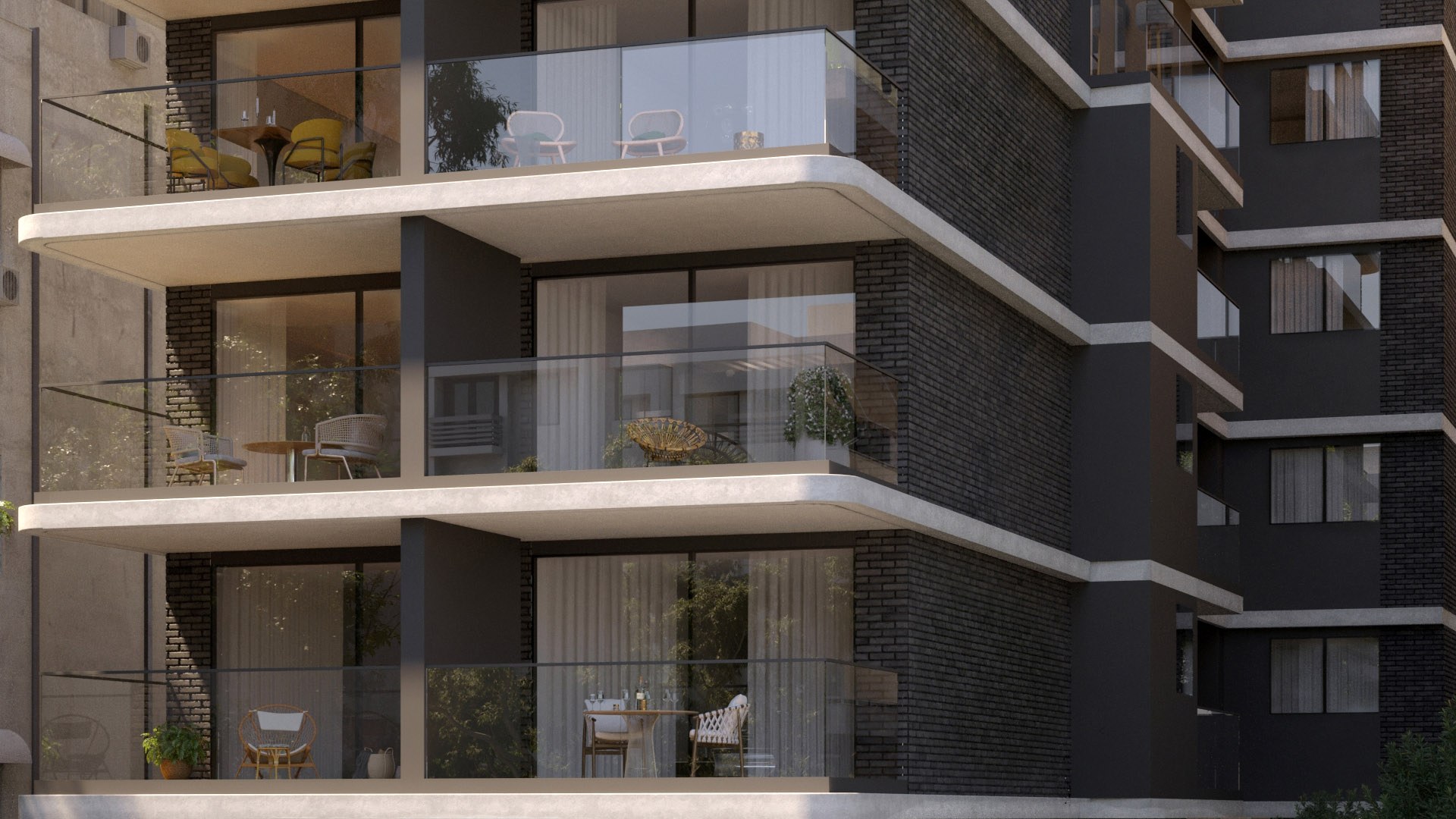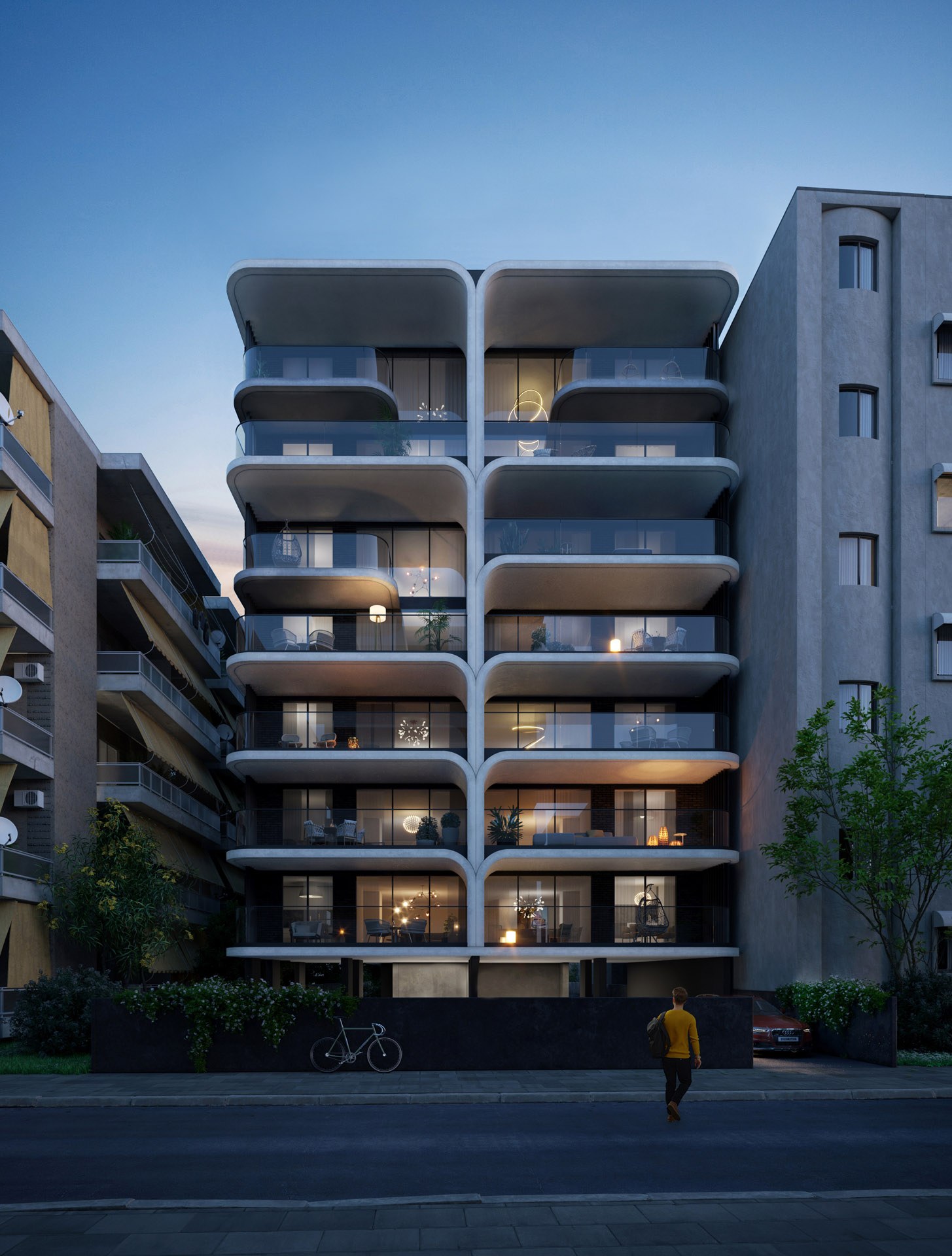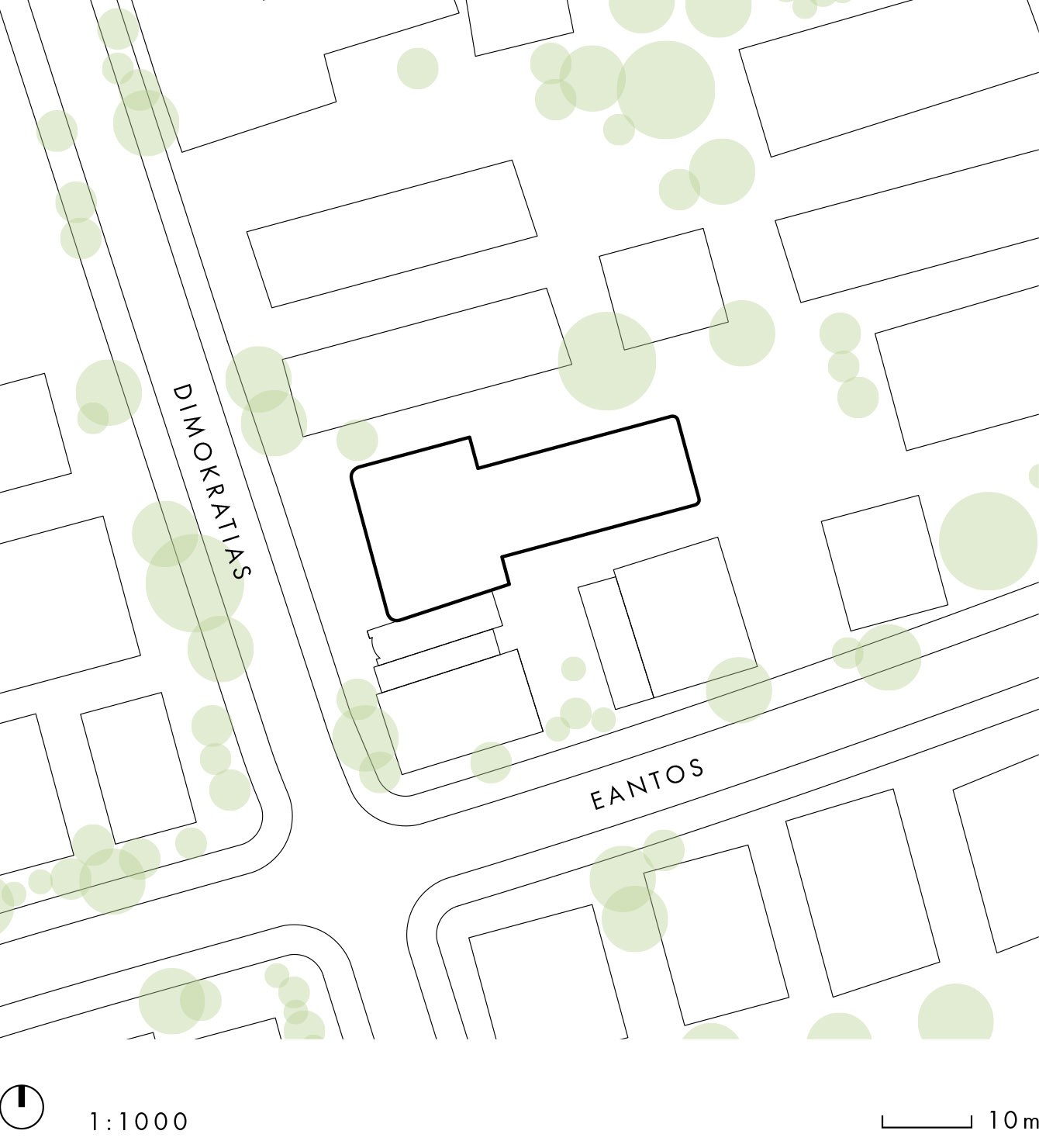
Larus is an 8-storey residential block located in the tree-lined Palaio Faliro neighbourhood of South Athens. The principal façades face westwards towards the street and eastwards towards the neighbouring blocks and courtyards. The façade is conceptualised as an organic leaf structure, with balconies formed from exposed concrete slabs that branch delicately from the vertical partition wall between apartments.

Balustrades are simply formed from laminated glass, and recede visually in order to emphasise the simplicity of the expressed concrete structure. Overall the façades appear near-symmetrical, echoing myriad patterns found in nature.

