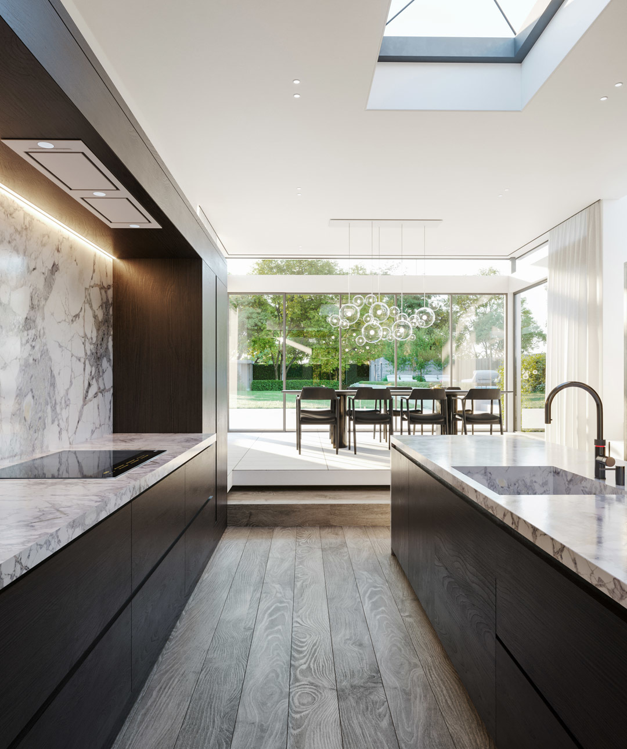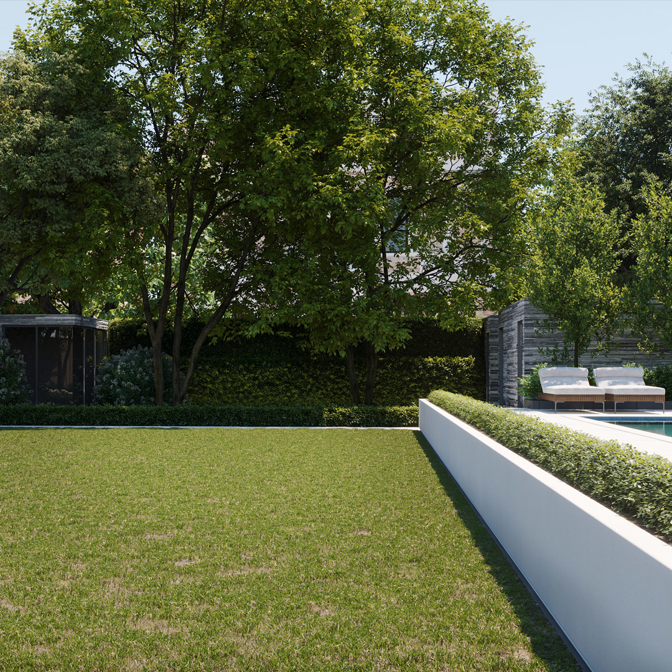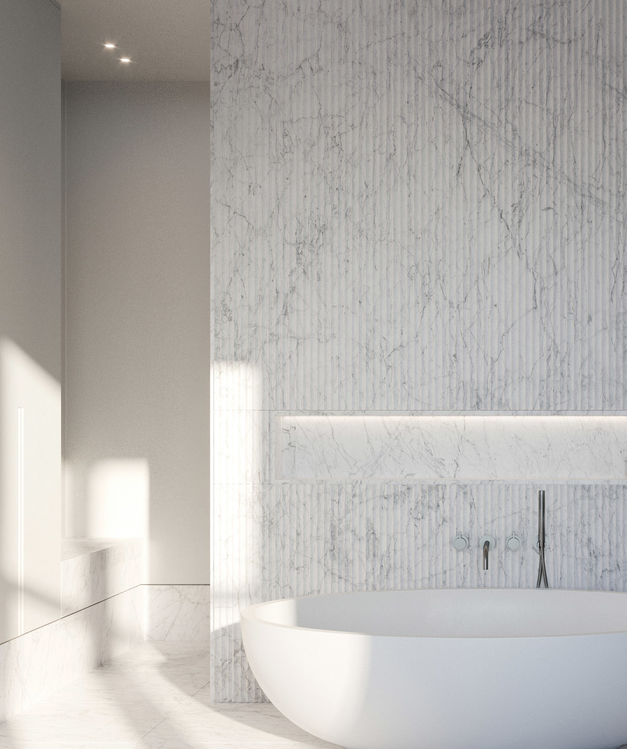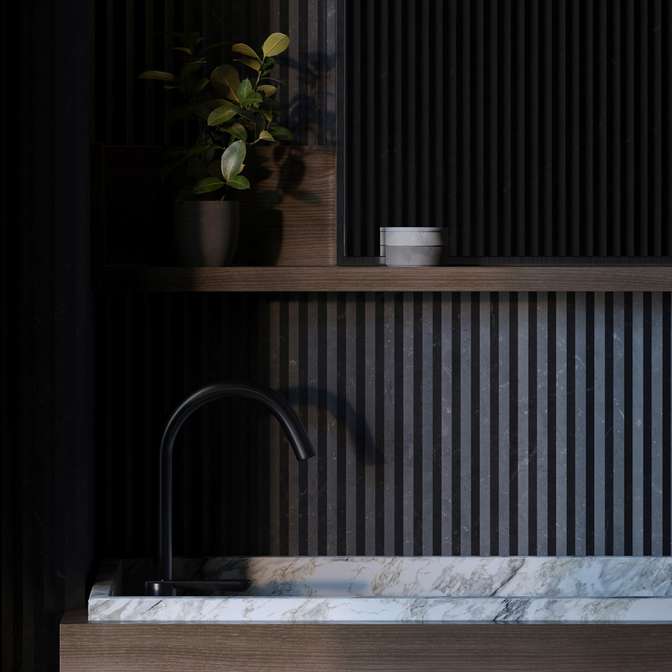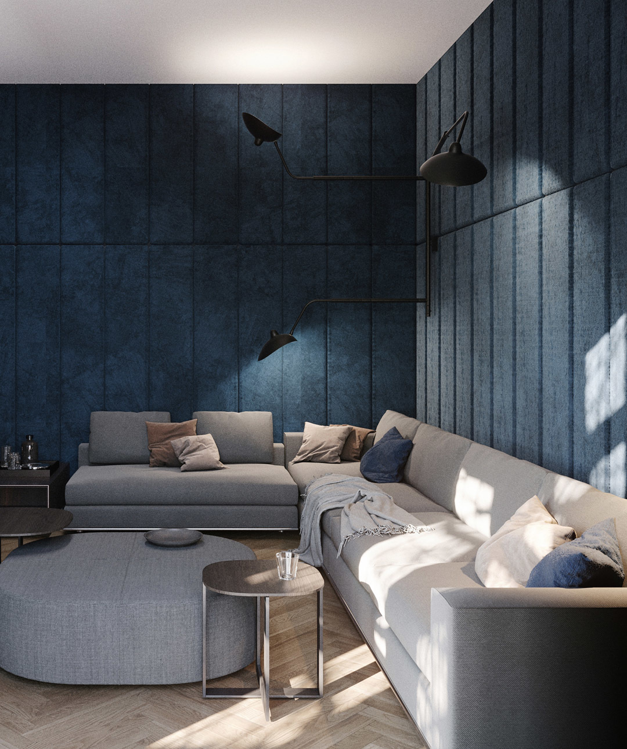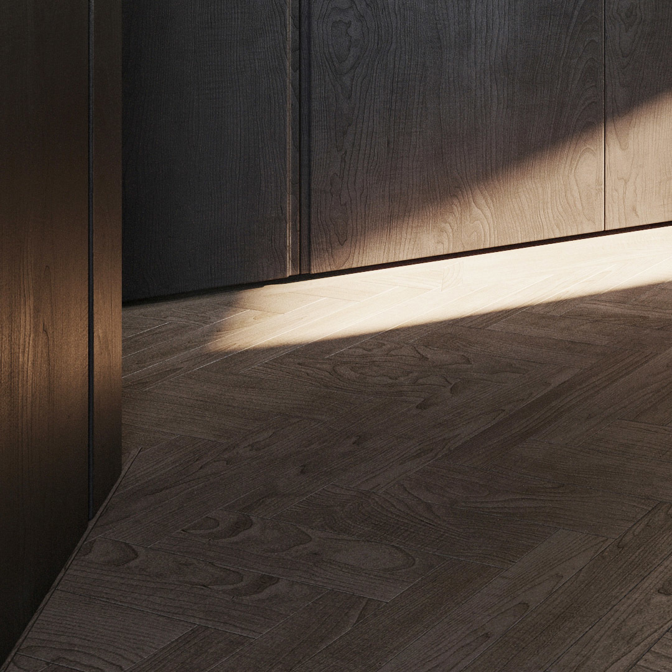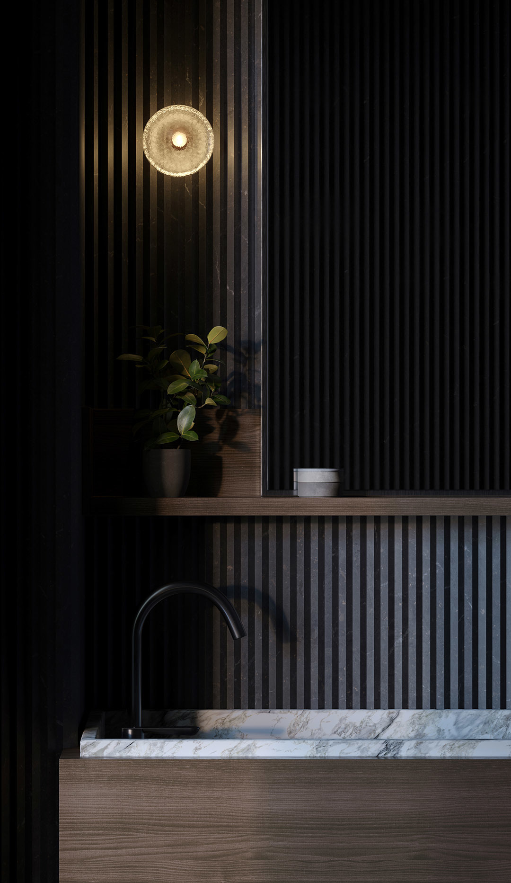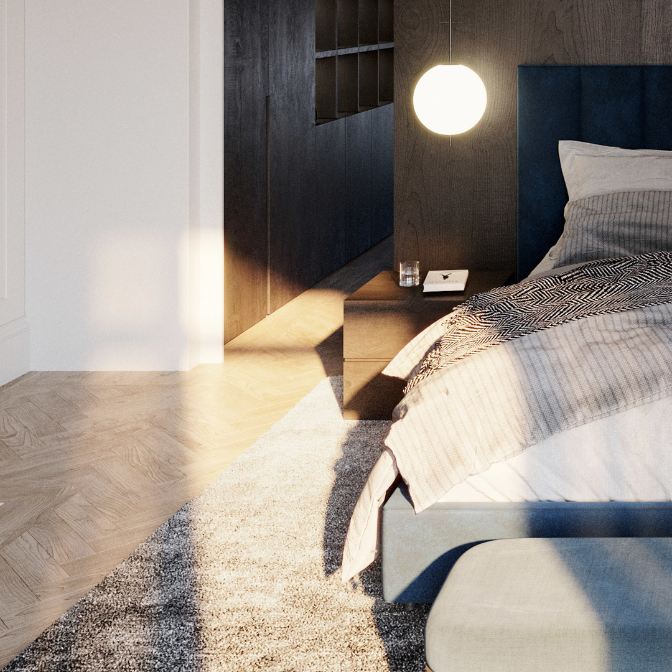Remodelling a Victorian classic
Highbury House is an imposing Italianate-styled villa built in 1846. Working alongside the client, a young couple with two children, we crafted a family home by creating airy, contemporary interiors with hints of heritage. Located within a conservation zone and facing a large public park, the villa forms an important part of the local fabric and is locally listed with the council. The house is arranged over four levels with a range of spaces including five bedrooms, gym, cinema room, study, and formal living spaces. The house overlooks a large private garden with mature trees to the rear. Our scope of work includes full interior design of the house, a new extension, and landscape concept for the rear garden.

