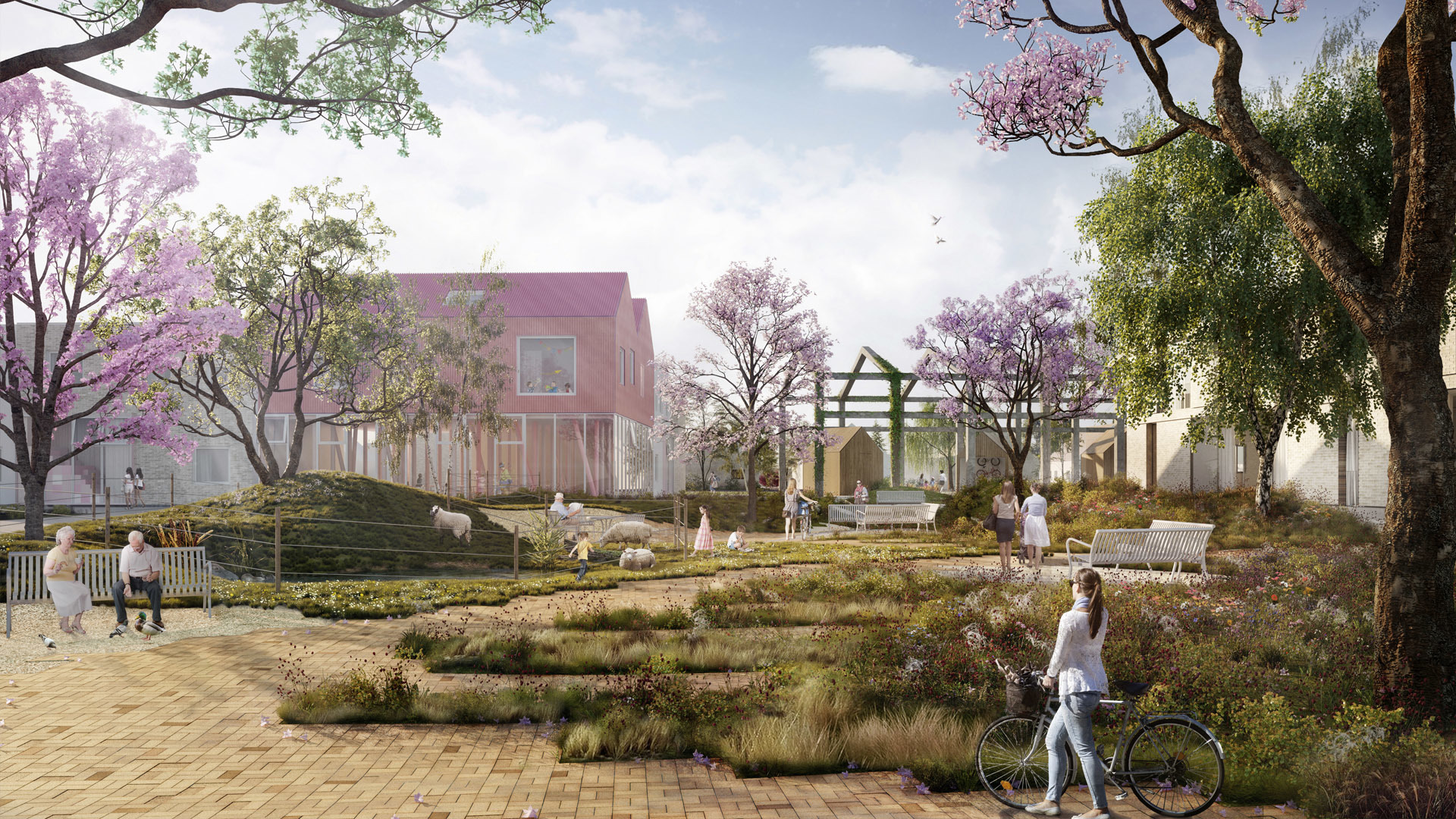
Co-existence Village is an ambitious urban development that brings core value of the Nordic welfare society in front and creates a new norm for social sustainability. The masterplan innovatively integrates a dementia village into a diverse residential neighbourhood with housing, youth housing, collective housing, transitional housing, kindergarten, workshops, community houses and a knowledge centre.
