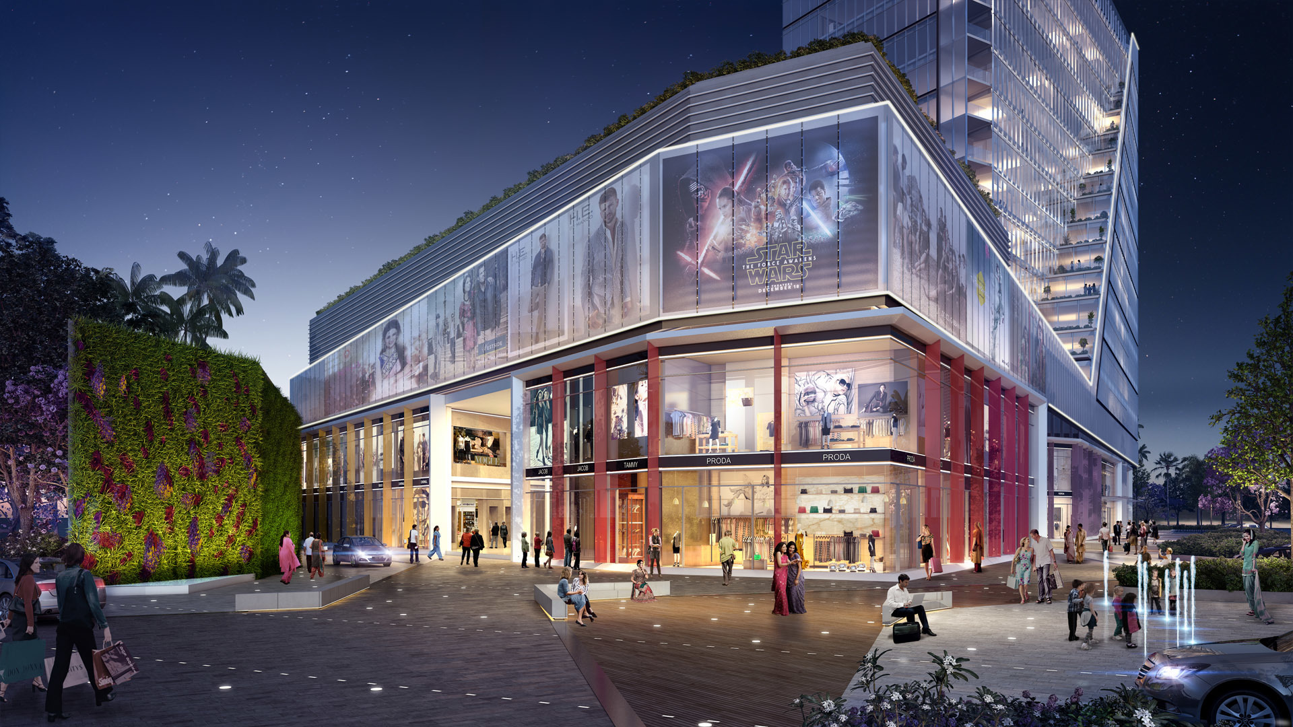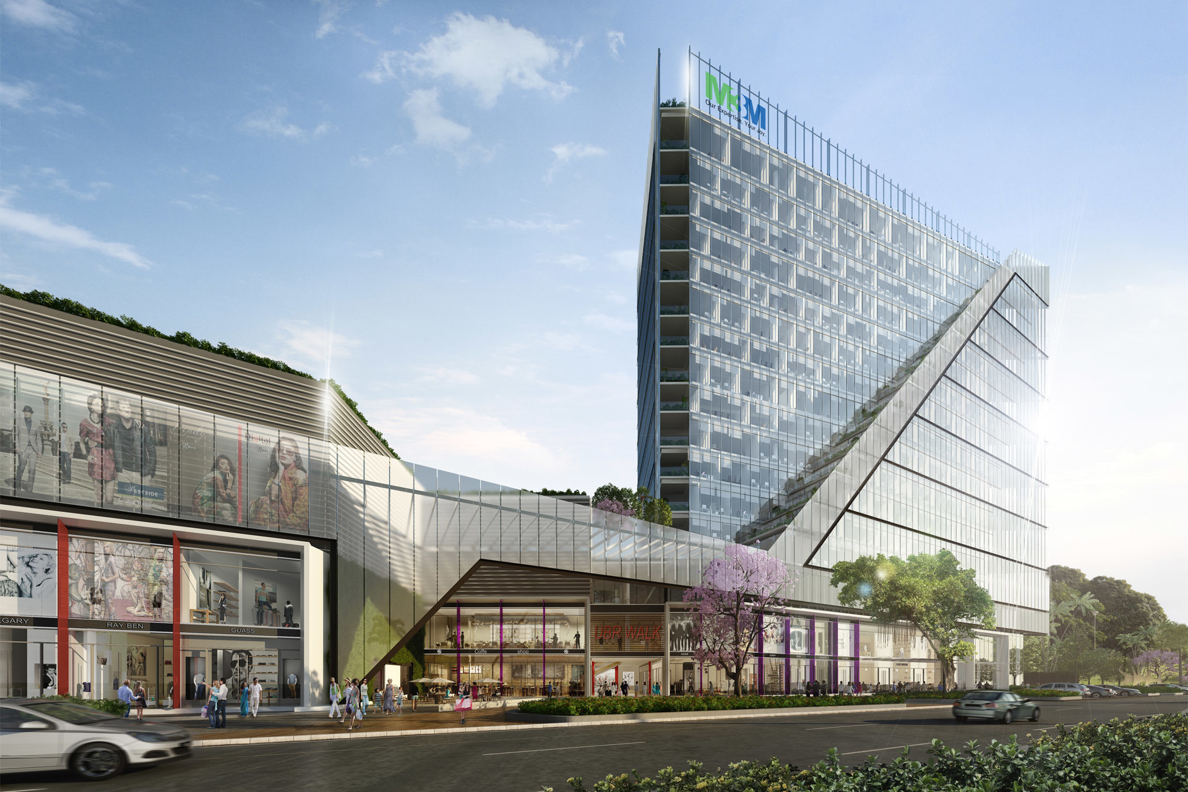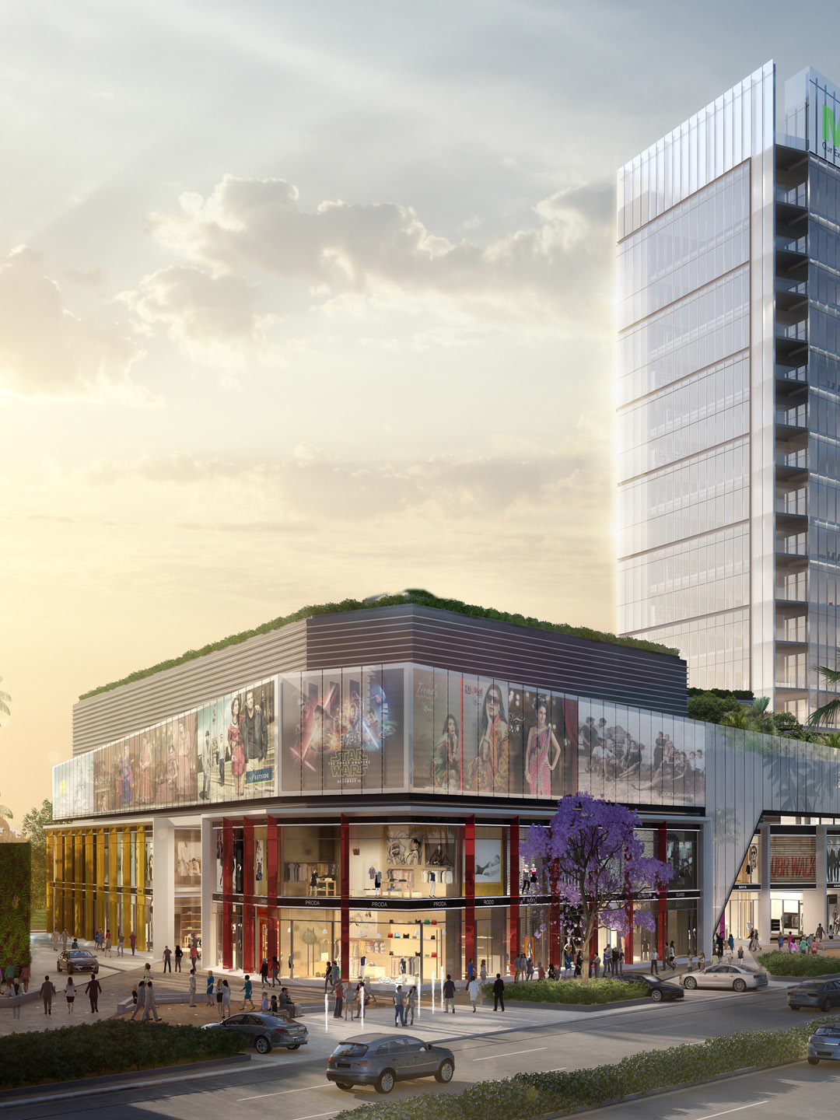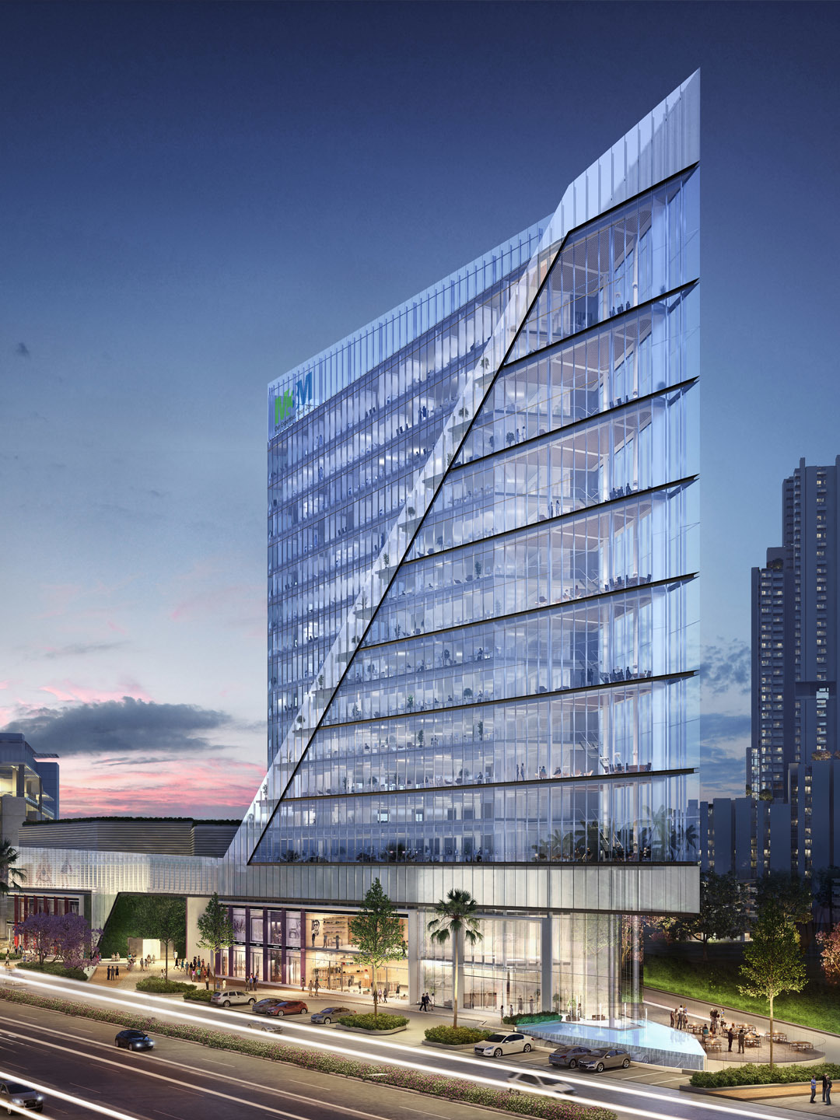
Located off the Golf Course Extension Road in Gurgaon India, Urbana Premium is a premium addition to the existing M3M Urbana project which is nearing completion on site. The project offers an upmarket mix of office and retail space.


The design vocabulary for Urbana Premium is both contemporary and timeless. For the retail component, the architecture retains the clean lines and sharp angles of the existing project. The design enables optimised space planning for the retail frontage, whilst the office tower is designed as a clean efficient floorplate with a linear core on the west face, which offers shading to the office workspace.

The retail component is designed to read as a seamless extension of the parent development. The two projects are connected at basement and plaza level. This allows direct access between both phases and results in a single harmonious retail destination. Urbana Premium also includes a 7-screen multiplex cinema complex as a new entertainment anchor. The retail podium also accommodates a variety of food and beverage outlets providing a range of cafe and dining experiences, some of which are strategically located at grade to activate the streets and plazas with an ‘Al fresco’ component.

The office tower is articulated through a system of recessed spandrel panels used to create a series of horizontal glass boxes which generates an elegant edge to the development and at the same time provides a visual connection to the glass boxes of the ground floor retail units. The unique identity of the development is further enhanced by a 3-dimensional ‘ribbon’, which wraps around the external envelope, and physically joins the retail component with the office tower.