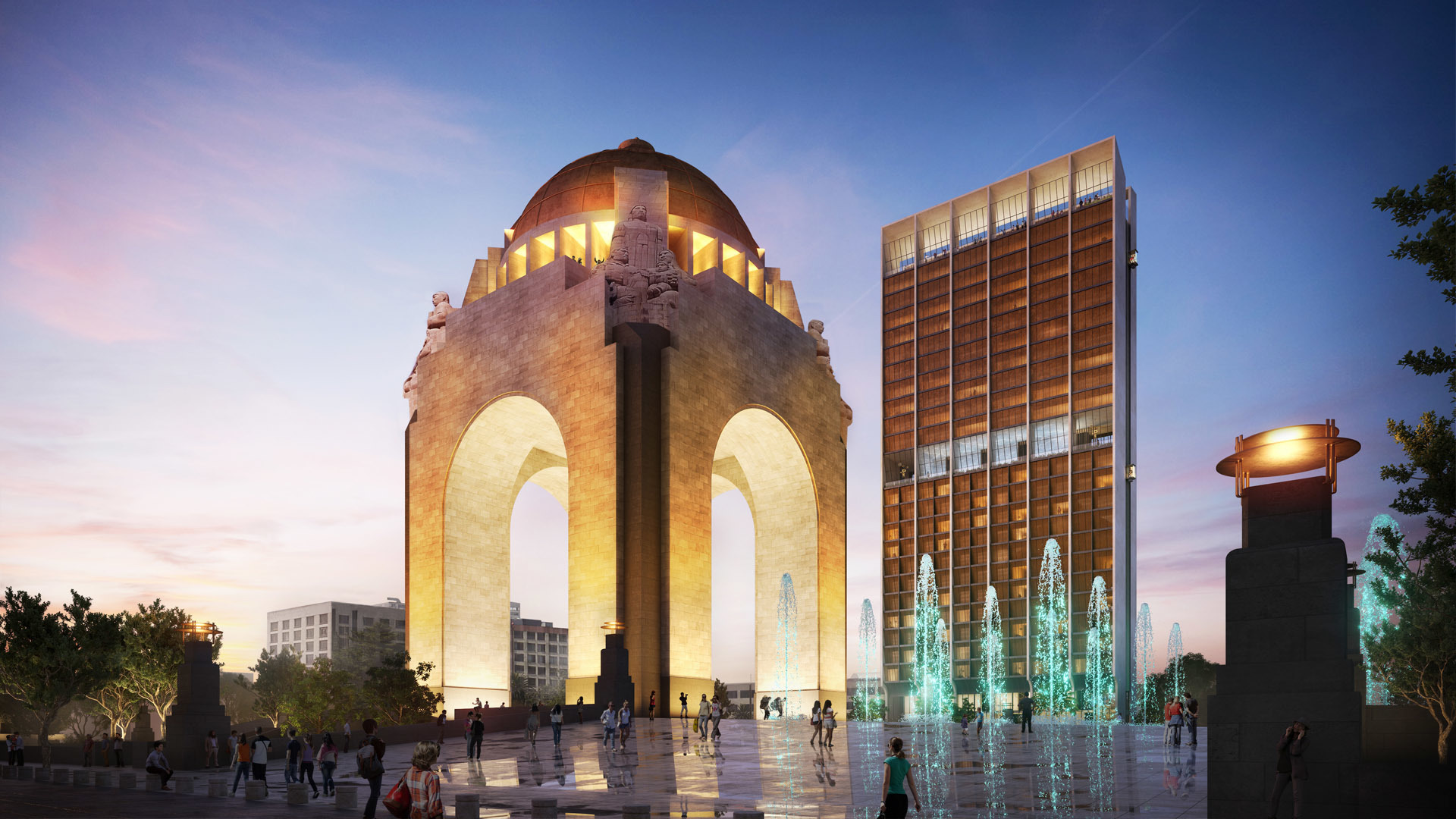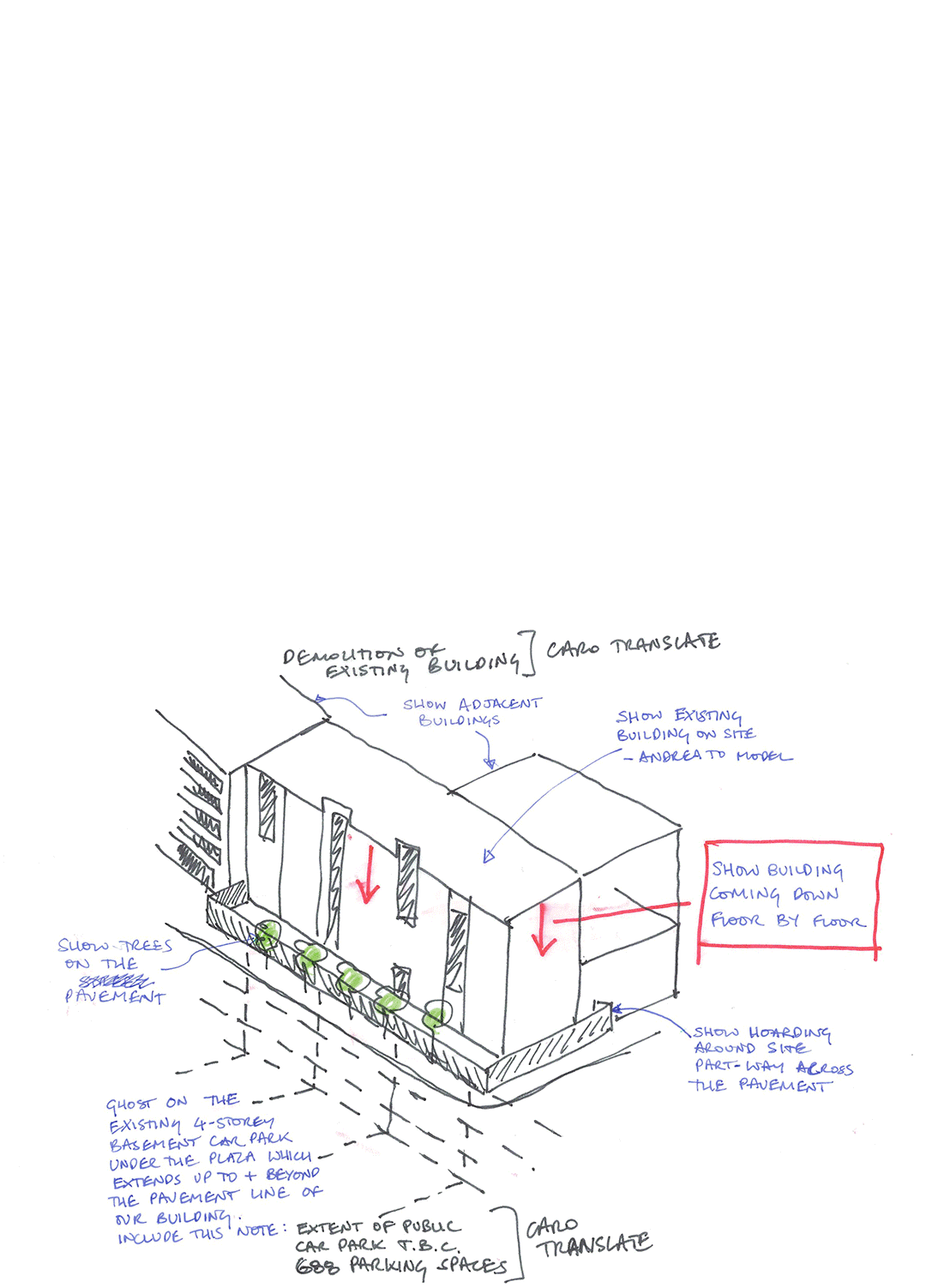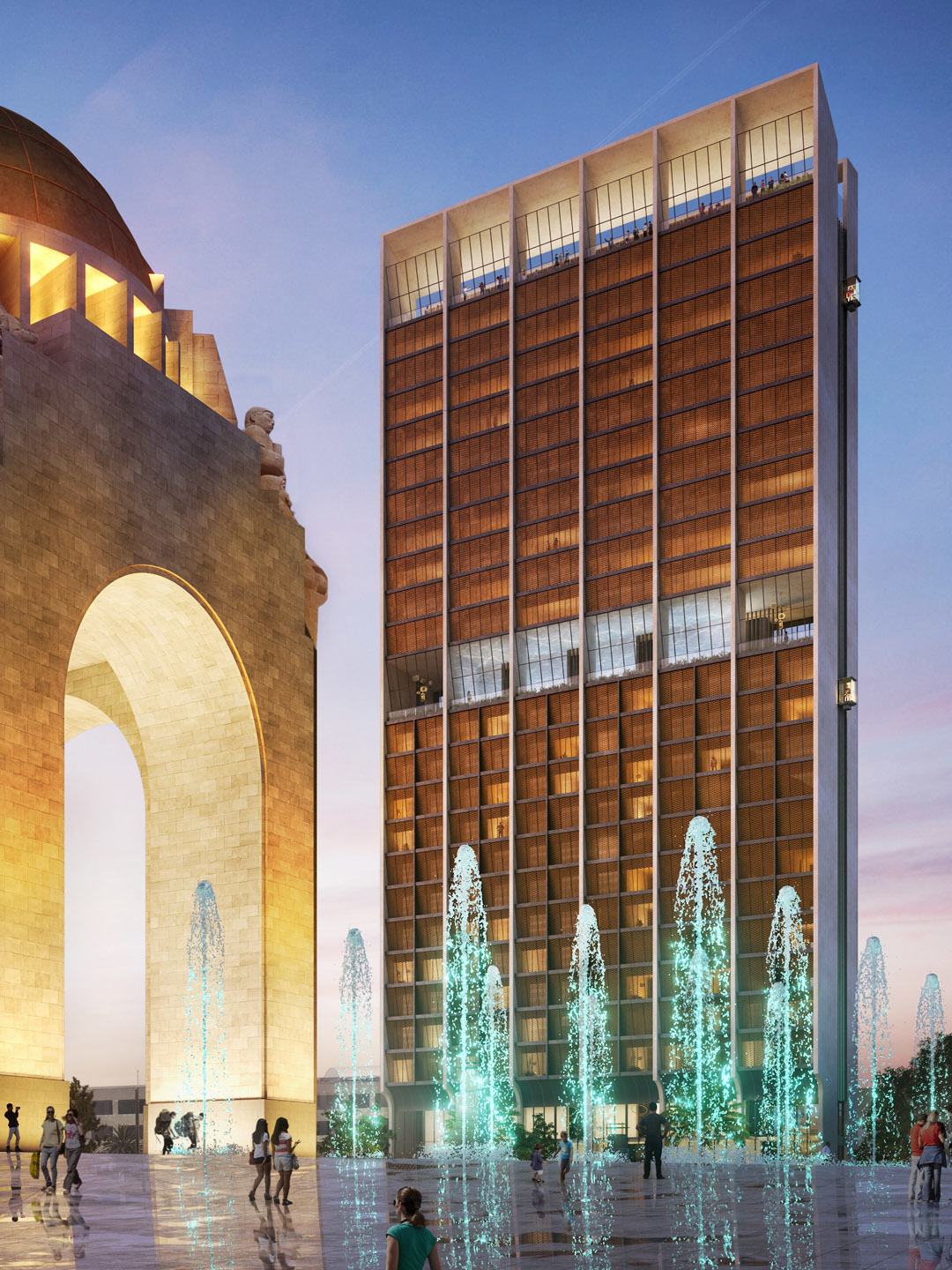
Torre Revolución is a slender 23-storey mixed-use tower with hotel and residential floors as well as a significant public component. Located in the Plaza de la Revolución in central Mexico City, the tower directly faces the iconic Monumento a la Revolución, and continues the trend for taller structures in this central business district.


Torre Revolución pays homage to its historic neighbour in both materials and volume. The external walls of the tower are clad in the same Cantera Mexicana stone as the Monumento a la Revolución, and the copper panels of the monument's dome are mirrored in the privacy screens that cover the principal façade of the tower. The gentle curved transition between the public spaces at grade and the hotel component above are reminiscent of the composite steel and stone arches that support the monument.

The building is highly sustainable both environmentally and socially, with passive environmental measures embedded into the design and a strong urban social character. The proposal includes 2 floors of community space at the tower's base, as well as an impressive public viewing gallery and restaurant at the top to provide a new vantage point from which to view the monument and wider city panorama.