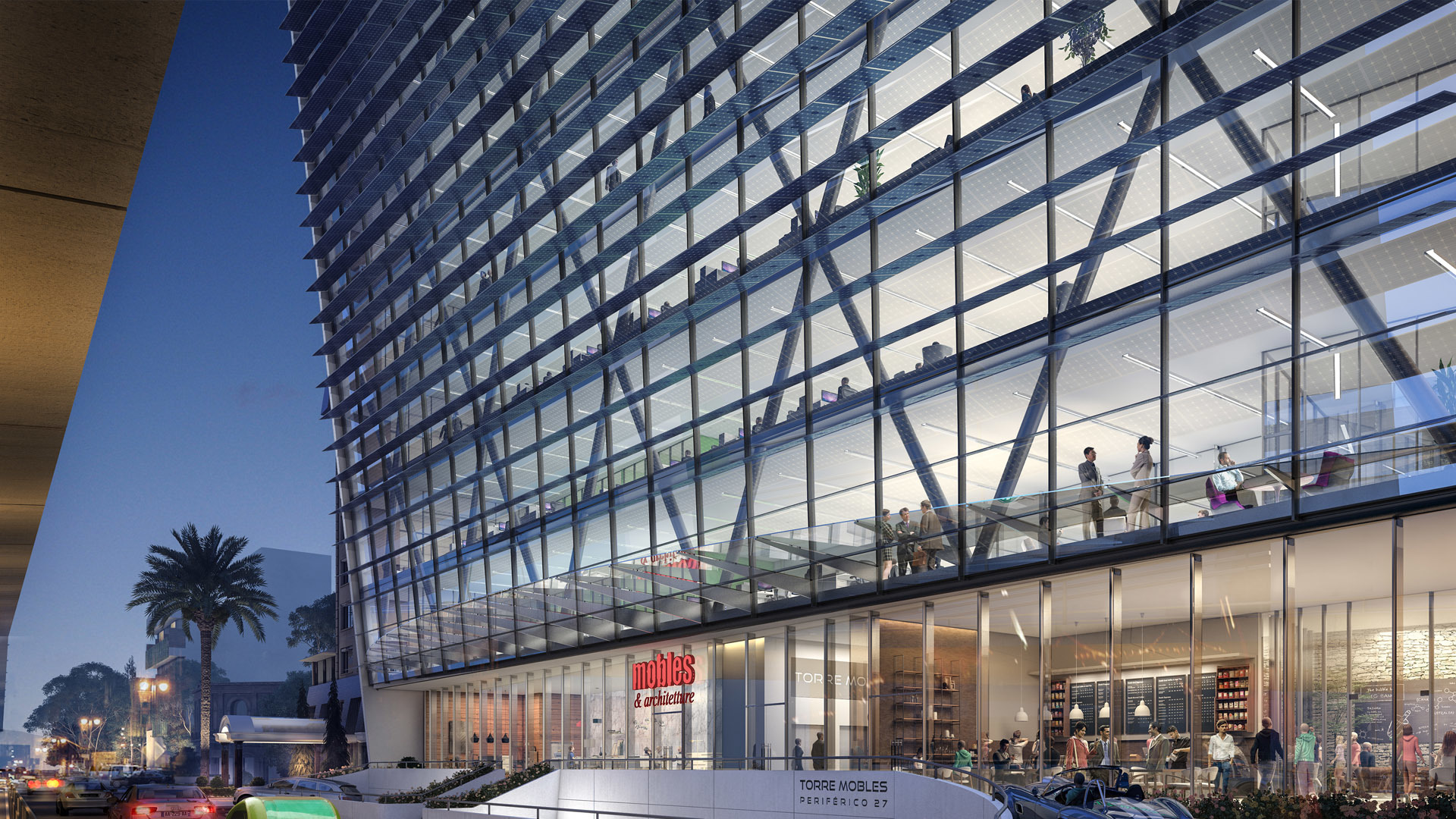
The ‘Corporativo Mobles’ has 12 levels of offices with a green roof, two retail spaces on ground floor, six basement carpark levels, and 3 levels of furniture shop with 17,000 m² of built area.
Mobles is a simple and efficient building with modern solutions that undertake the necessities of the user and optimize the resources to the maximum level. The internal spaces are designed as an open space solution where it’s easy to define where to locate meeting rooms or closed cubicles if they were required by the users. The circulation cores are located at the back of the building linked with a green lobby open to the side of the building that connects with stairs every two floors.
