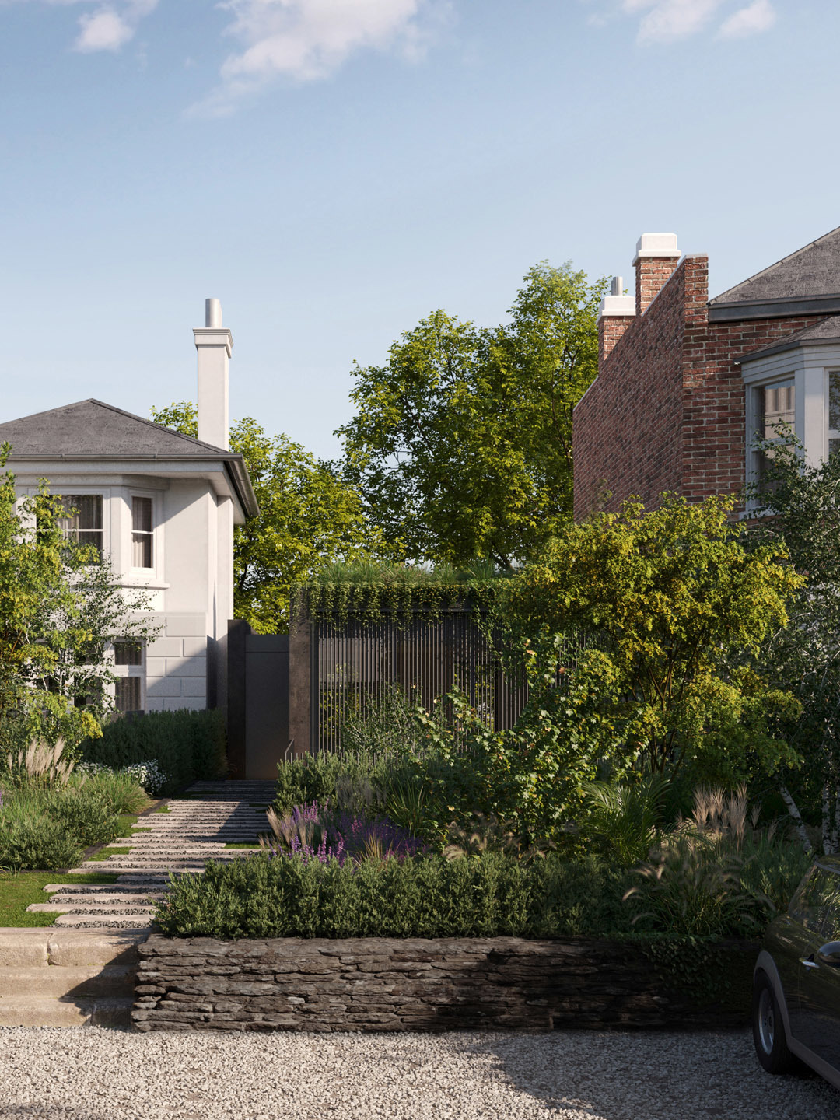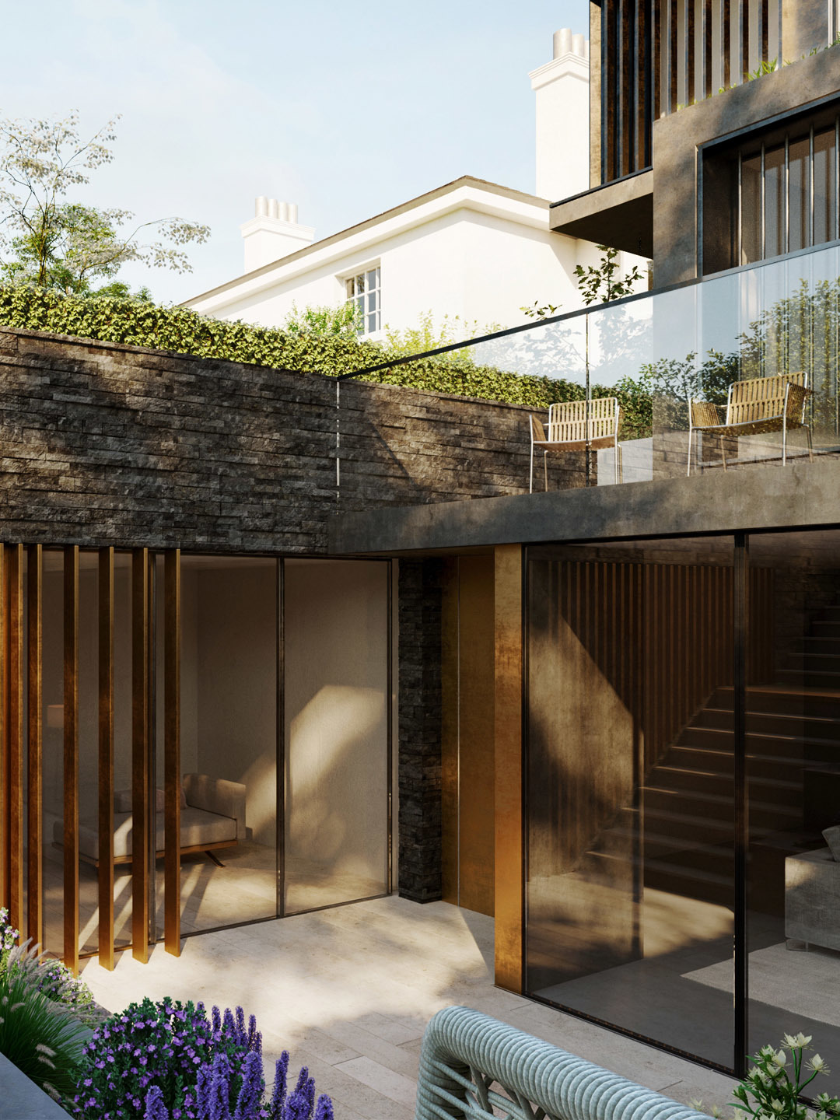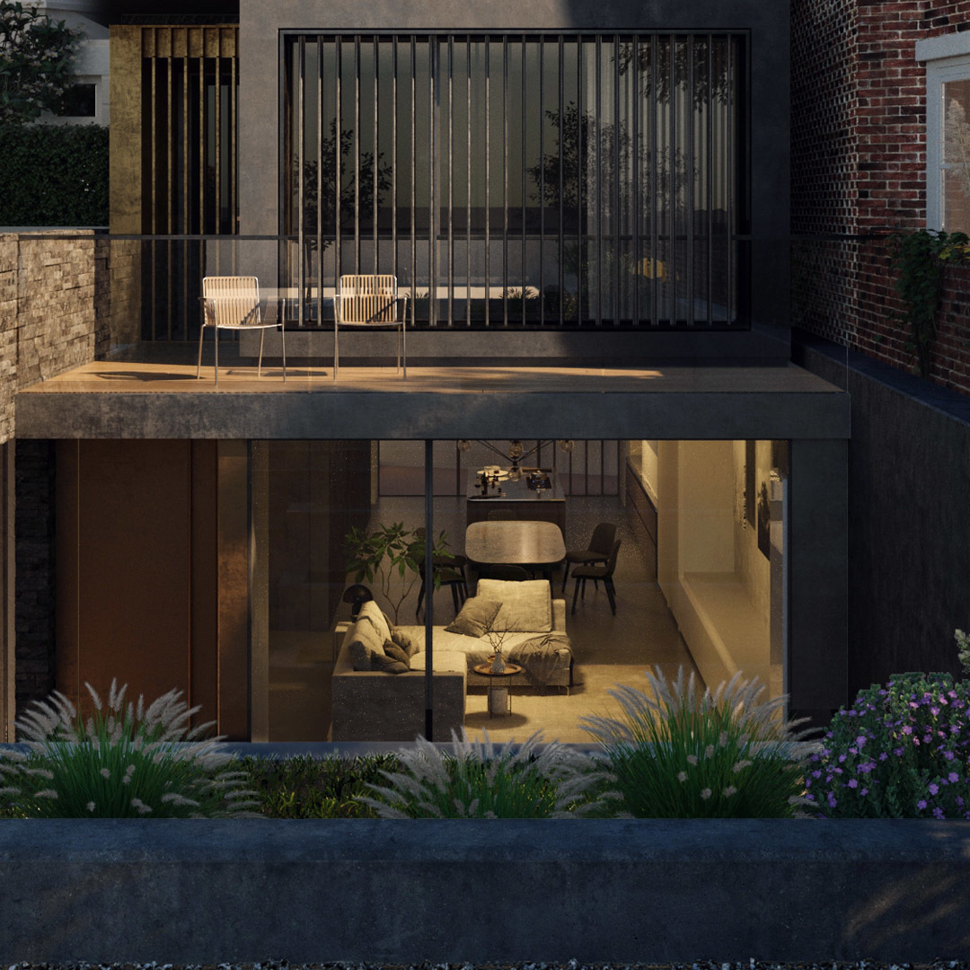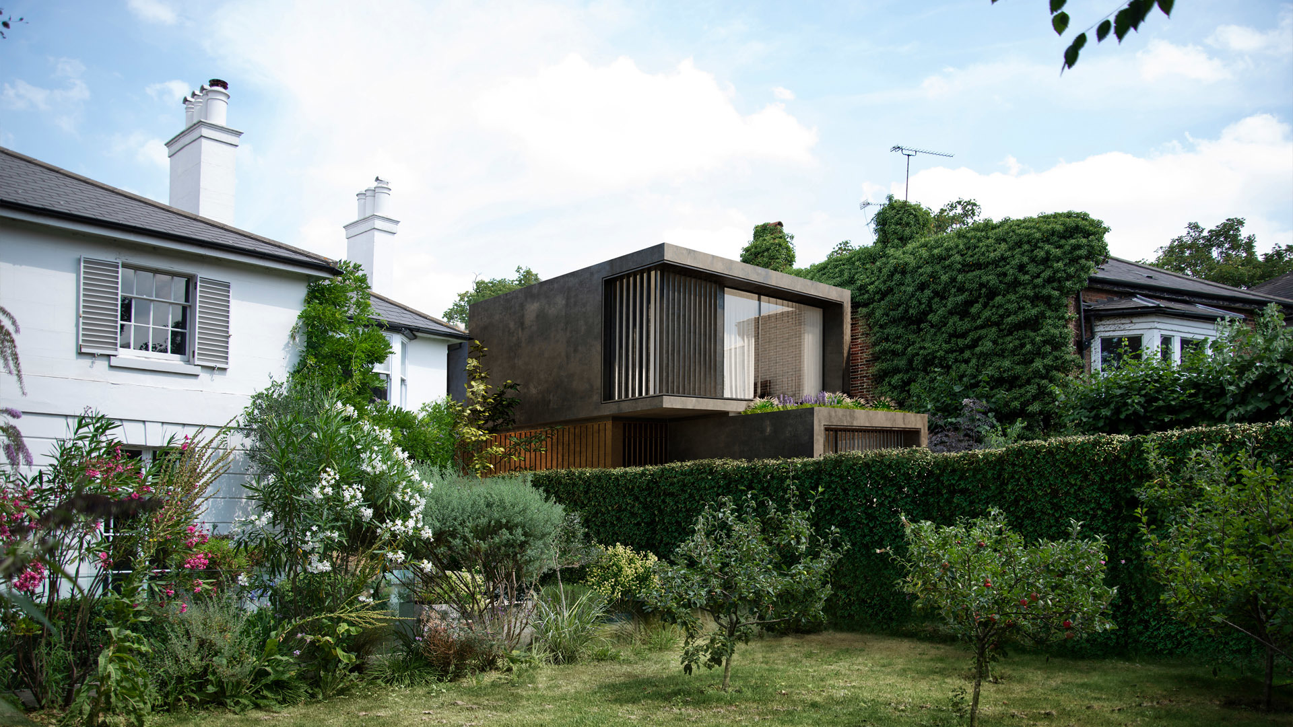
The Clients being keen gardeners and environmentalists, UHA were tasked with designing a low impact structure that could be successfully visually integrated within the existing mature landscaped surroundings. The house adopts passivhaus principles and features a biodiverse green roof which helps to further integrate the low profile structure into its garden setting.
The design is influenced by the courtyard houses of the renowned Sri Lankan Architect Geoffrey Bawa, with sunken courtyard gardens to the front and rear, creating quiet and private spaces for contemplation just a short distance away from the heavily trafficked Upper Richmond Road to the south, and main railway line into Victoria to the north.

After a complex and prolonged planning process, UHA were successful in gaining permission for this contemporary project within the Wandsworth Conservation area in Putney. Following pre-application advice, we submitted plans for this semi-subterranean modernist build. The design was commended by the Council who thought it well considered, but initially rejected the application. However the design subsequently won permission on Appeal without amendment.



Architecture & Interiors |
UHA |
Contractor |
TBC |
Structural Engineer |
Evolve |
MEP Engineer |
DSA Engineering |