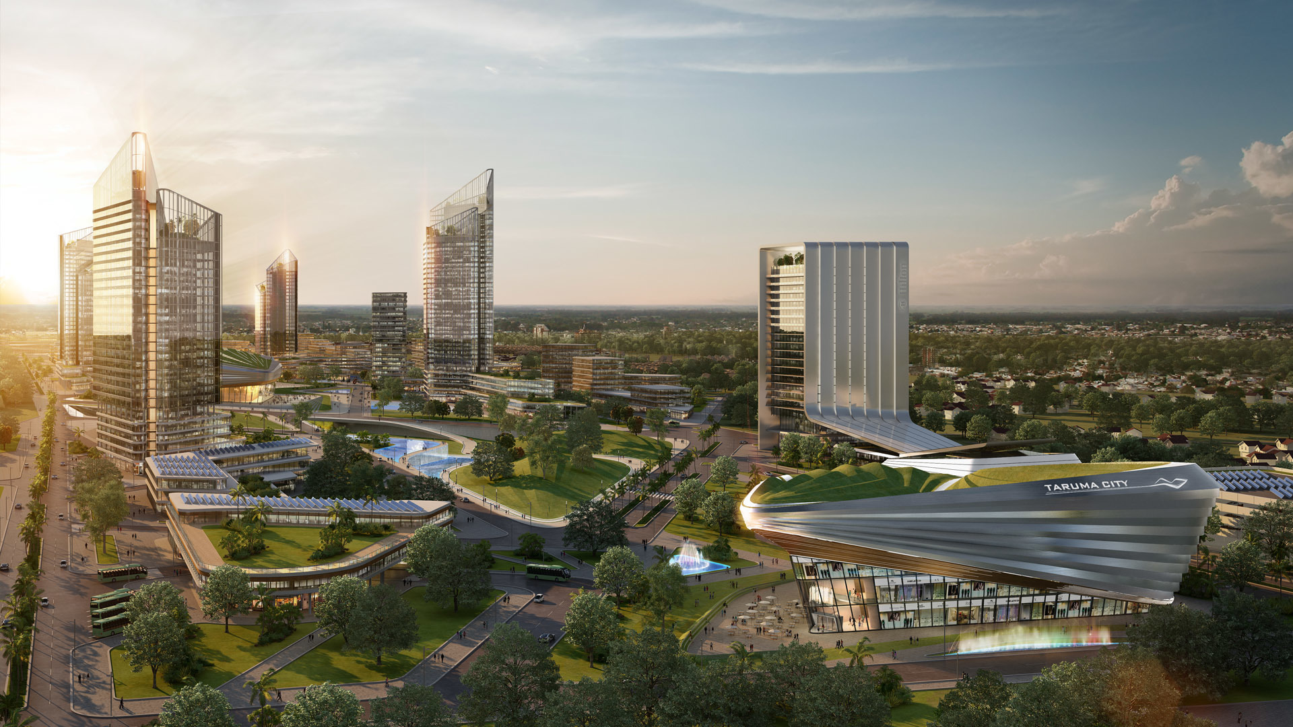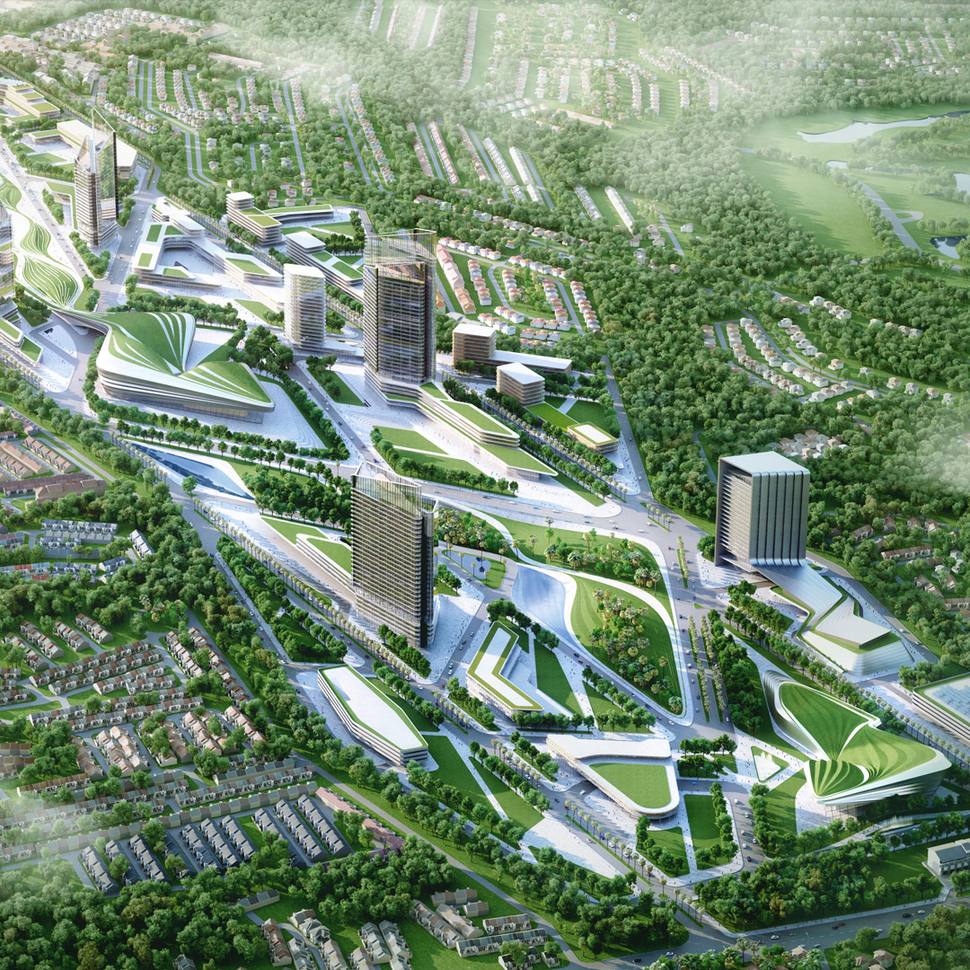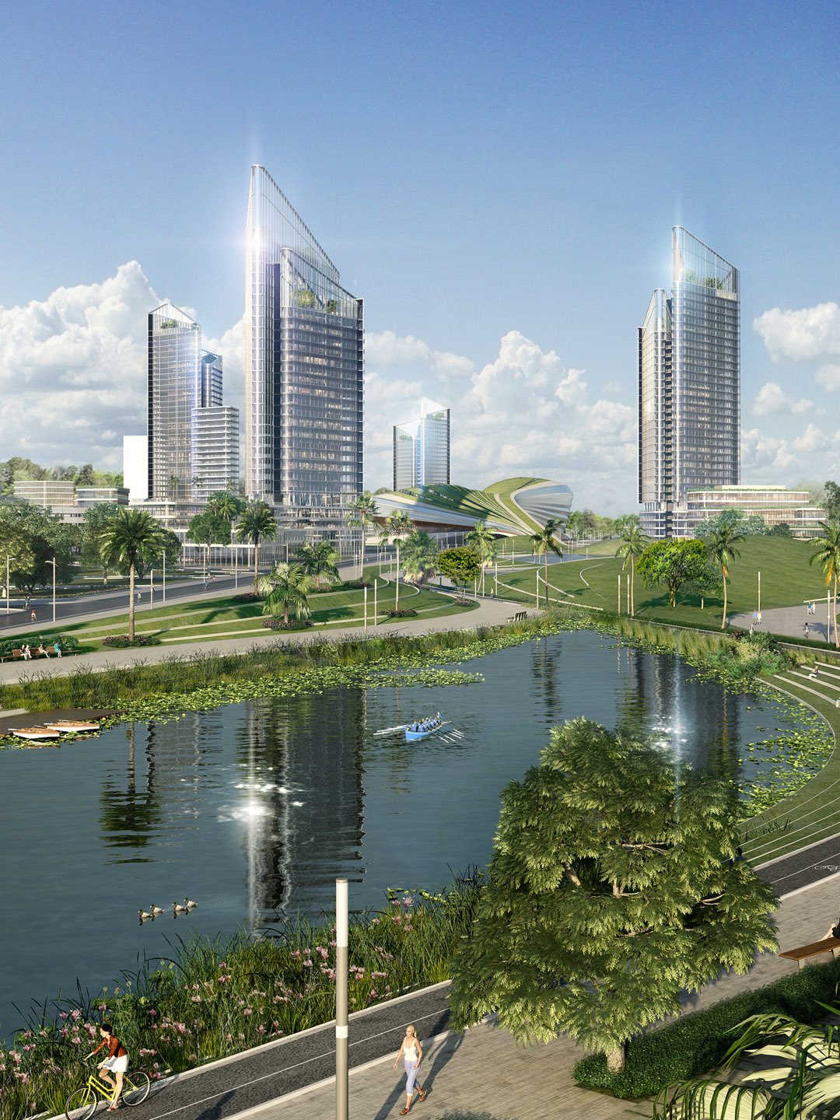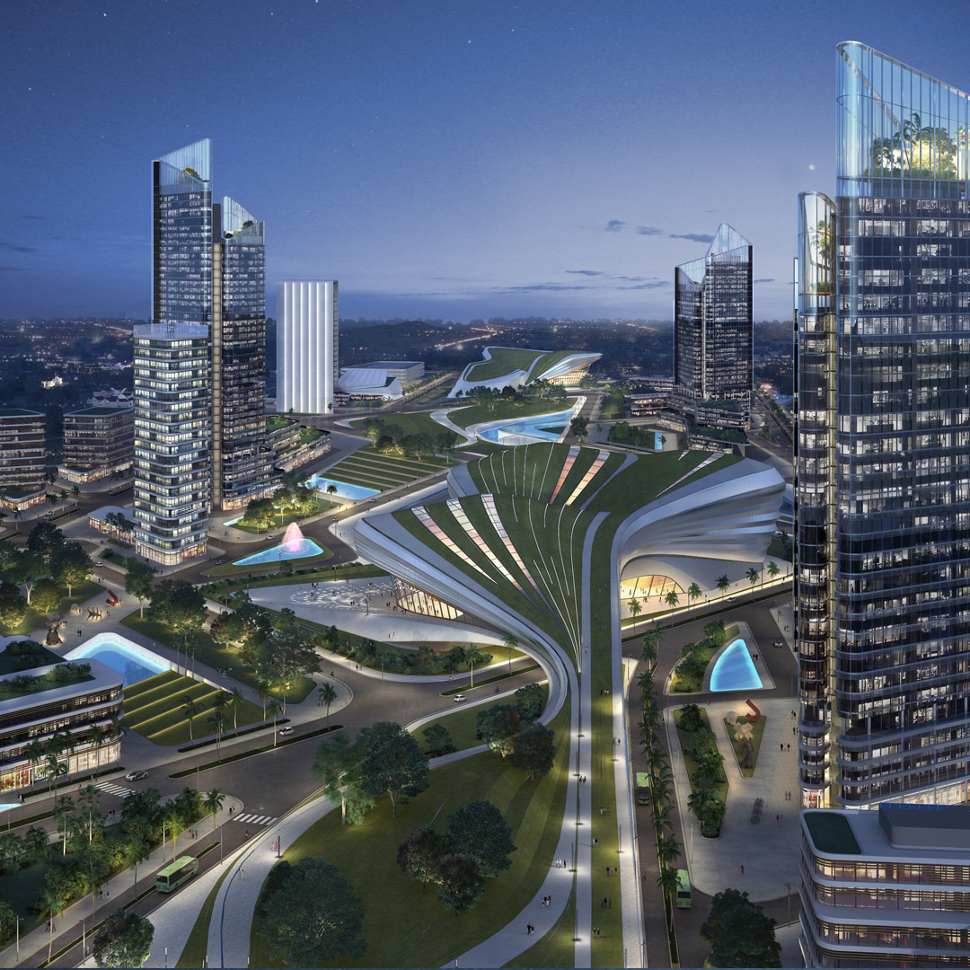
This large urban masterplan in the Tangerang suburb of Jakarta addresses the significant traffic problems suffered throughout the metropolitan area. The design is based around a large city park which becomes a major attraction in its own right, promoting a healthier lifestyle with a range of leisure and entertainment opportunities. The site, located on the western outskirts of the city, is almost 2.8 km long and 0.5 km wide throughout, measuring 139.4 ha of predominantly ‘green field’ undeveloped land.


An early source of inspiration for the design of the park and masterplan as a whole were the colourful geometric patterns of traditional Indonesian Batik. Triangular elements are combined in different permutations to form flowing diamond shapes that are both organic and geometric. This form is used within the park design to tie together the numerous activities and spaces along its length.

The masterplan proposes a total of 1,120,000 m² of mixed-use program consisting of a university campus, hospital, hotel, art centre, shopping mall, and both mid- and low-rise residential. The relatively large site provides a great opportunity to include considerable areas of green space and public-use zones, whilst including higher density built-up areas.
Proposed buildings range in height from lower campus buildings of two to six storeys, to 30 storey towers of up 120 m. The lower height buildings enhance the campus feel towards the western end of the site, whilst the taller towers create landmarks that are visible over a considerable distance, creating a visual identity for the development.
The taller buildings are generally situated towards the centre of the development around the park, with building heights stepping down towards the site perimeter to tie in with surrounding low-rise residential neighbourhoods.

The design is based around a large city park which becomes a major attraction in its own right, promoting a healthier lifestyle with a range of leisure and entertainment opportunities. Locating the arts and culture centre with other facilities such as a botanical garden, wildlife sanctuary and boating lake within the park further enhances its attractiveness and creates a unique high level brand that ties the development together.