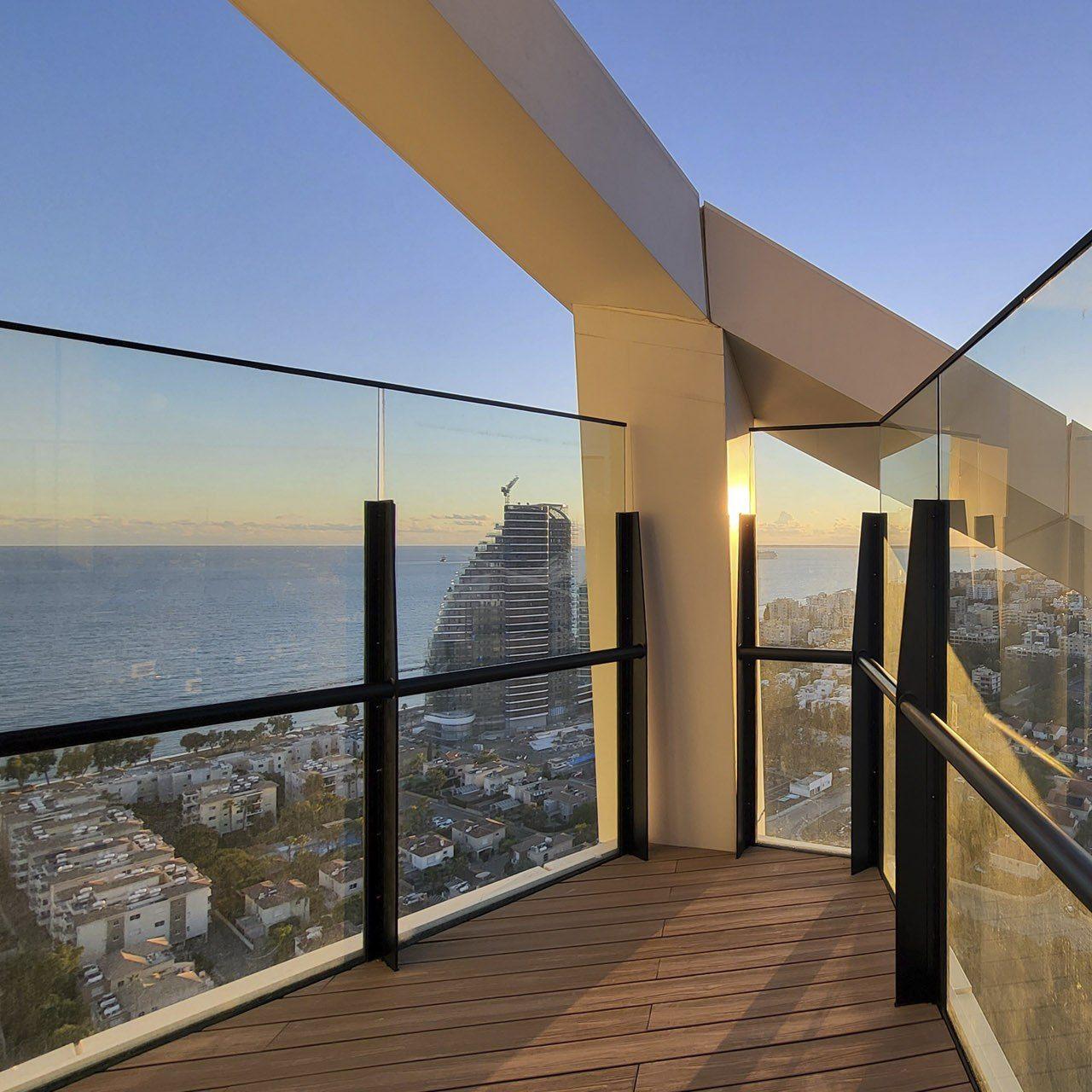
We were approached by Prime Property Group to develop a new residential typology that combines domestic privacy and exclusive facilities. Sky Tower is located in the historic city of Limassol on the southern coast of Cyprus. Situated on a prime plot towards the eastern side of the city, with a gross built area of approximately 30,000 m² and less than 300 m from the seafront, it is surrounded by low to mid-rise buildings generally less than five storeys high.
Sky Tower won Project of the Year at the 2021 Graphisoft Awards.
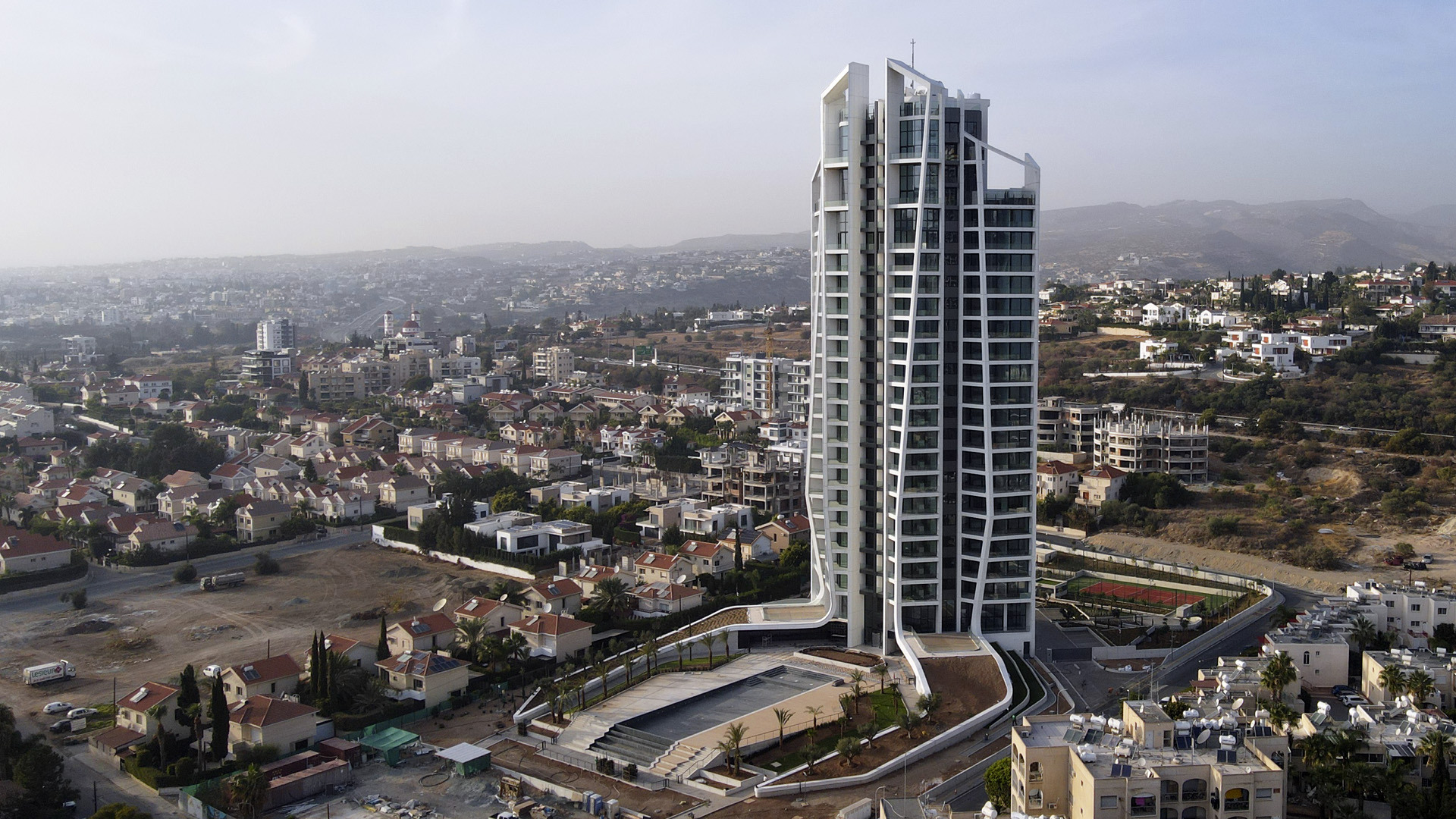
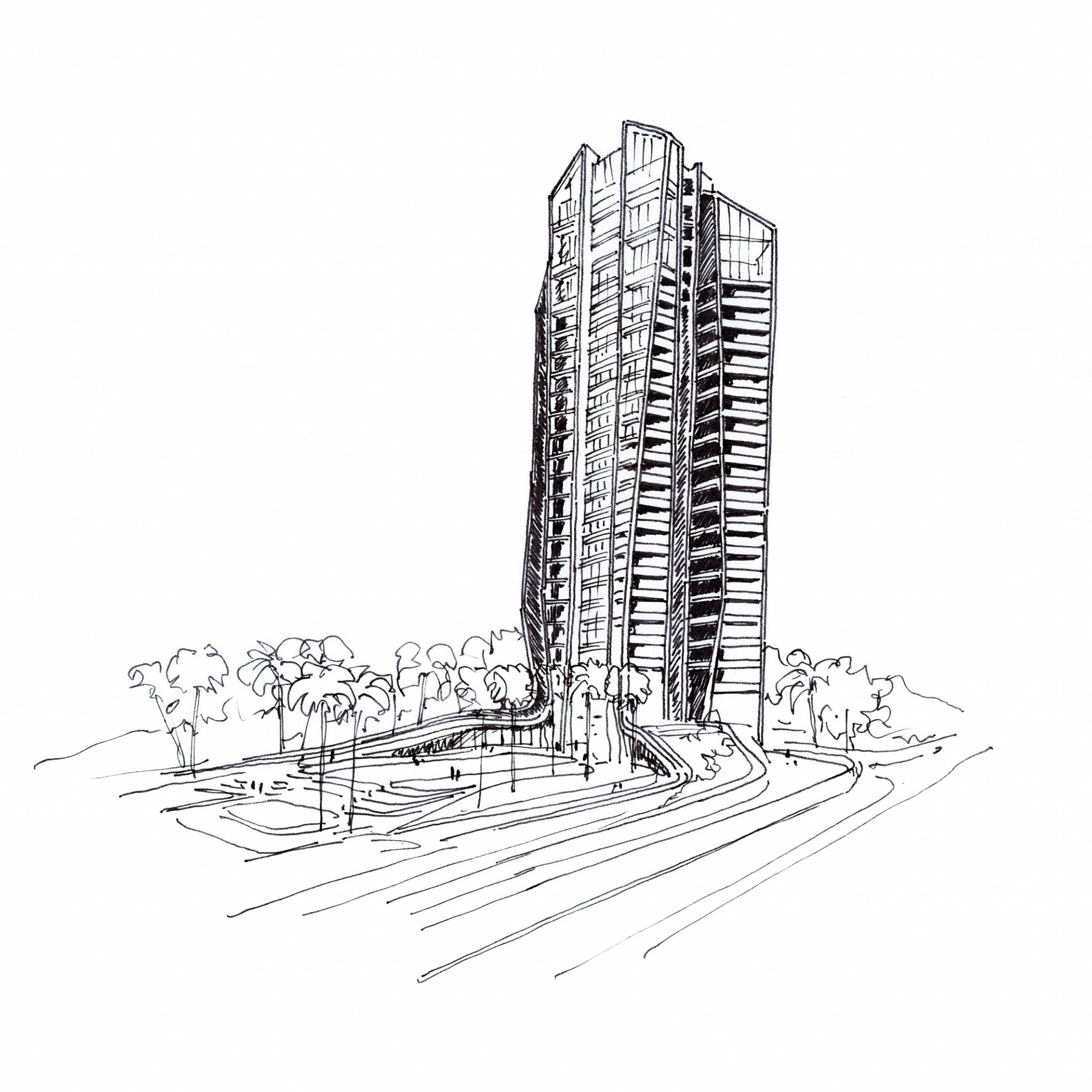
The roots of the tower have been hollowed to house key amenities for the residents, including an indoor pool and expansive fitness centre. Topped by dense planting and mature local trees, the layered landscape strategy reflects the continually changing elevations that define Cyprus.
All apartments overlook the southern part of the site, which is planned around a luxury 35-metre-long infinity pool, which has both a shallow children’s pool and a deeper lap pool. A large timber deck around the pool has generous space for loungers, cabanas and relaxation areas. To the north of the pool is a large terrace connecting the tower lobby to the pool. The terrace is flanked by a gym to the west of the building, and indoor pool with spa facilities and changing rooms to the east. Mezzanine areas accommodate further amenities overlooking the outdoor pool, including a club lounge and bar, and a games room with children's area. Both spaces open out onto private raised terraces that surround the main pool.
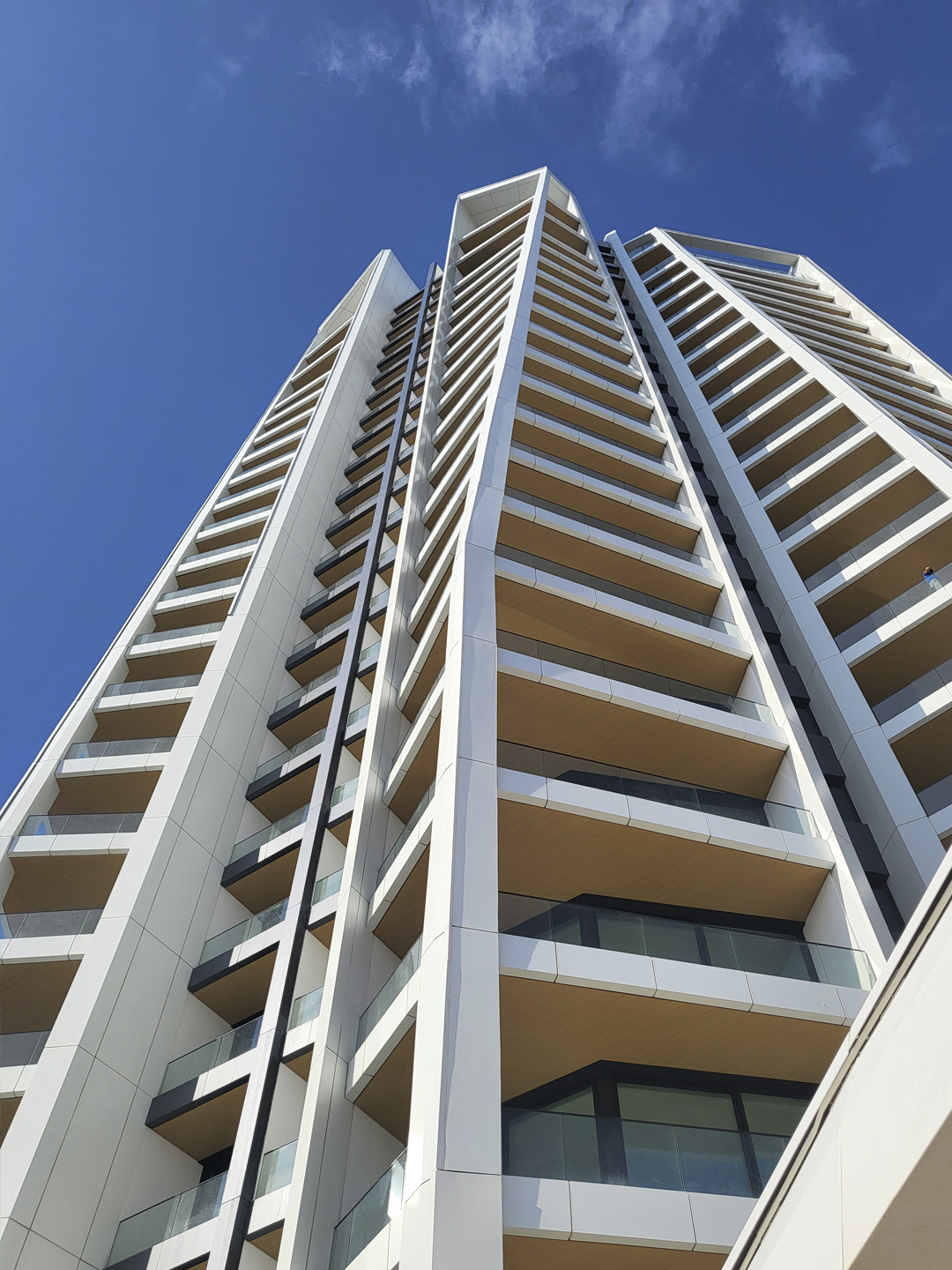
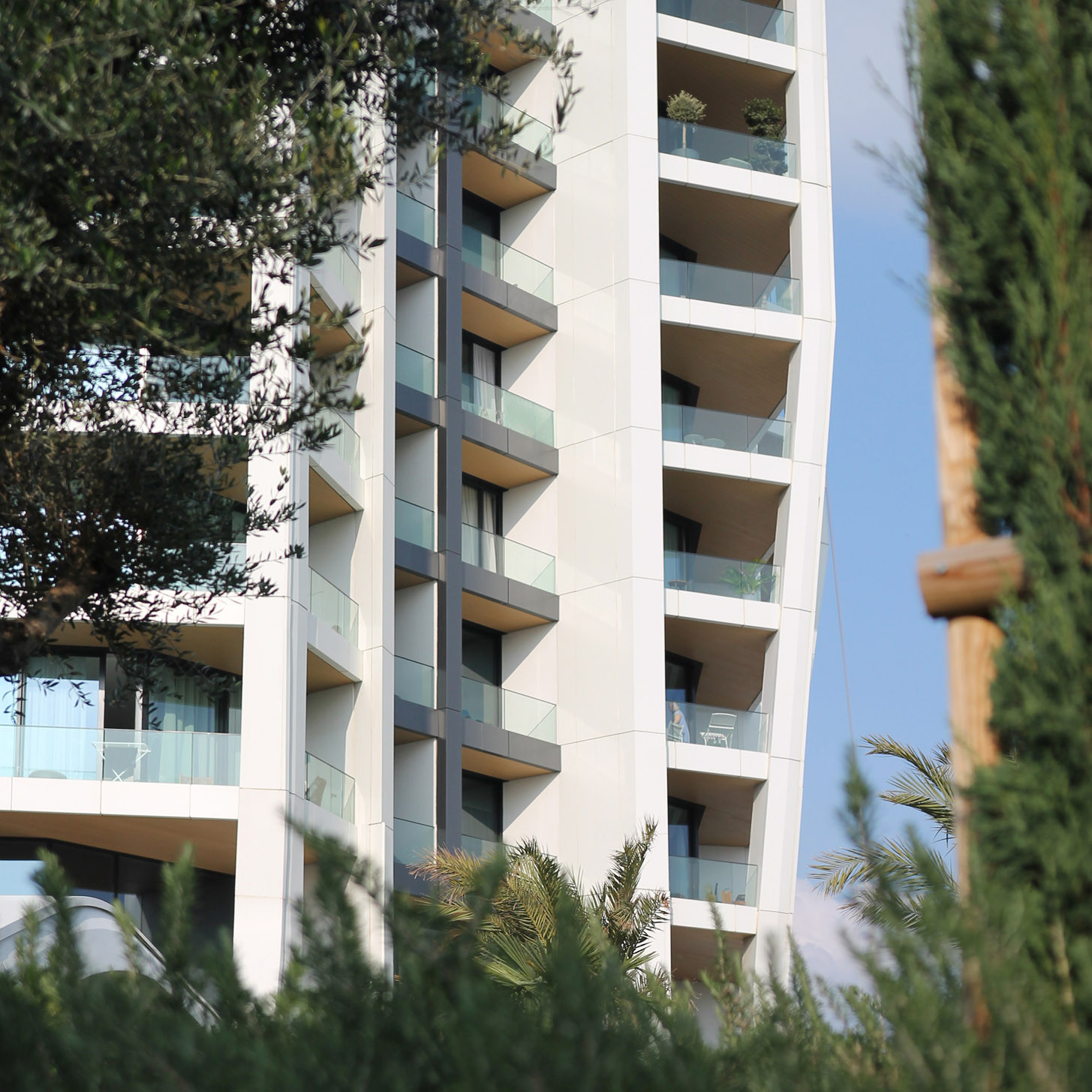
Shifting the terrace profiles at every floor results in a gently undulating façade profile, giving the tower a unique organic language that differentiates it from any other structure on the island. The vertical terrace frames turn dramatically as they reach the ground to form the landscape elements.
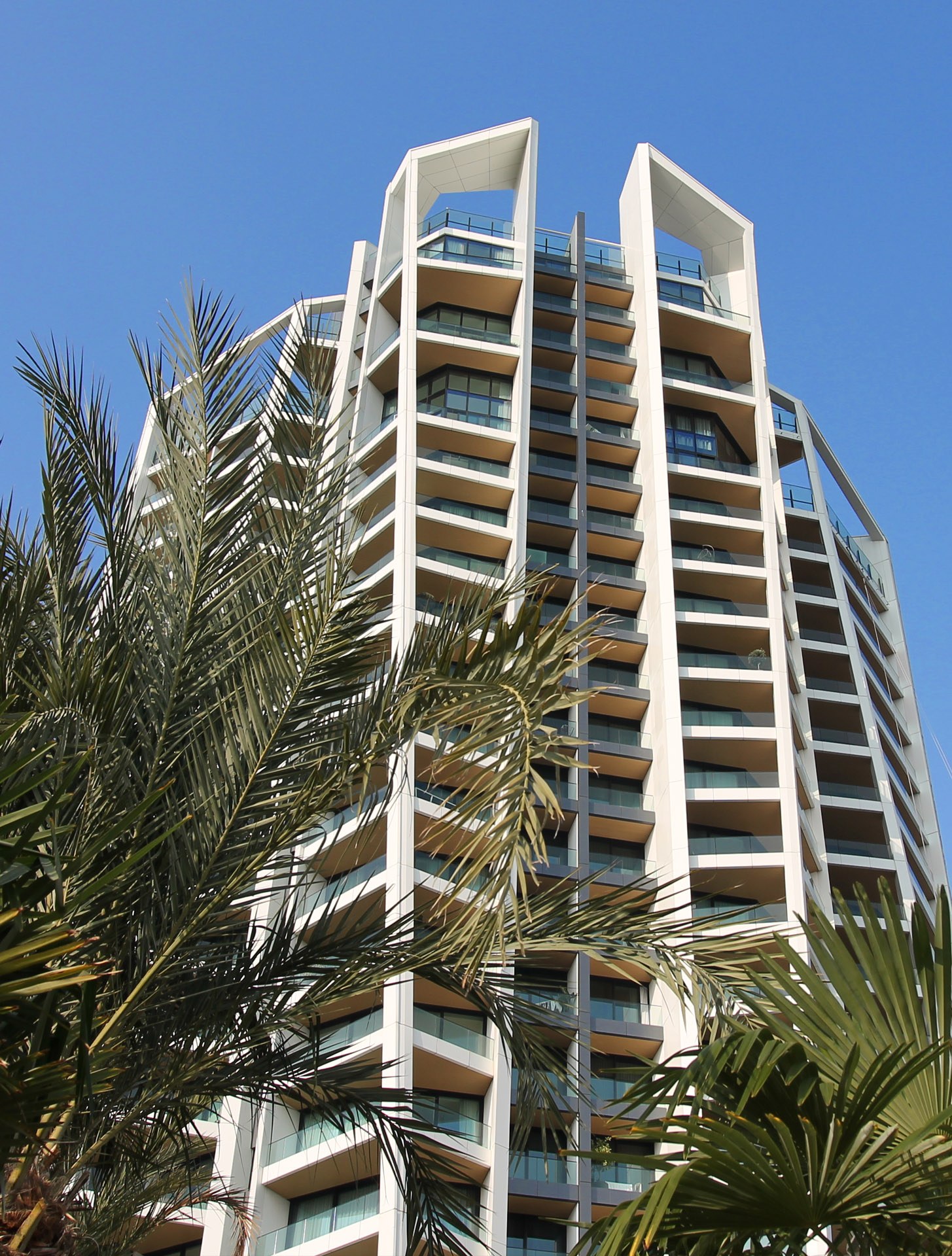
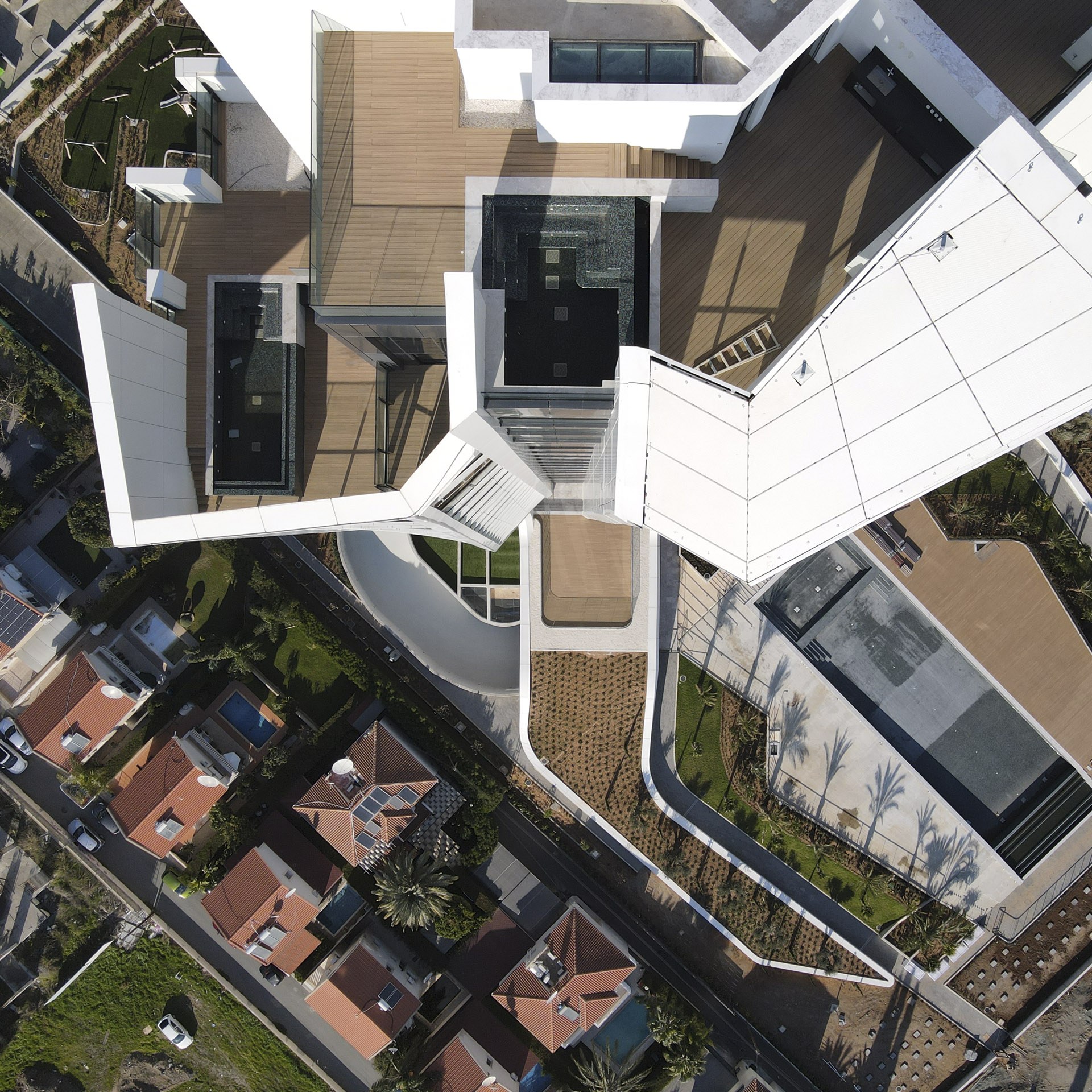
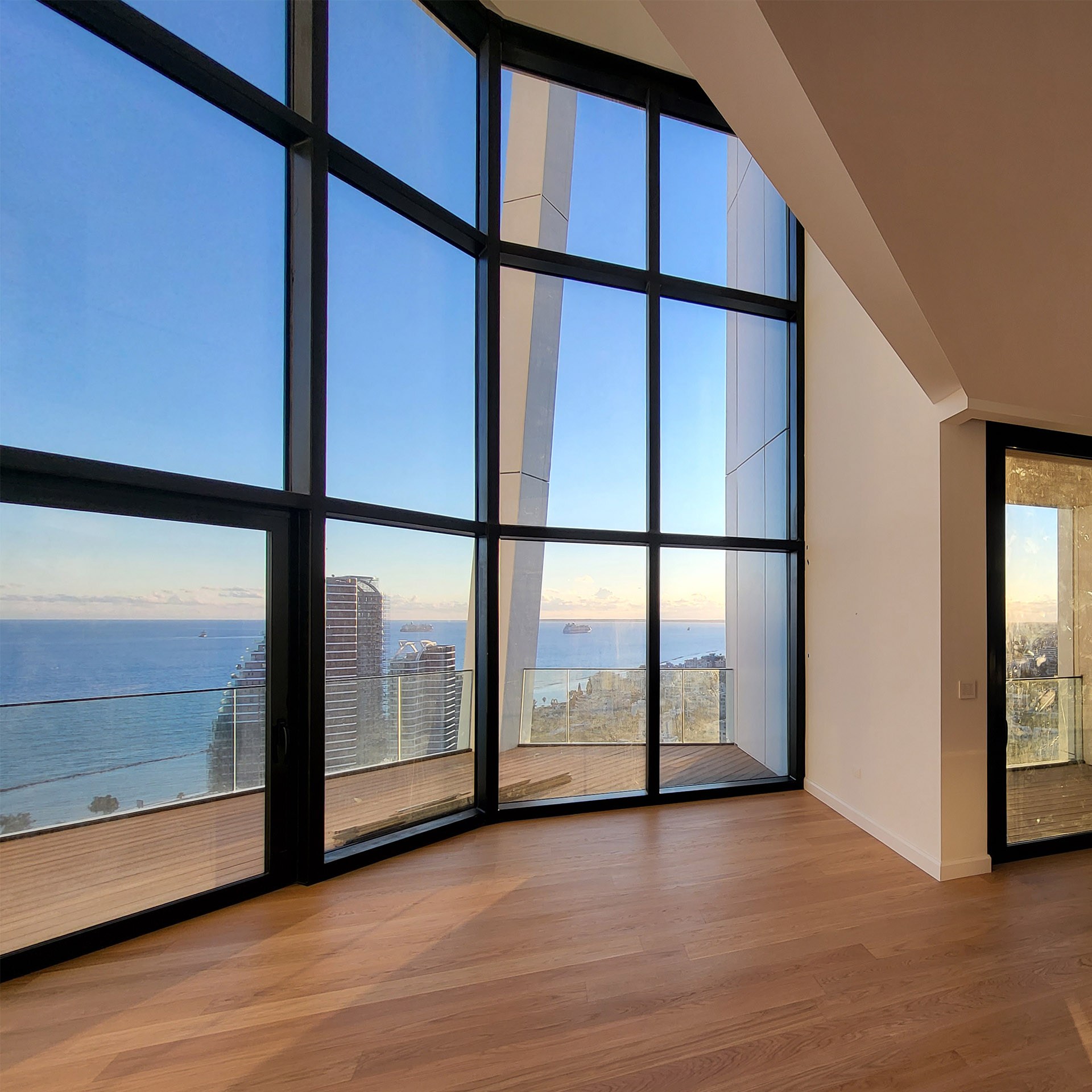
The crown of the tower accommodates five luxury penthouses. Four are duplex apartments with double height living areas and large terraces with their own private sky pools. The fifth and largest penthouse has a full roof terrace with a pool, outdoor kitchen, wet bar, and extensive lounge areas.
