
Serp & Molot was one of Moscow’s oldest and largest former industrial sites. In 2014, we collaborated with LDA Design to masterplan the 58 hectare site in a high-profile international design competition organised by the City of Moscow and developer Donstroy Invest. At 1.8 million m² the masterplan provides 10,000 new homes, a media, commercial and retail hub, as well as schools and nurseries. Today, phase 1 of the the multi-award winning masterplan has been completed with phases 2 and 3 currently under construction.
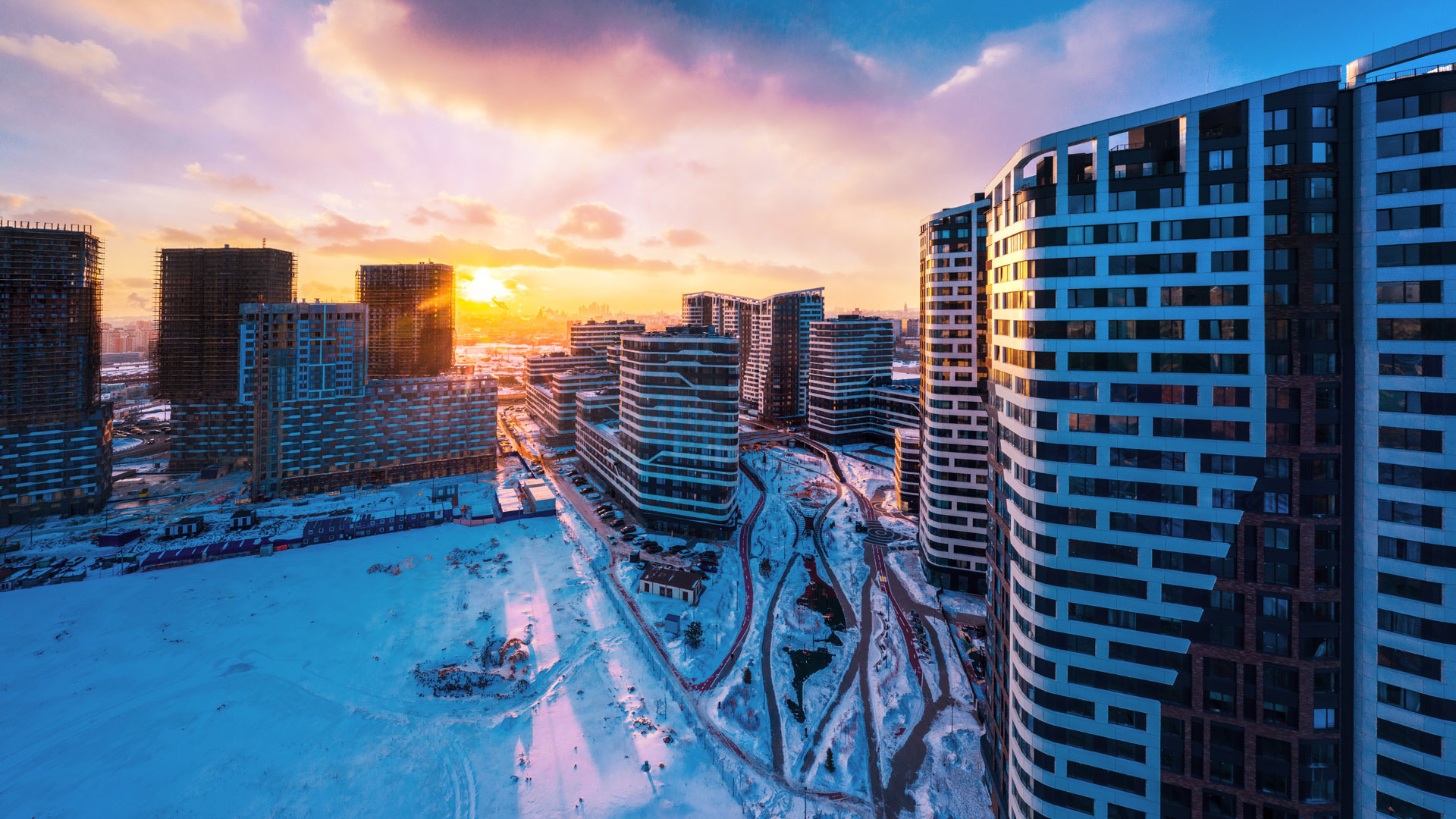
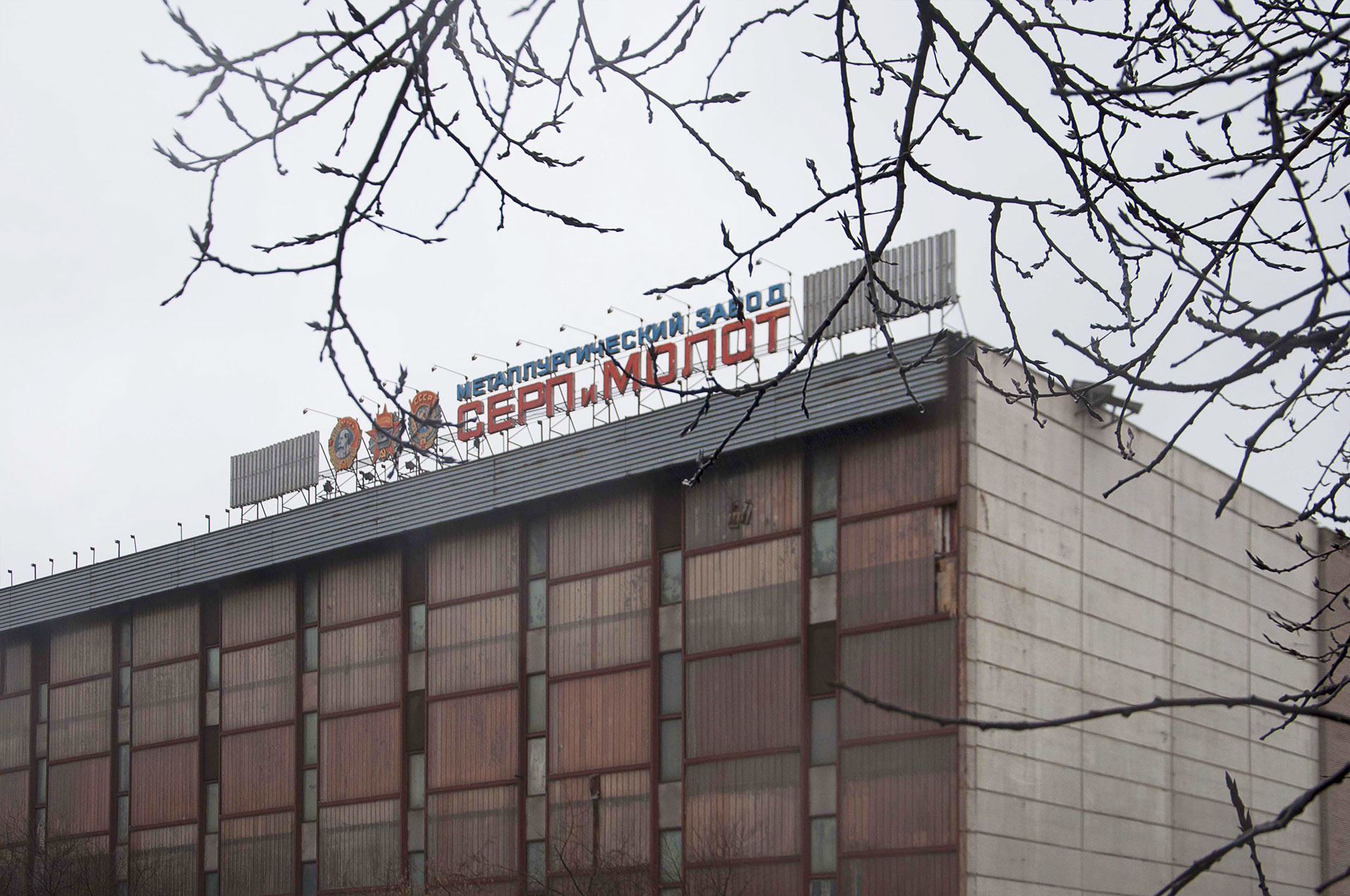
With Moscow's shift towards polycentricity, our masterplan links residential, retail, education and community spaces by a linear park, the Green River. The syncopated urbanism of small and large buildings along the linear park follow in the footprints of the site's industrial past, attracting people to the area and making Serp & Molot a community destination.
The complex site is roughly triangular in shape and is part bisected by the third Moscow ring road. This cuts into the site in a north-south axis before dropping below ground into a tunnel. Due to its proximity to the city centre and Kremlin, height and view corridor restrictions are tightly controlled and have a significant impact on building heights and massing. 1,800,000 m² of phased residential development is planned across the site as a series of neighbourhoods, each with their own characteristics, public spaces, and material palettes.
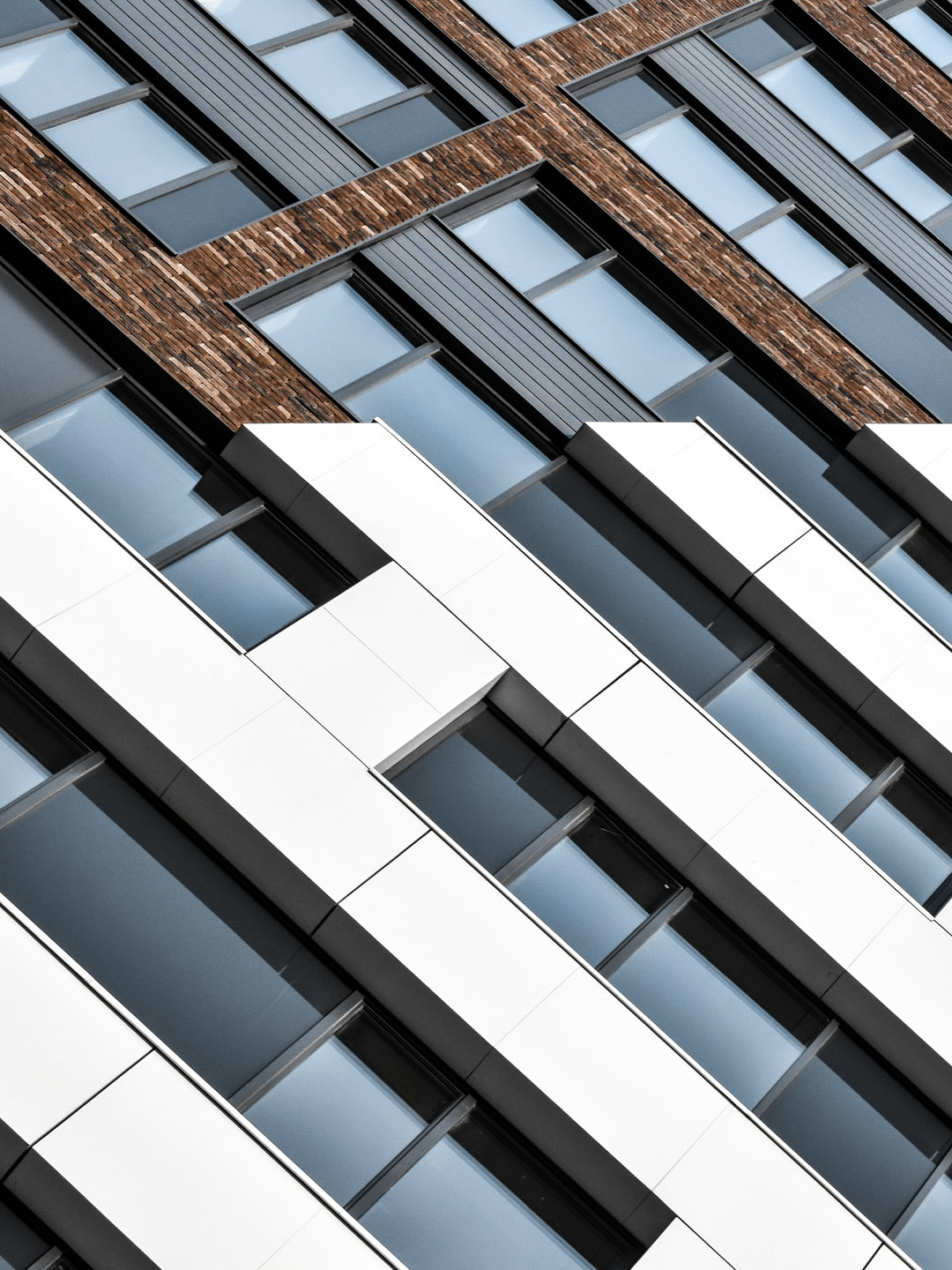
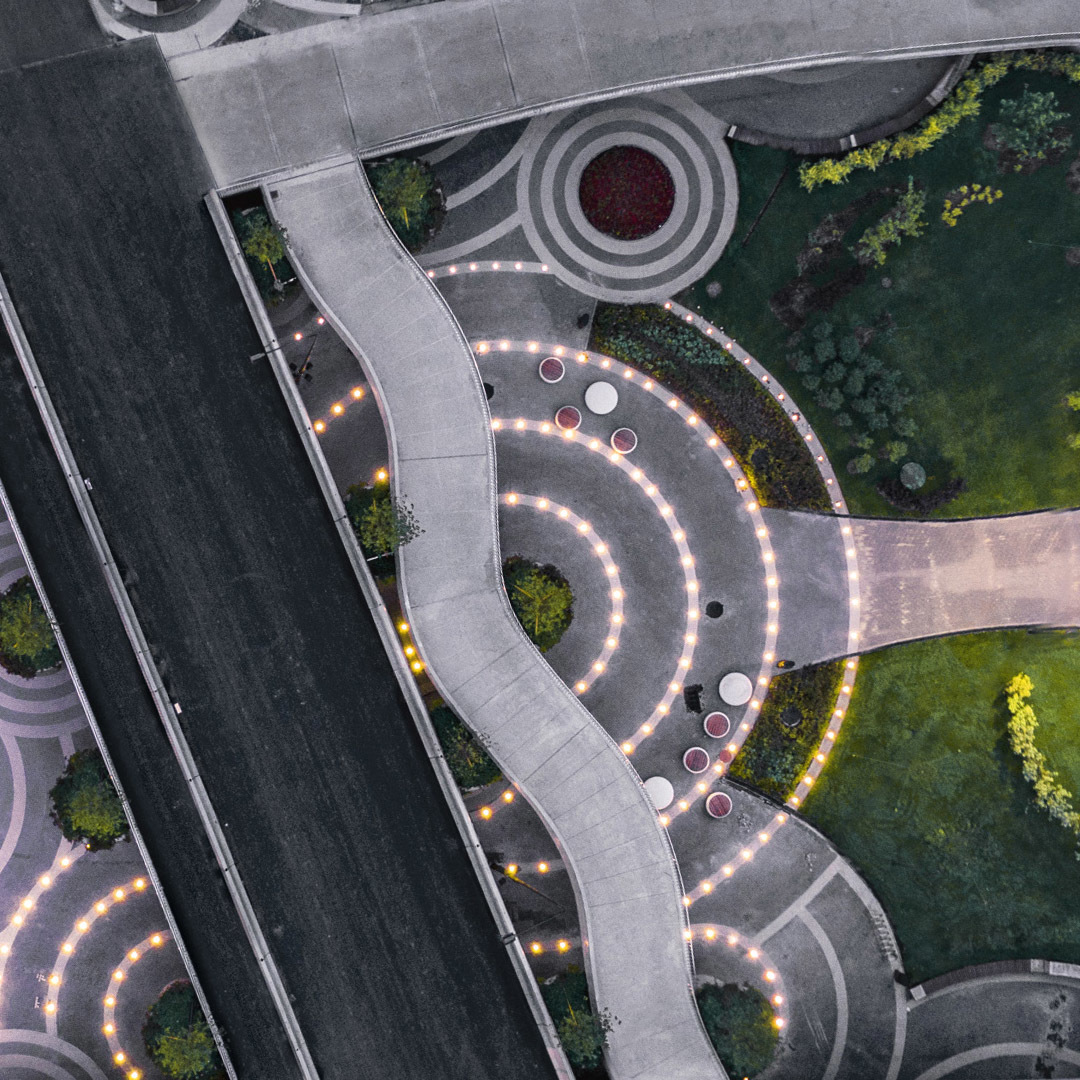
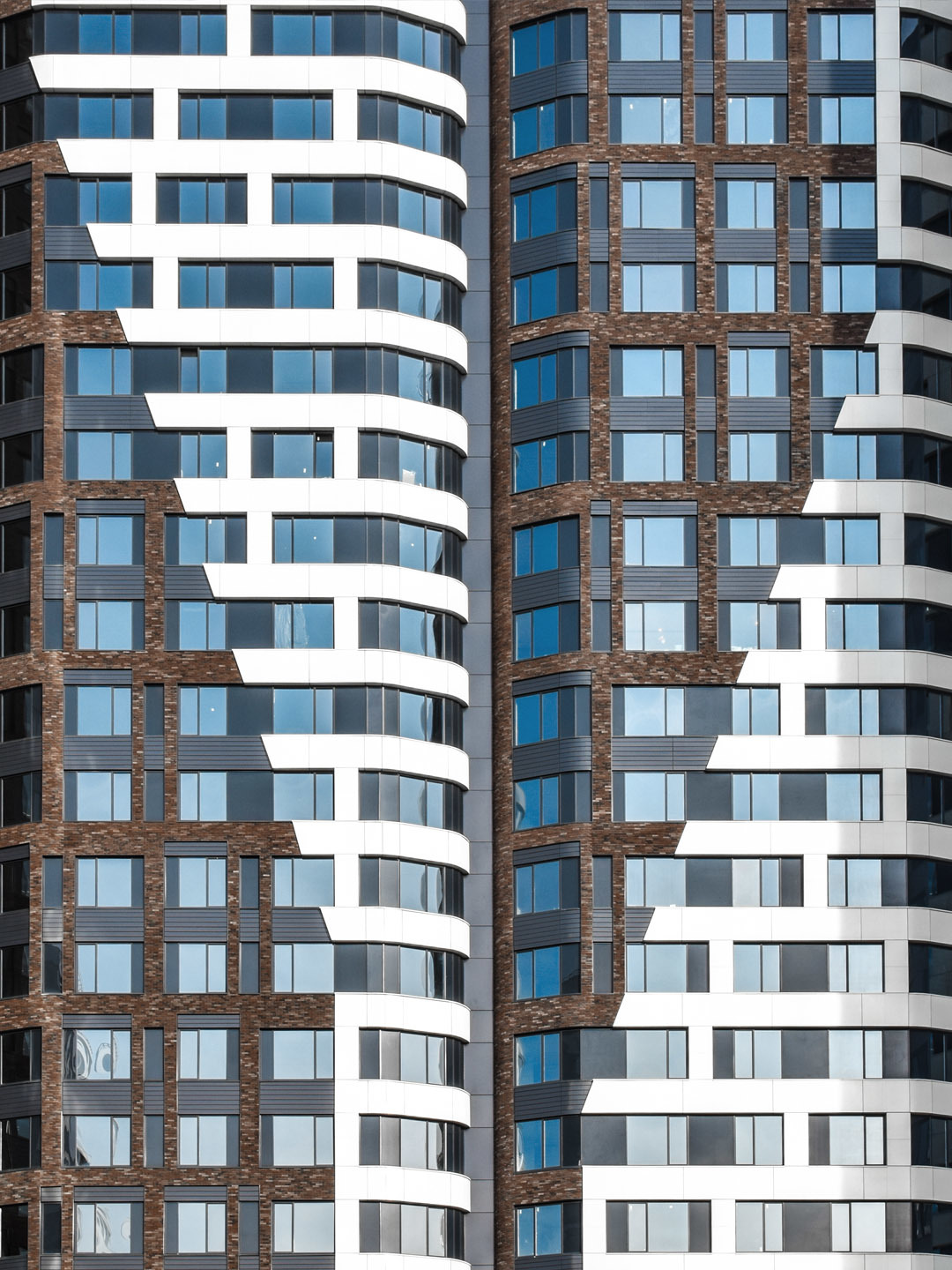
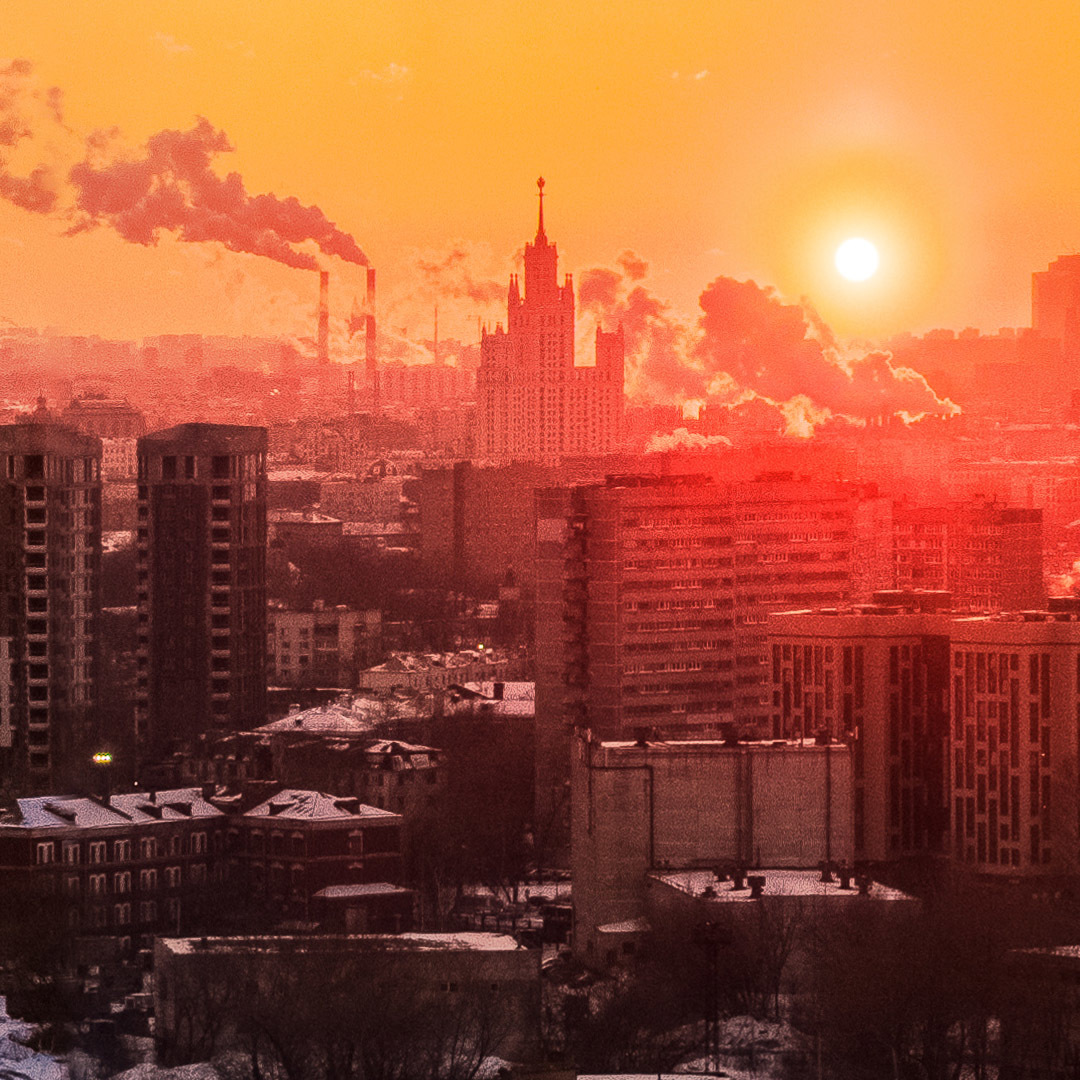
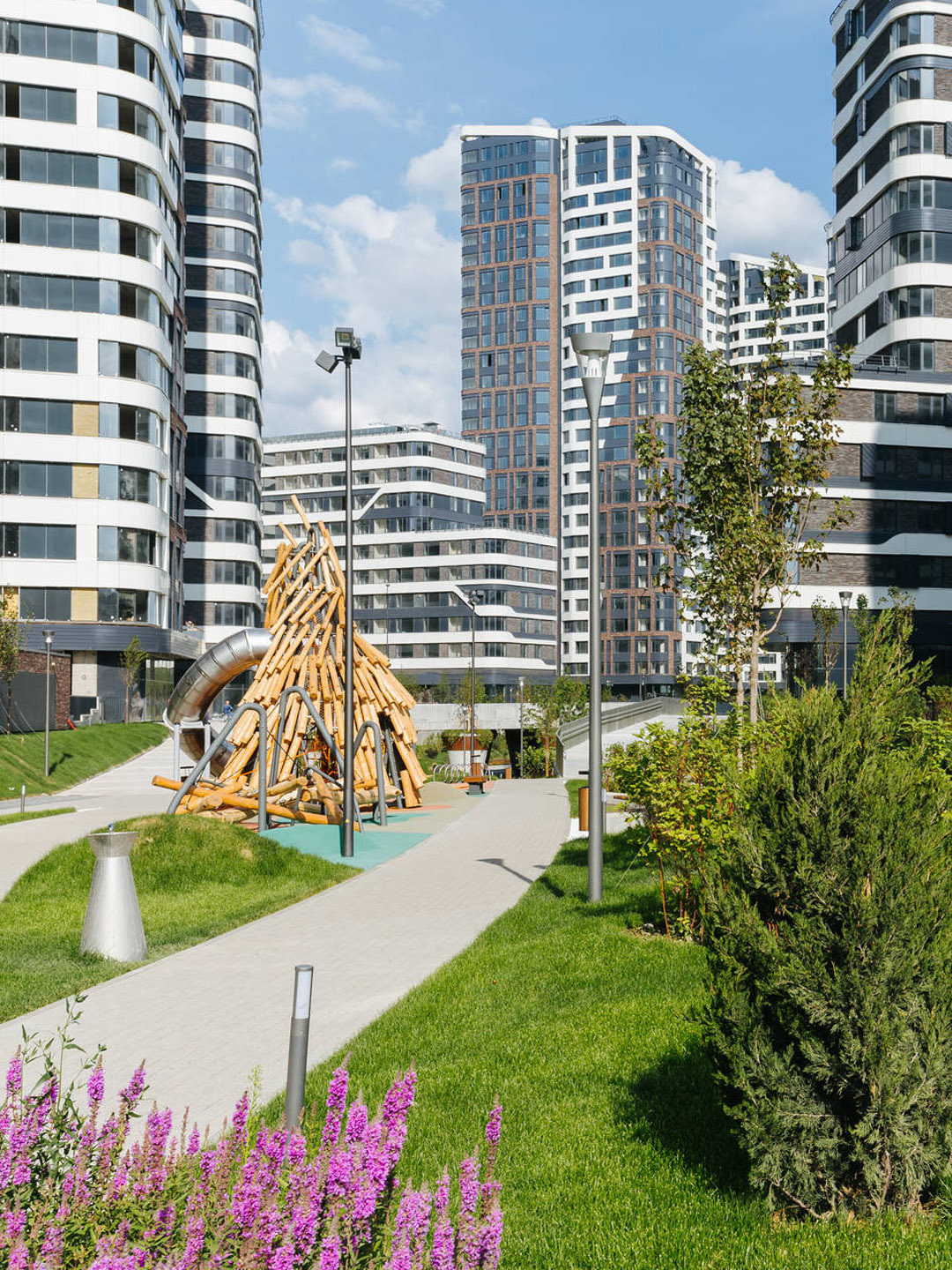
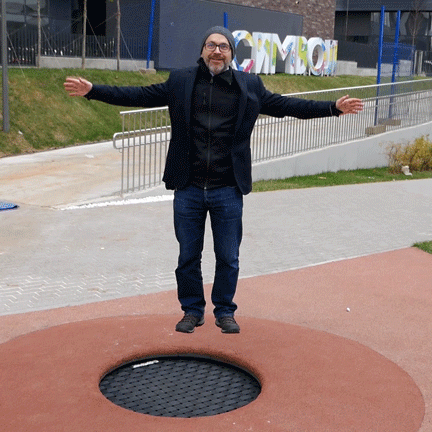
The masterplan is centred around a new linear city park which crosses the site from east to west, connecting important development anchors including a retail centre to the west and media centre at the heart of the site.