
Sadro Residencias is the first LEED for Homes residential development in Mexico. Situated in Puebla, in the heart of Mexico, the project comprises two apartment towers, a corporate office and a commercial area. Puebla is a UNESCO World Heritage site, well known for its colonial period architecture and the presence of several dormant and active volcanoes in the surrounding national parks: Popocatépetl and Iztaccihuatl to the west, and La Malinche to the northeast.
The 16,000m² project site is in the Lomas de Angelopolis area with direct access to the Periferico Ecologico, the city's ring road. The Client, SADRO, is a family-owned real estate business, originally from Puebla. They have owned the site for generations, and previously worked the land as a ranch.
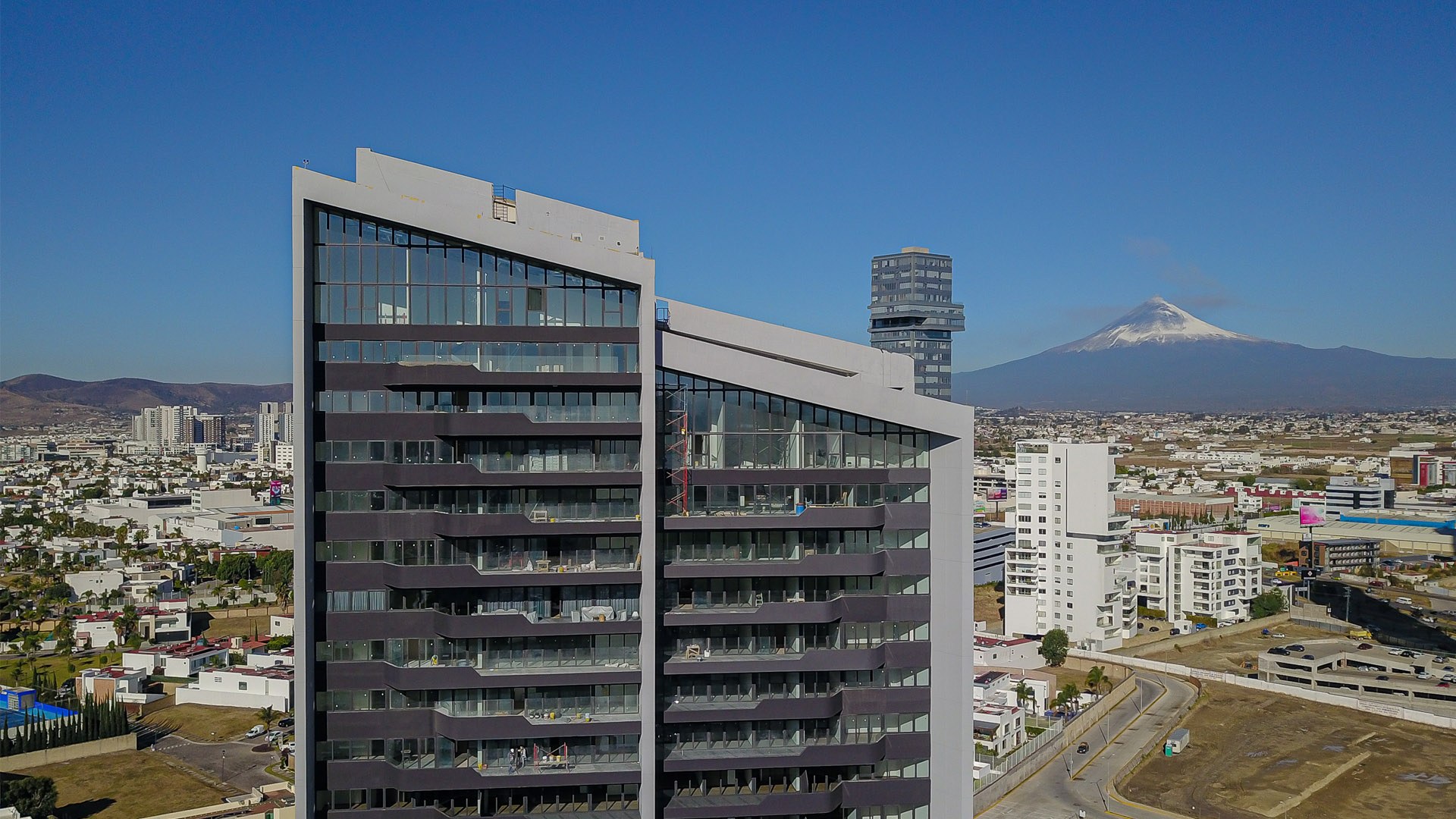
Inspired by the geology and dramatic skylines that encircle the city, the tower is a striking new silhouette on the horizon, with a strong visual impact from the Periferico highway. The jagged outlines of the surrounding volcanoes are reflected both in the plan form of the tower and its outline in section.
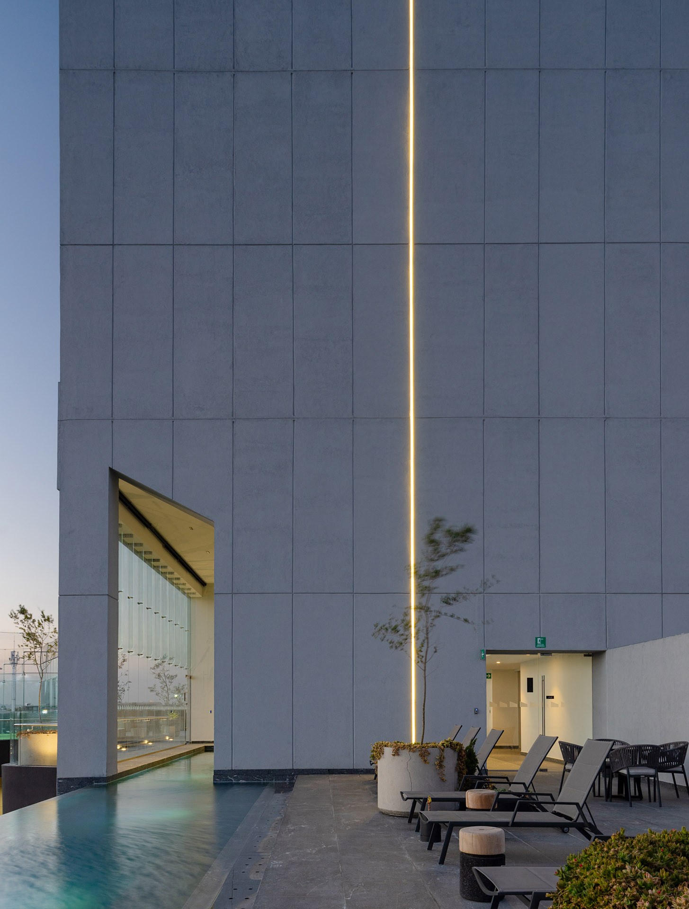
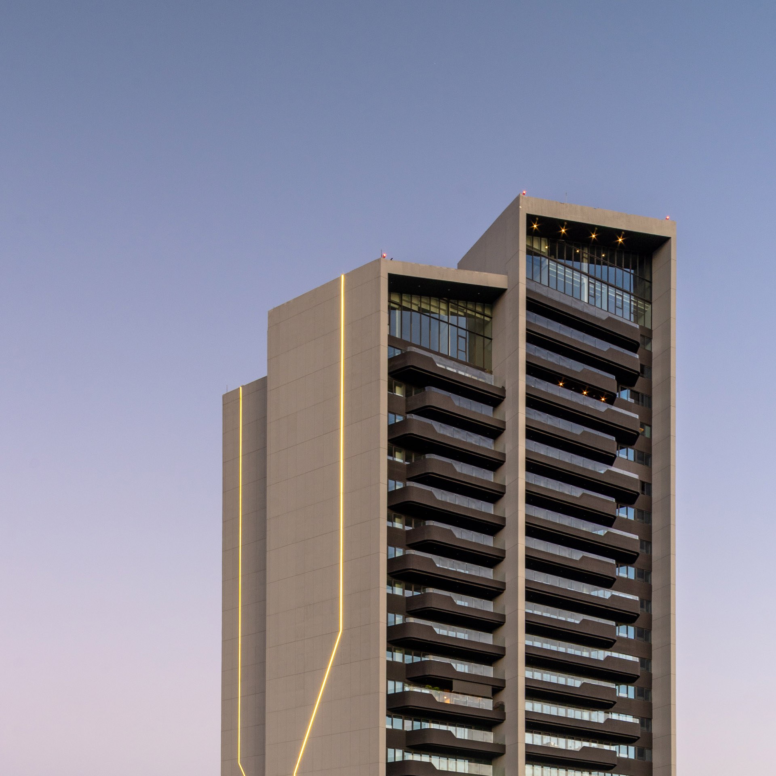
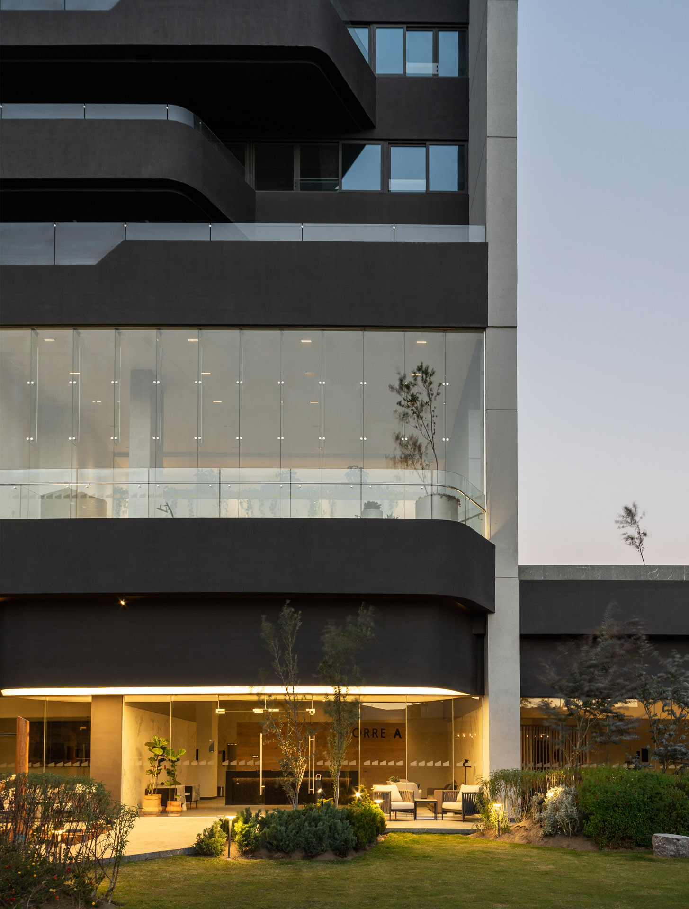
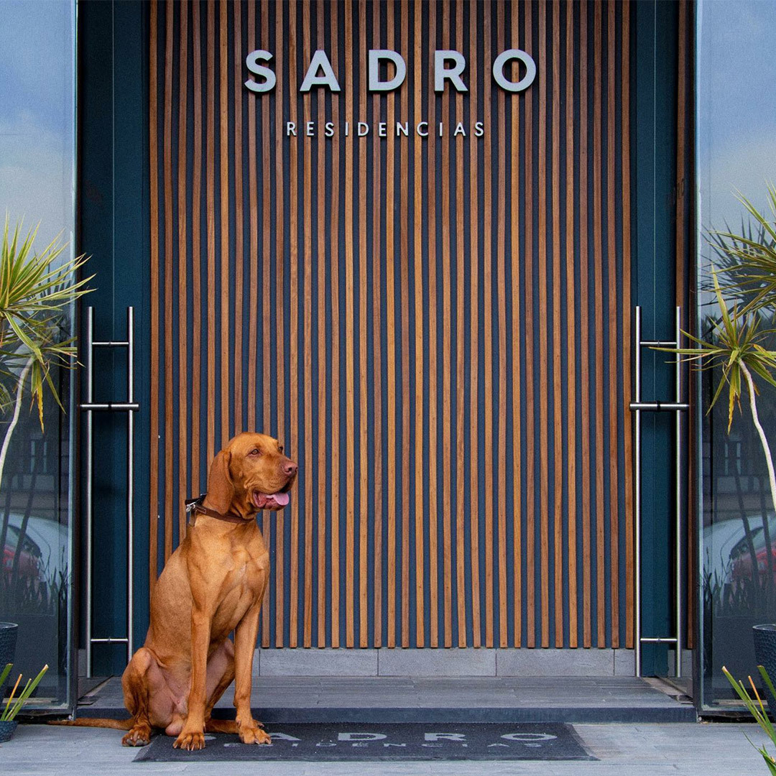
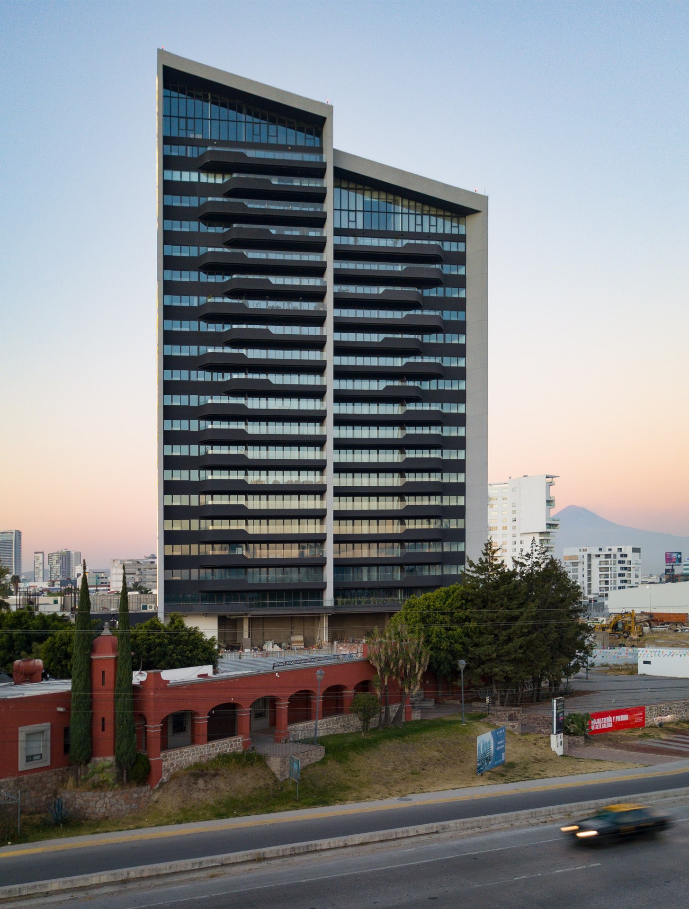
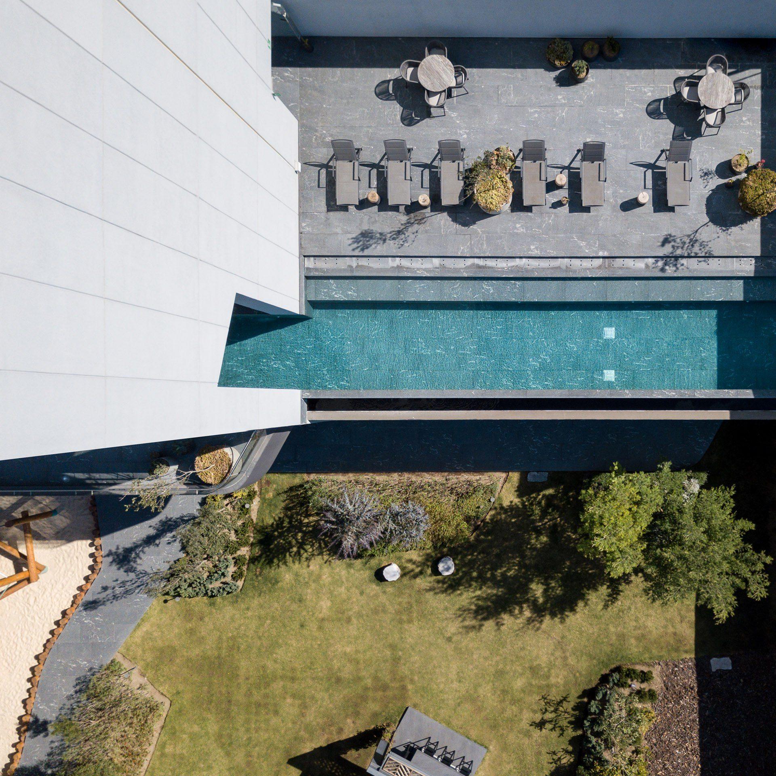
Sadro is the first residential development in Mexico with LEED For Homes certification. The stringent requirements were met through the careful selection of materials, the interior environmental quality, the development of public space, and a strong emphasis on efficiency of water usage, since potable water is a scarce commodity in Mexico.
The capture and reuse of rainwater, together with the recycling of grey water; careful selection of planting and use of drip irrigation systems for all landscaped areas; and use of low or no-water sanitaryware throughout the development, all contribute to make this a low-water consumption development.
The original competition design selected by SADRO with its clearly expressed sustainability objectives, was carefully developed and followed closely throughout the design stages, supervised by UHA and SMA, and aided by highly recepetive and supportive Client Management Team, setting new environmental standards for a project of this type in Latin America.
Phase 1, Tower A, was completed in March 2022. Phase 2 is scheduled to start on site in August 2023.