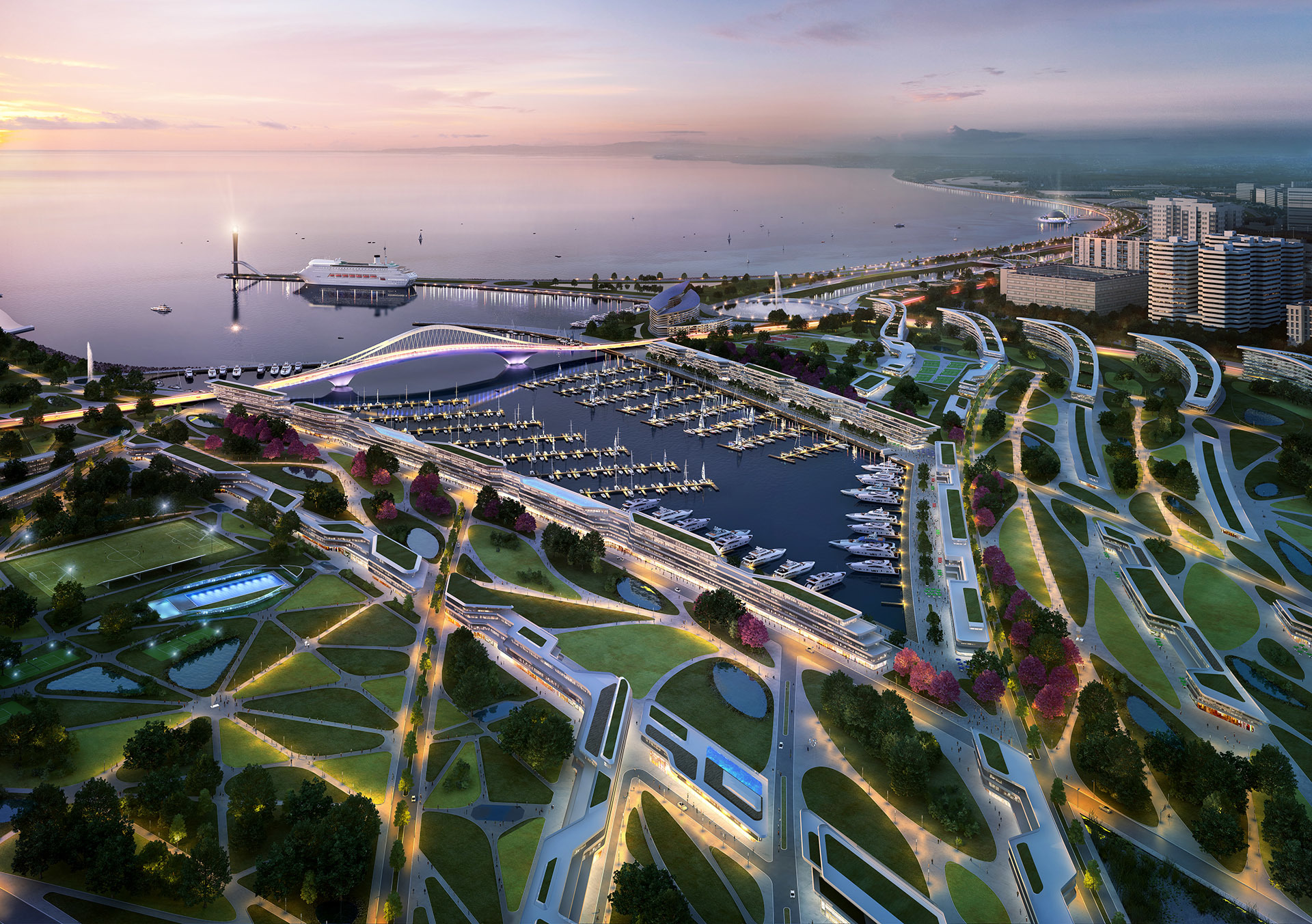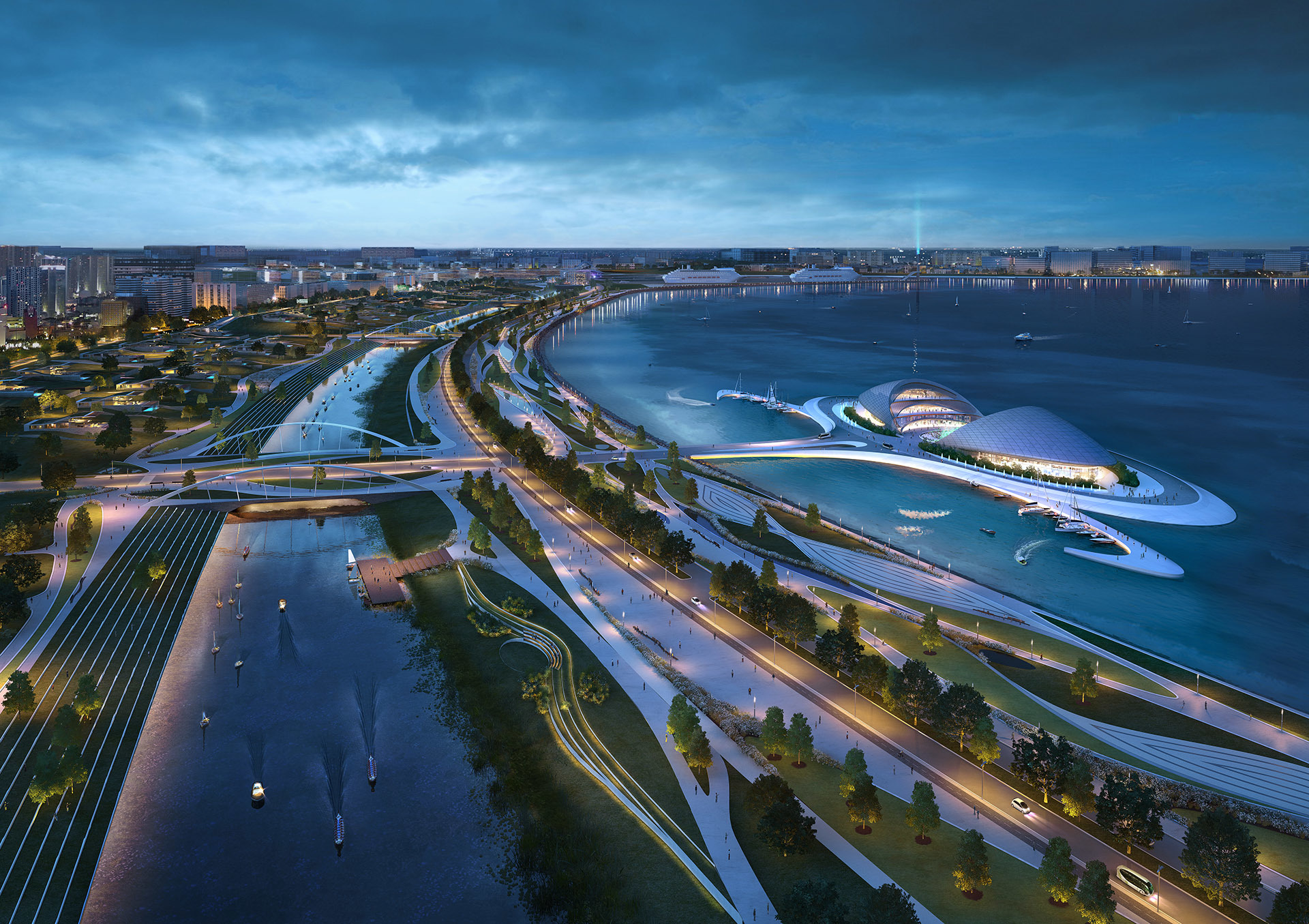
Qingdao Natural Wetland Reserve and Nature Park is a large scale masterplan project designed to provide a natural wetland area adjacent to the metropolitan centre of Qingdao — a major city in Eastern Shandong Province with 8.7 million inhabitants — and the proposed future development of ‘New Qingdao’ on Hongdao island.
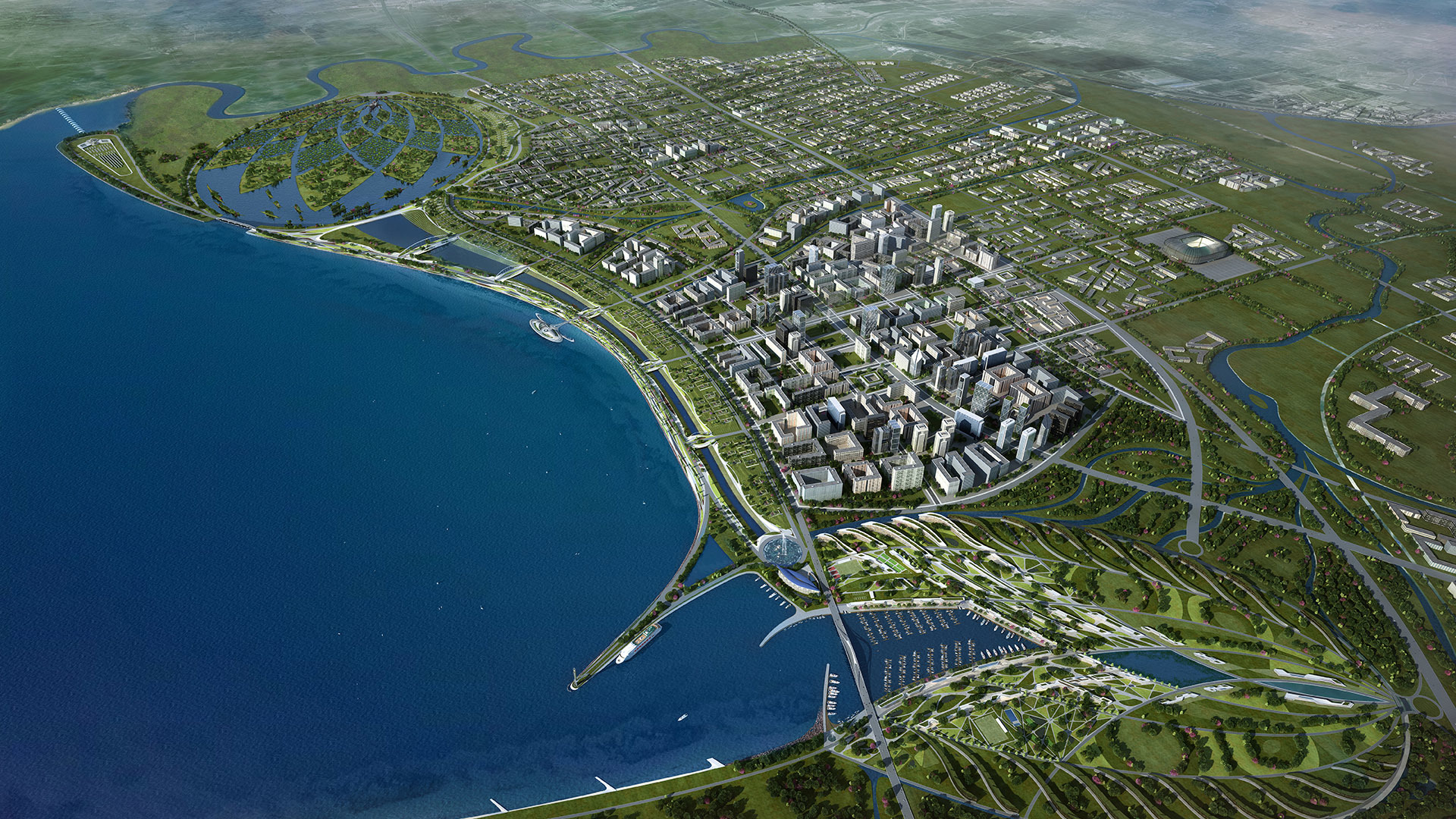
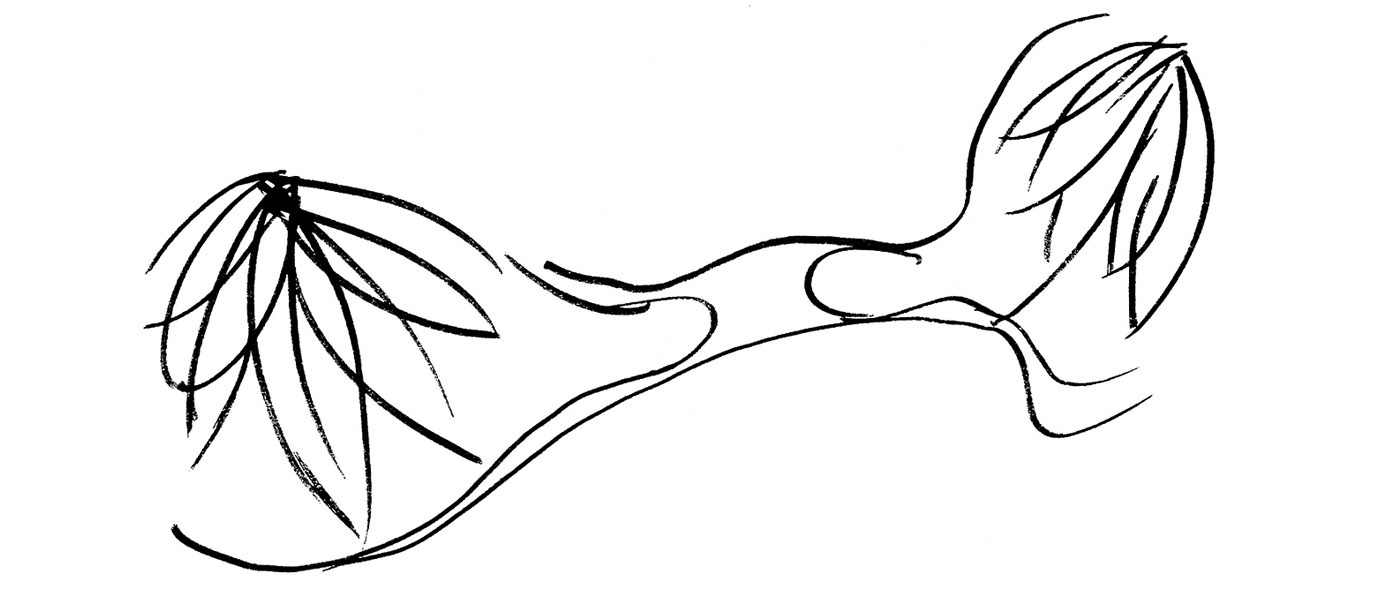
The masterplan proposes the remediation of 25 km² of contaminated brownfield land, currently used for aquaculture and as a scrapyard for the dismantling of ships, to create two significant new landscaped areas — a new city park and a natural wetland reserve. These two green anchors will act as a catalyst for the rejuvenation and reanimation of 12.5 km of seafront between two natural water courses — the Mo Dagu rivers.
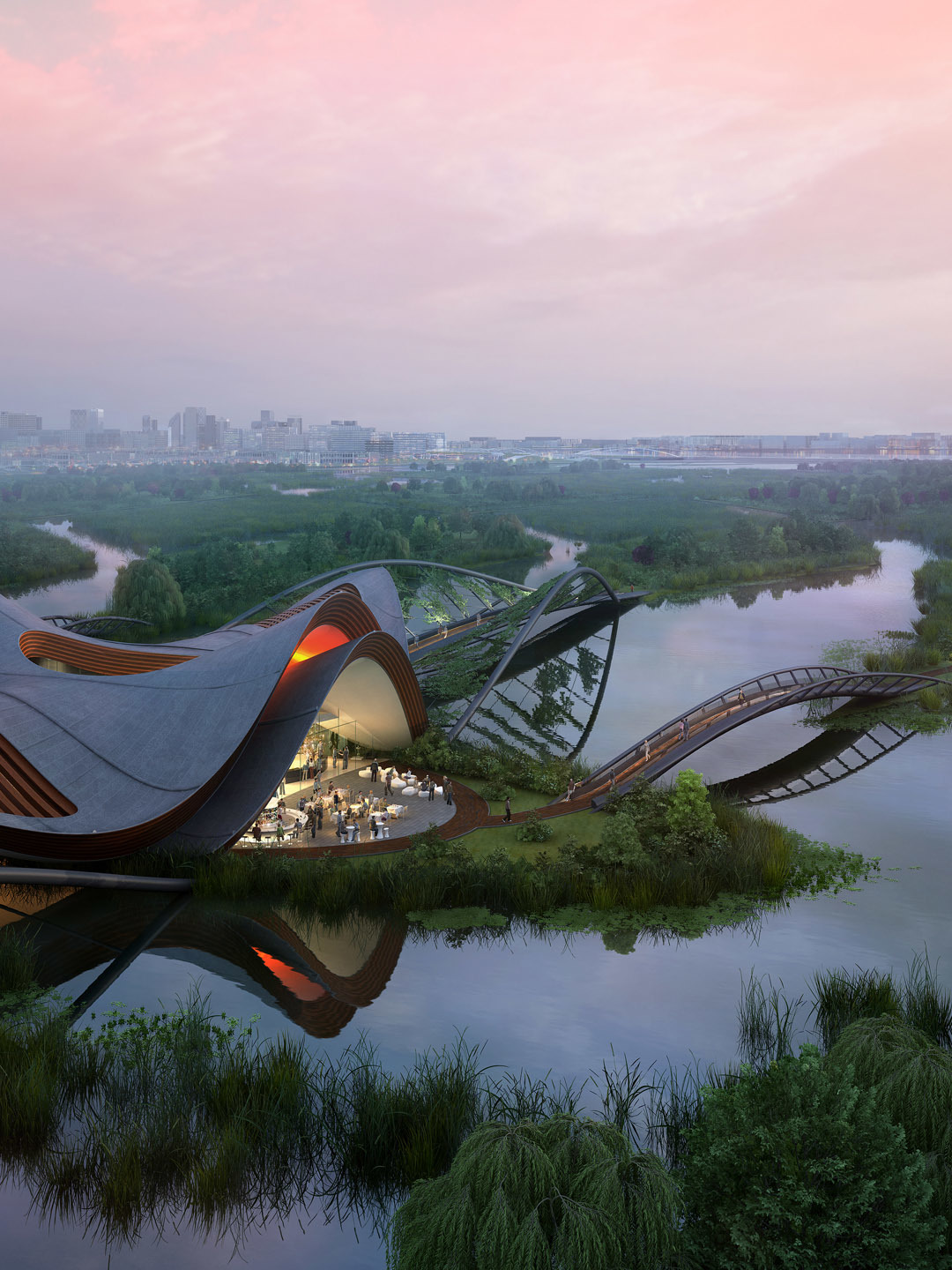
Both the nature reserve and the city park serve dual purposes of the filtration of storm and waste water as well as providing vital recreational and tourist facilities for New Qingdao and the wider metropolitan area. The construction of a flood defence barrier between these two points provides the opportunity for a new seafront promenade, which is further enhanced through the creation of a series of brackish and freshwater lakes to link the park and nature reserve.
The masterplan allows for almost two million square metres of development, which is carefully integrated into this new man-made landscape, and includes a number of key public buildings and spaces such as the new city marina, museum, a wetland visitor centre, and a renewable energy centre.
