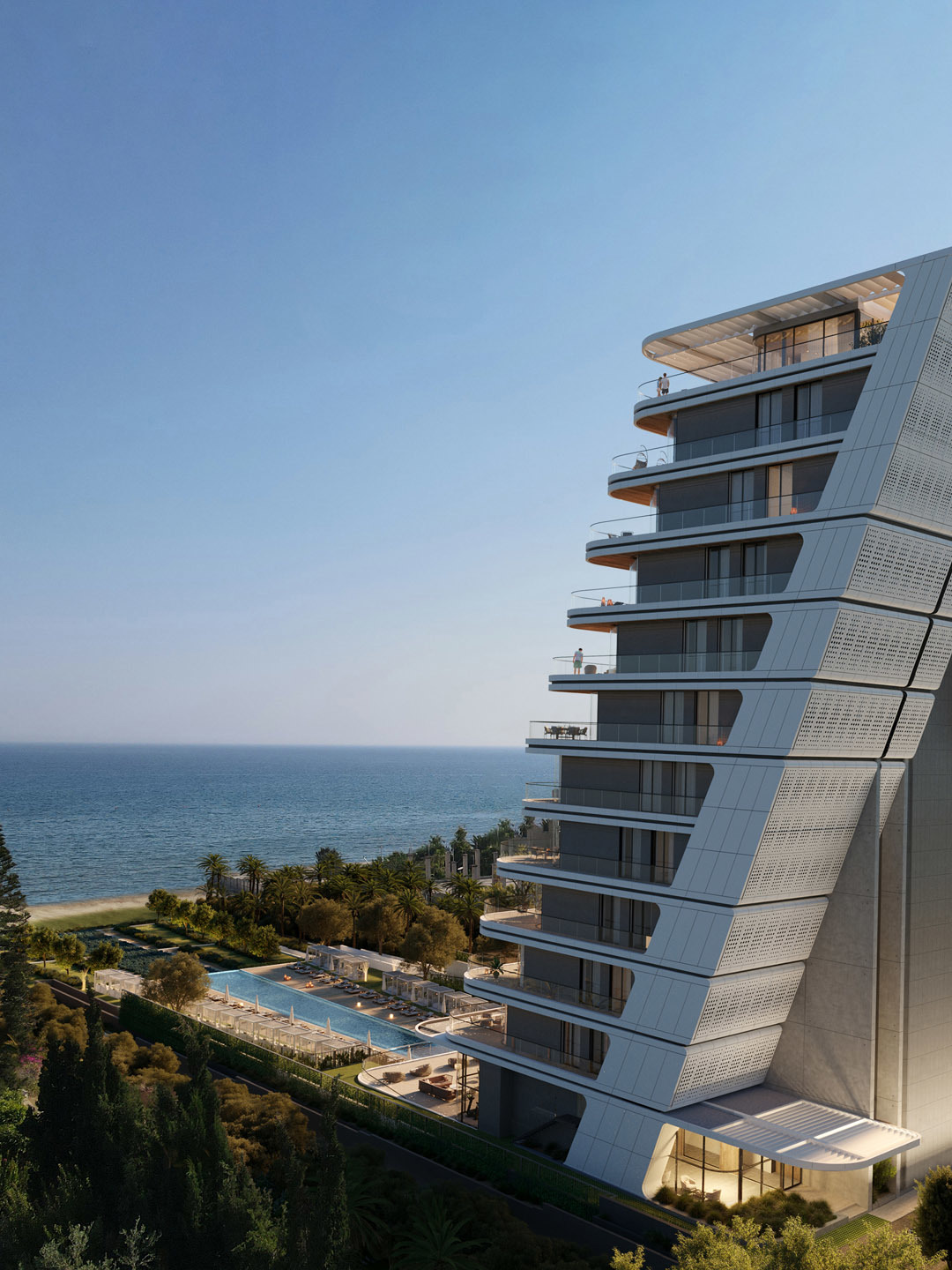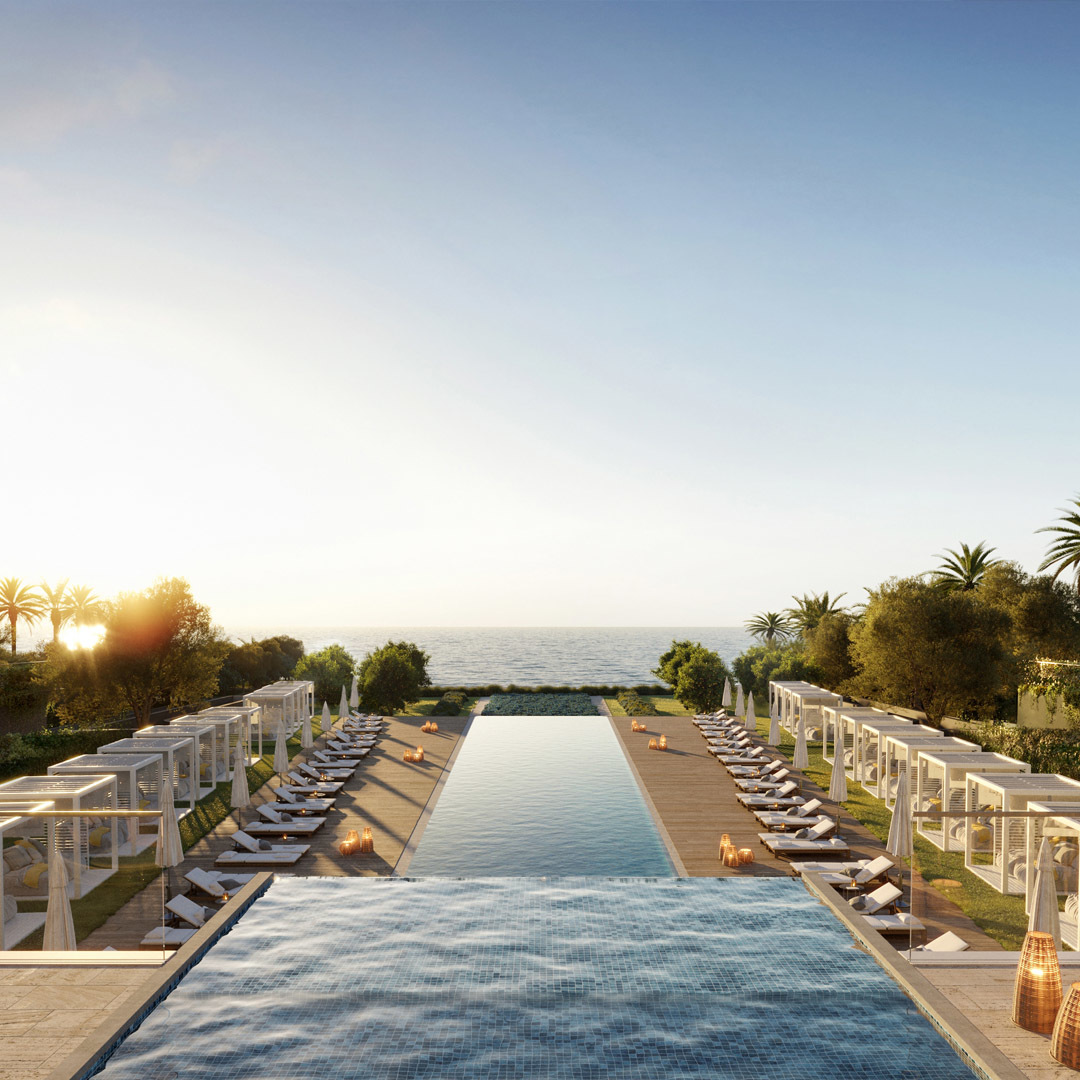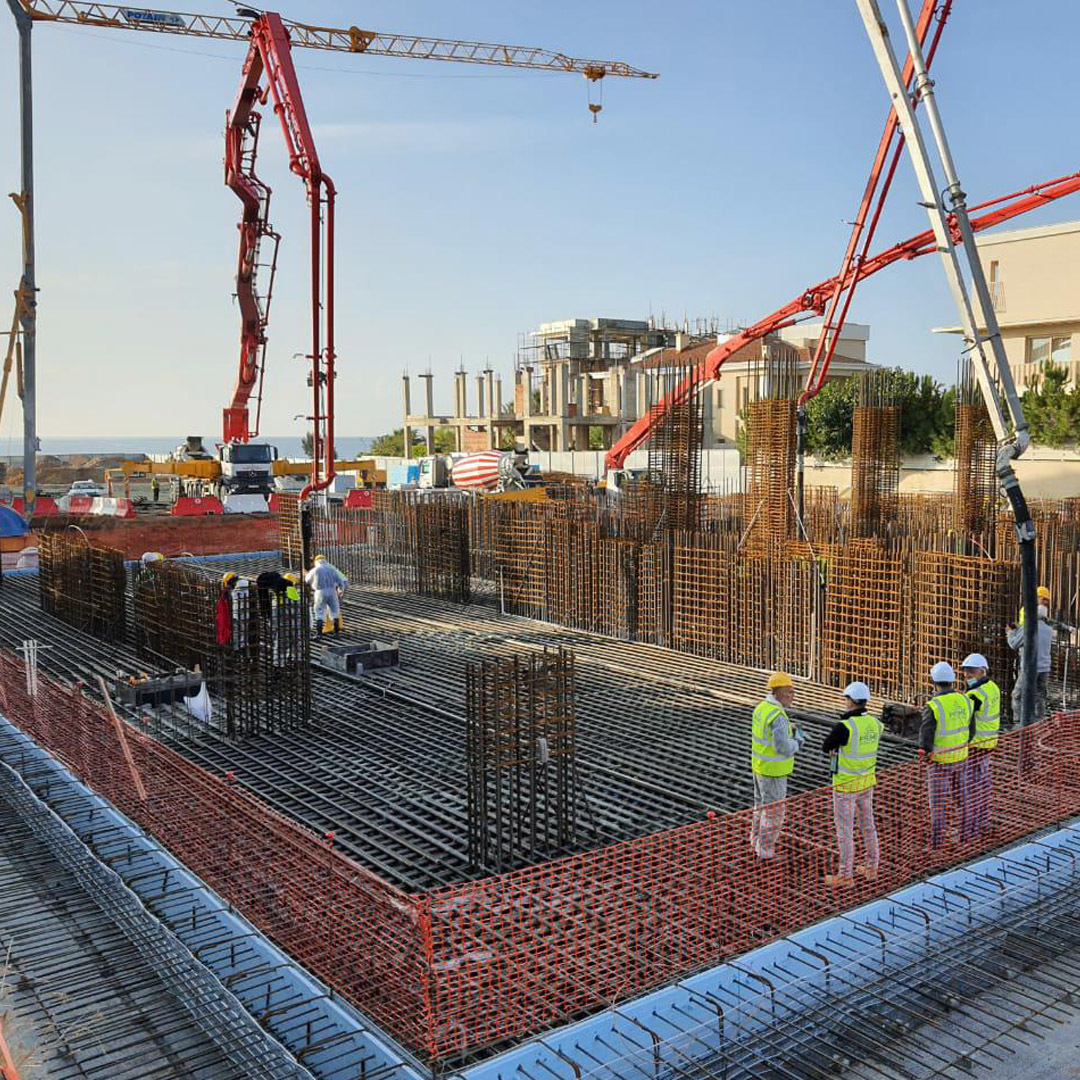
Marco Polo sites on the Limassol coastline 6 miles east of the city centre, next to the St Raphael Marina. The marina is part of the 5-star St Raphael Resort. The 50 metre tower consists of south-facing luxury 2-, 3- and 4-bedroom duplex apartments.
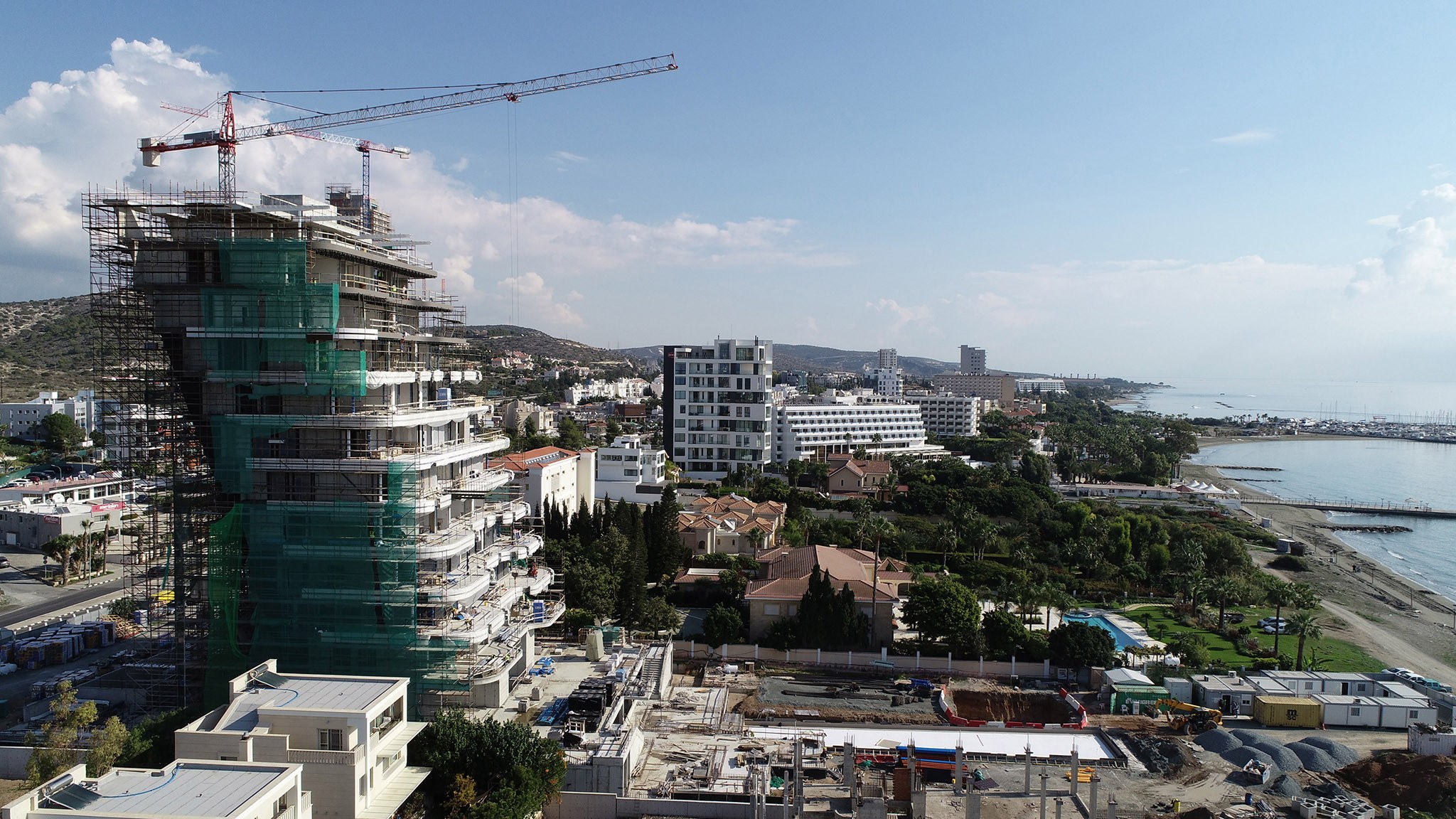
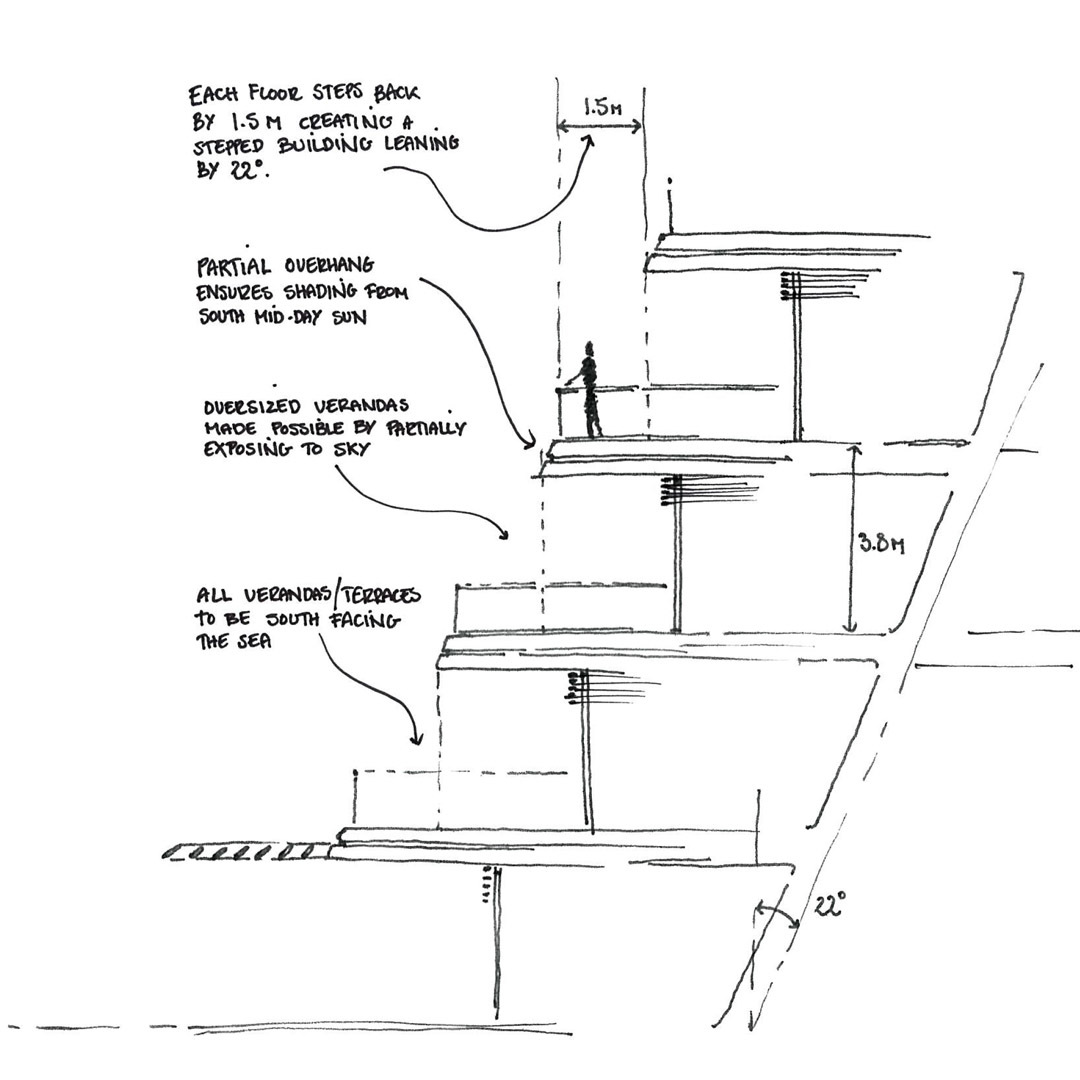
The concept for this luxury development was developed in order to maximize south facing terraces. The local Cypriot norms allow for a limit of 25% of the overall internal area to be added as 'covered veranda' unless the terrace is open to the sky. In order to exceed the 25%, every floor was offset by 1.5 m to create a large area of 'uncovered terrace' on each floor and resulting in supersized sea-facing terraces on each floor.
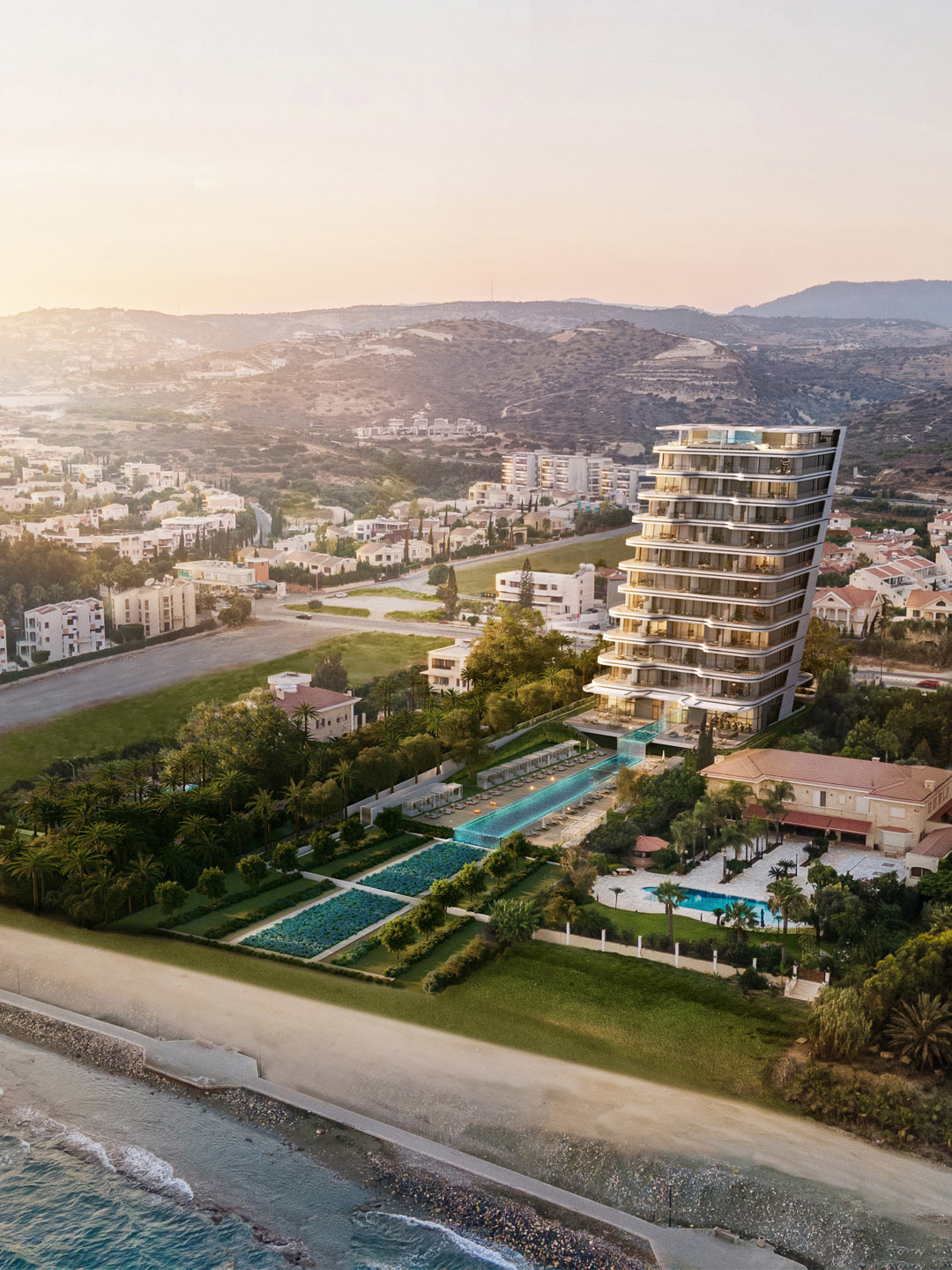
Offsetting each floor resulted in a building with an incline of over 20 degree. This presented unique technical challenges in terms of structure and vertical transportation, but gives the building its signature look.
The development itself will be located on a 7,433 m² south facing seafront plot accessed from the main B2 costal road. The property has direct access to the beach and a seafront promenade leading to the Marina. The plot is surrounded by low rise super-prime private residences and therefore offers undisturbed 360º views at a height of over 10 metres.
