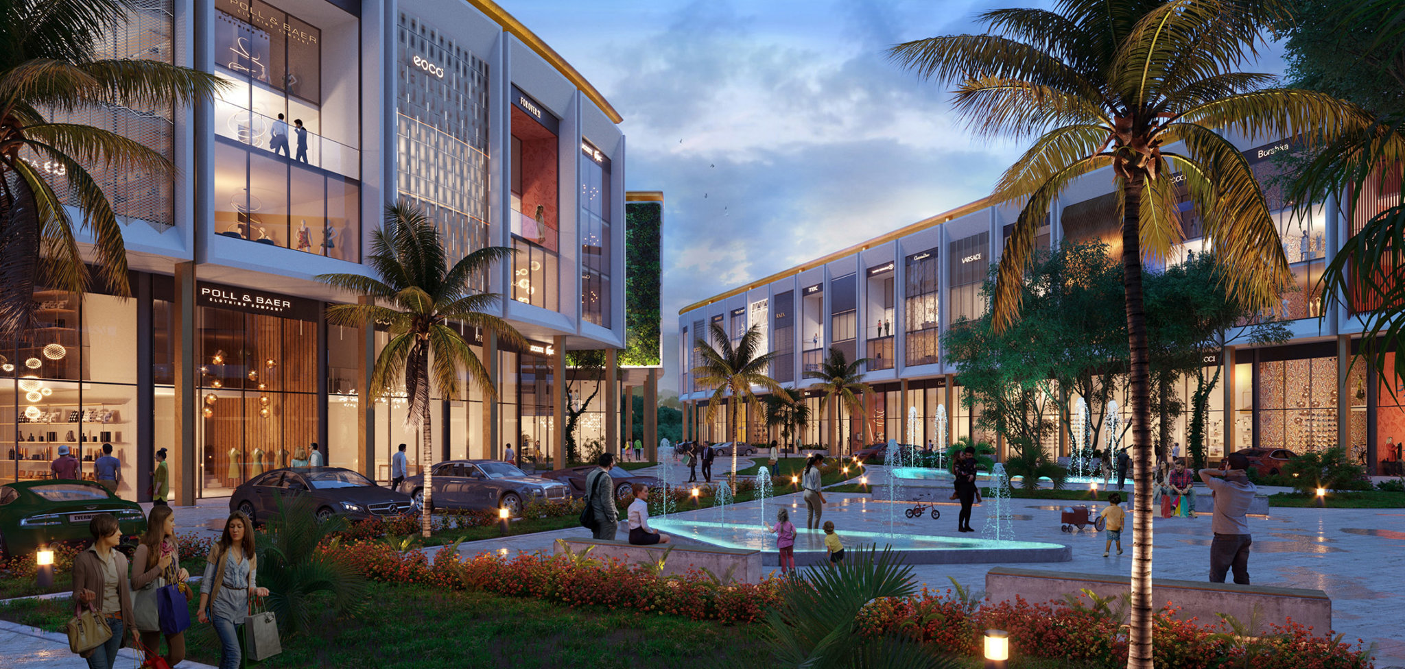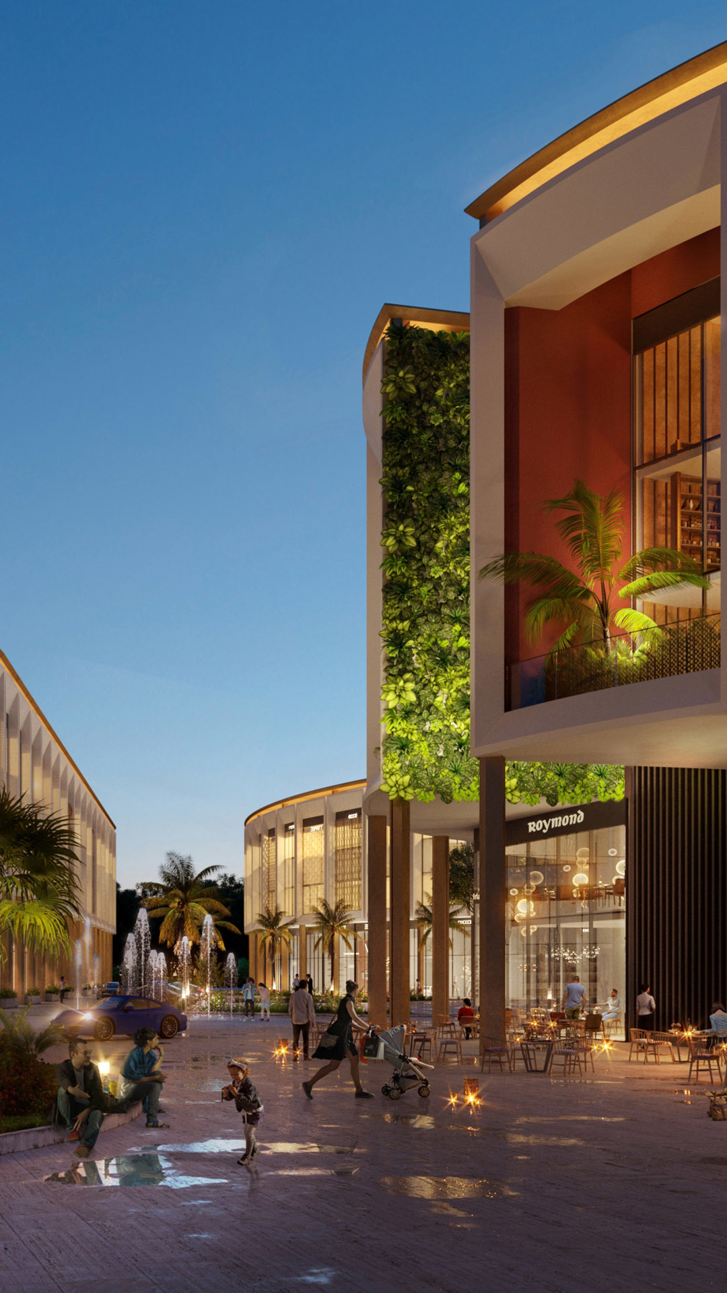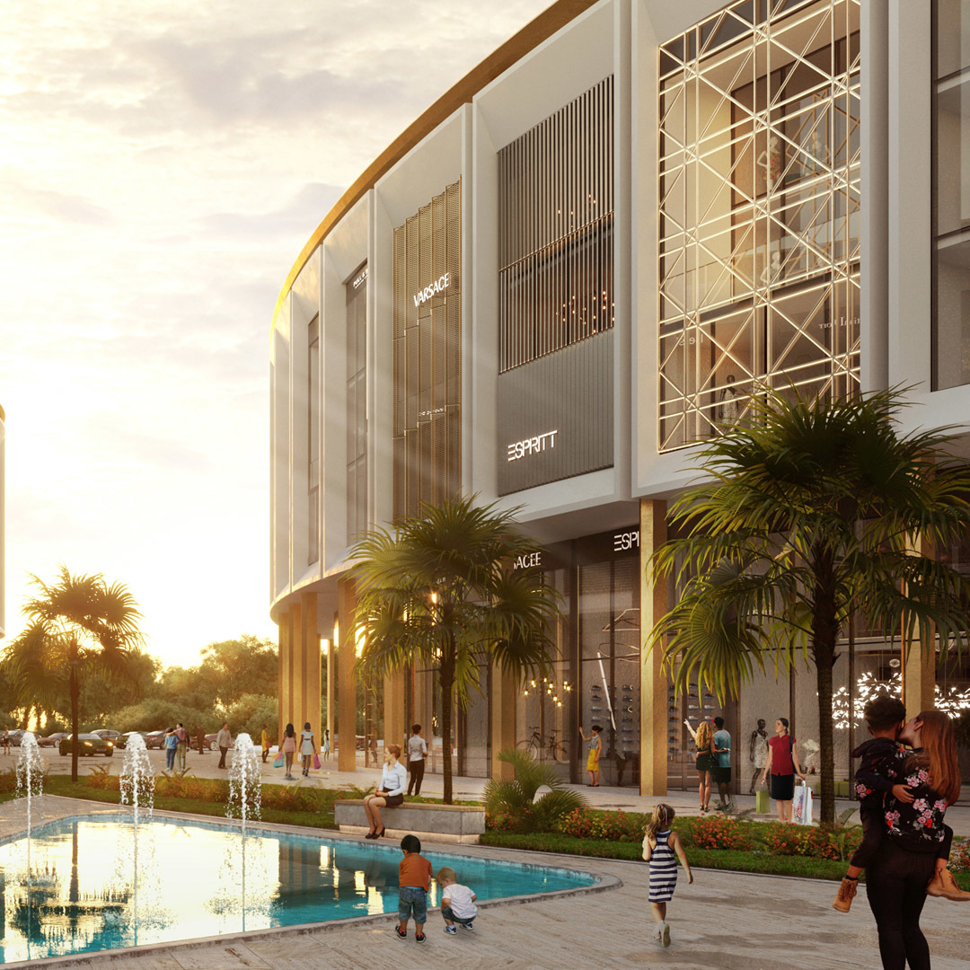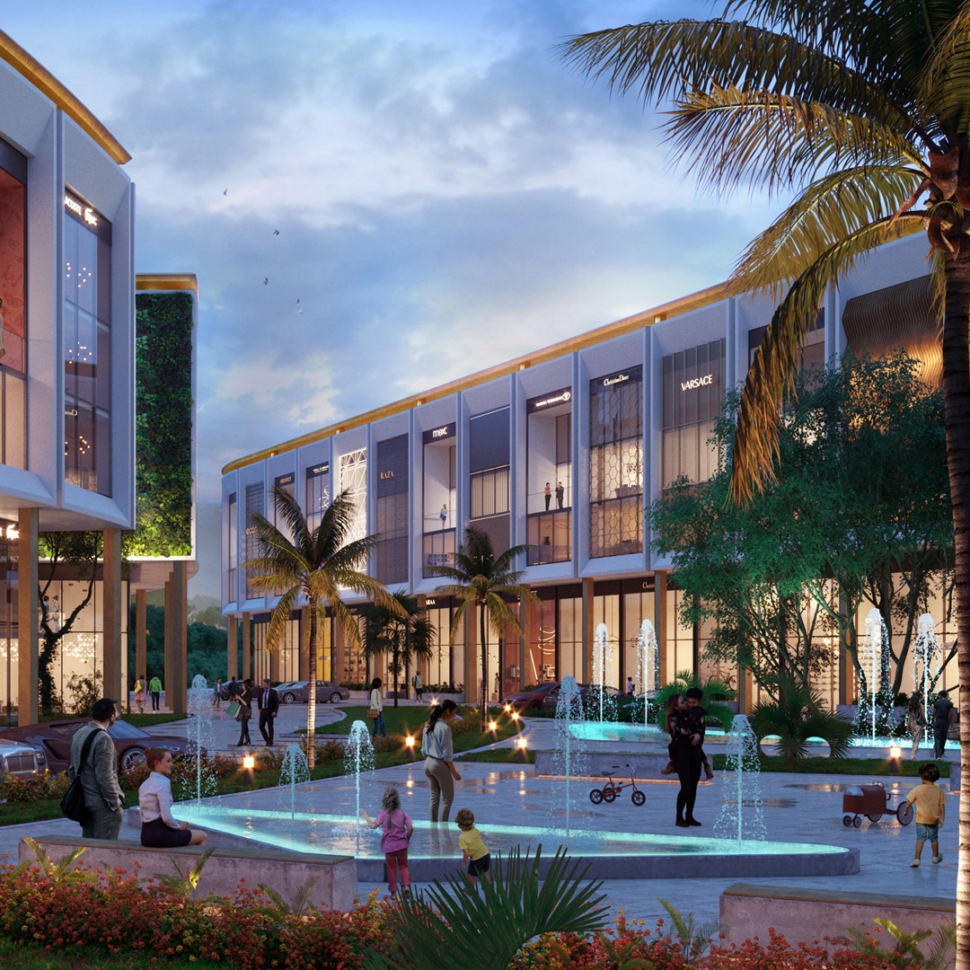
M3M’s new retail experience is located off the Najafgarh Bajghera Road in Sector 113 Gurugram, on the state border between NCR and Haryana. The location offers key access to Delhi International Airport, Aerocity and central Gurugram via the Dwarka Expressway. The 34,500 m² site (8.5 acre) is surrounded by roads on three sides offering optimal frontage and connectivity for future owners, tenants and public alike.


This new destination is proposed as a Premium Plotted SCO Development organised around an elegant central landscaped plaza. The scheme offers an optimal plot size measuring 6 m x 18 m (108 m²), along with a range of other unit sizes perfectly suited for shops, cafes, and small offices. The plots are grouped into three main volumes, with an additional freestanding ‘signature’ pavilion structure. All four elements are planned around the central plaza and accommodate a total of 104 plots, which can be combined to create larger plots, if required. The plots will have a maximum height of 15 m, allowing for up to five levels (with a floor to floor height of 3 m that can be accommodated without the need for a second staircase).
One of the key design goals for this development was to establish an architectural framework, that would ensure a sophisticated overall coherence to the scheme, whilst allowing future owners and retailers to fully express their individual brand identities. Inspired by the famous 19th Century classical ‘Galleria Vittorio Emanuele II’ retail galleria in Milan and the Venetian-styled ‘Colonnaden’ Street in Hamburg, the plots will form a continuous colonnade at ground floor, allowing the public to circulate within a covered shaded space. This is achieved by pushing back ground and mezzanine frontages by 2.4 m. The colonnade is articulated with vertical columns positioned every 6 m between each plot and running the full height of each volume. These columns are celebrated and treated in a golden bronze colour and clearly expressed to identify and separate each volume. The columns culminate in a bronze ‘halo’ that floats above the white shopfront frames and tie all façade elements together into one encompassing composition.

Each plot is articulated as two volumes set between two columns. The lower 6 m tall volume is pushed back and treated as a glass box, topped with a clearly defined horizontal signage band. The upper 9 m tall volume protrudes from the columns and is designed as an elegant white frame. This frame provides a perimeter within which each owner will have freedom to create whatever façade treatment best represents their brand or requirements. Some facades will be solid, some translucent, some may have ornate jalis and other terraces with recessed glazed facades.

The central plaza forms the heart of the development and will be landscaped with a mix of hardscape and softscape. Water features and outdoor seating will make this an attractive place for adults to relax and enjoy a coffee, whilst the children are playing amongst the water spouts. The central plaza is akin to a village square, envisaged as a place for people to mingle and interact within the bustling environment of a busy high street.