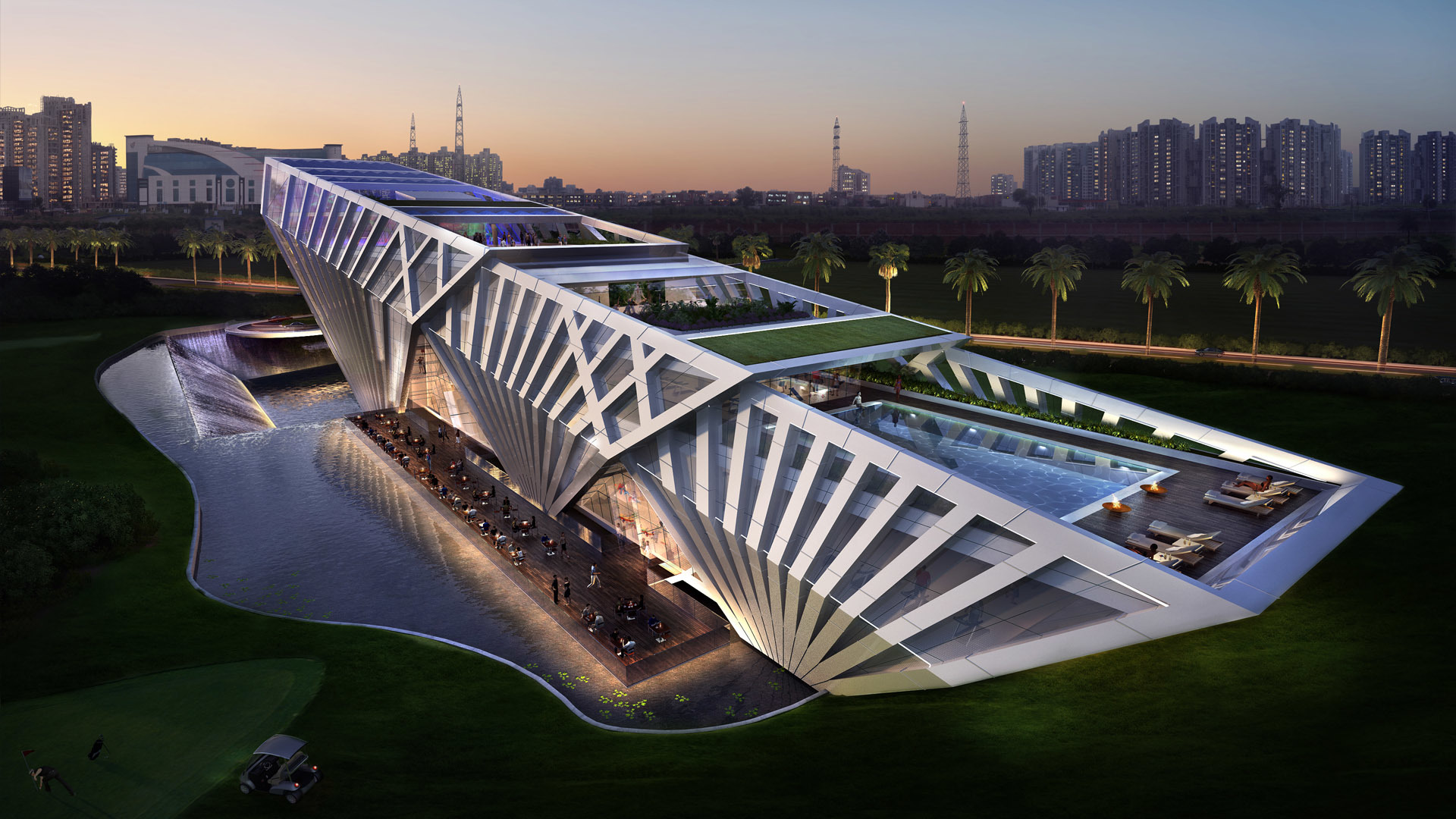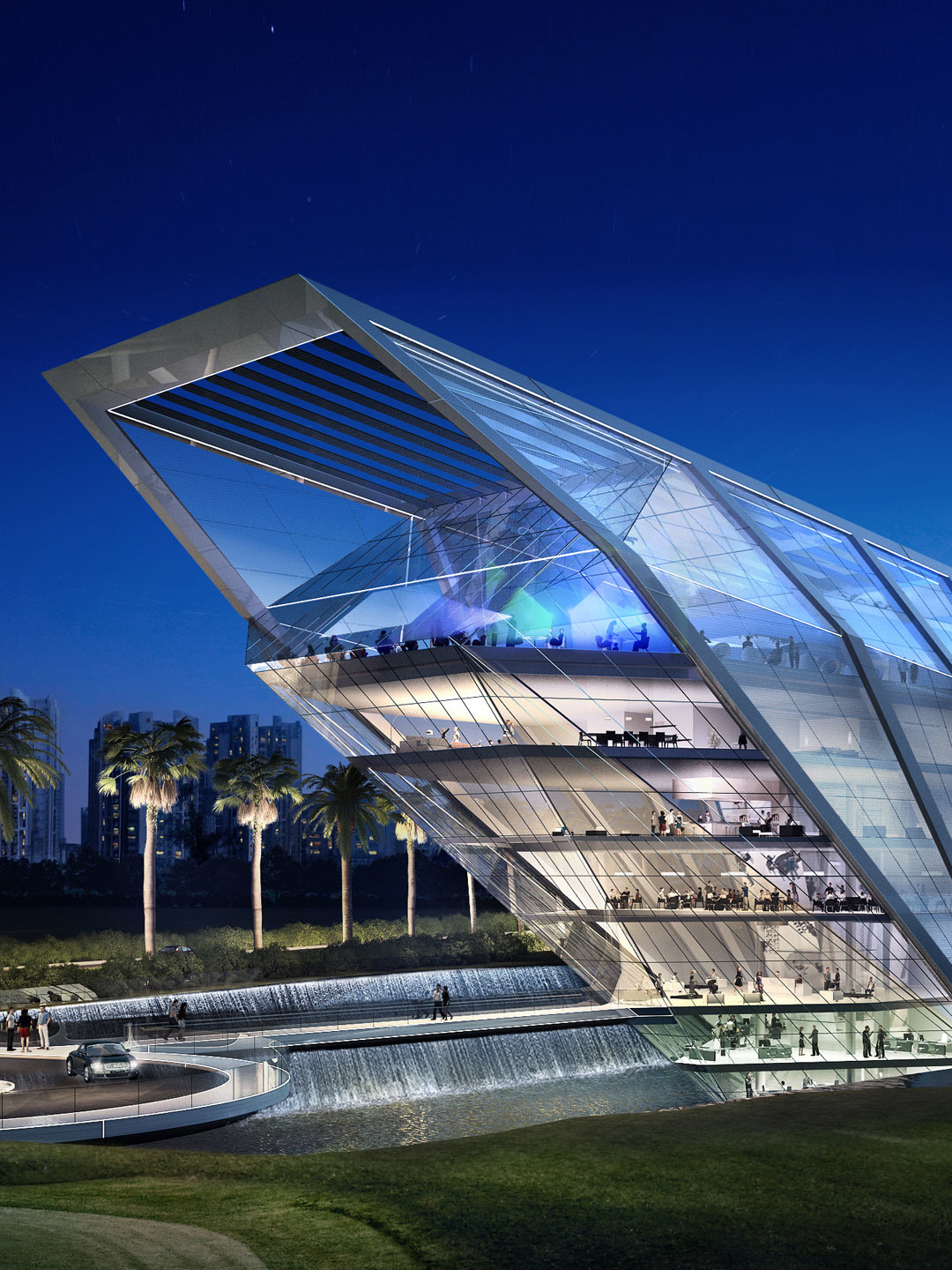
This luxury Clubhouse will form the centrepiece of phase 3 of the M3M Golfestate development in Gurugram. Golfestate is a high-end residential development spread across 75 acres of land with residences positioned around a 9-hole executive golf course.


The Clubhouse accommodates a wide range of amenities including a gym, spa, auditorium, library, meeting rooms, gallery, café, fine dining restaurant, banquet hall, boutique hotel and VIP lounge. All parking, service and back-of-house areas are located underground.
The external triple fan steel exoskeleton allows for a dramatic 35 metre cantilever above the main entrance, at the western end of the building. A sunken lake flanked by waterfalls surrounds the building, which is accessed via a footbridge that links the drop-off and entrance lobby.