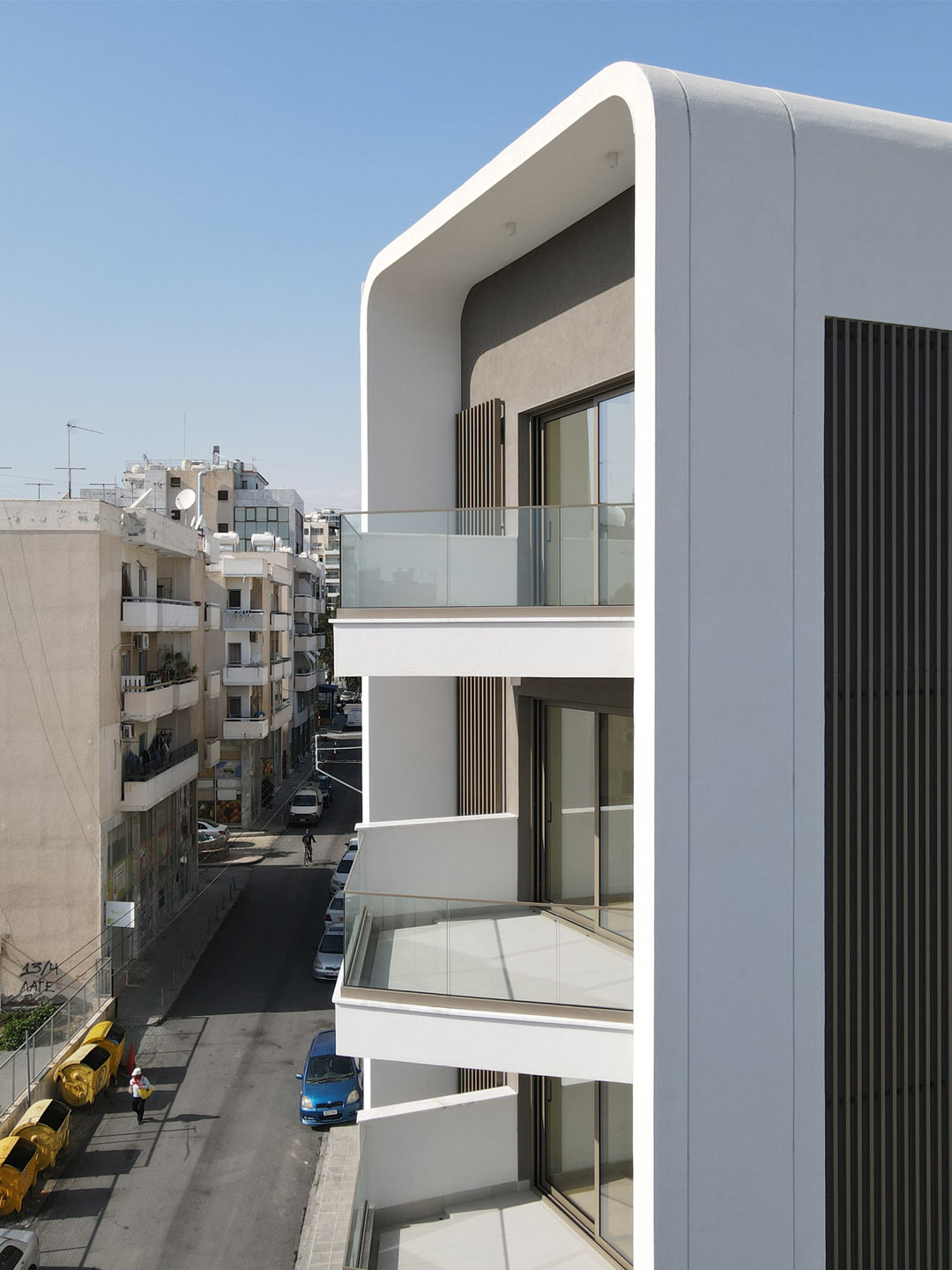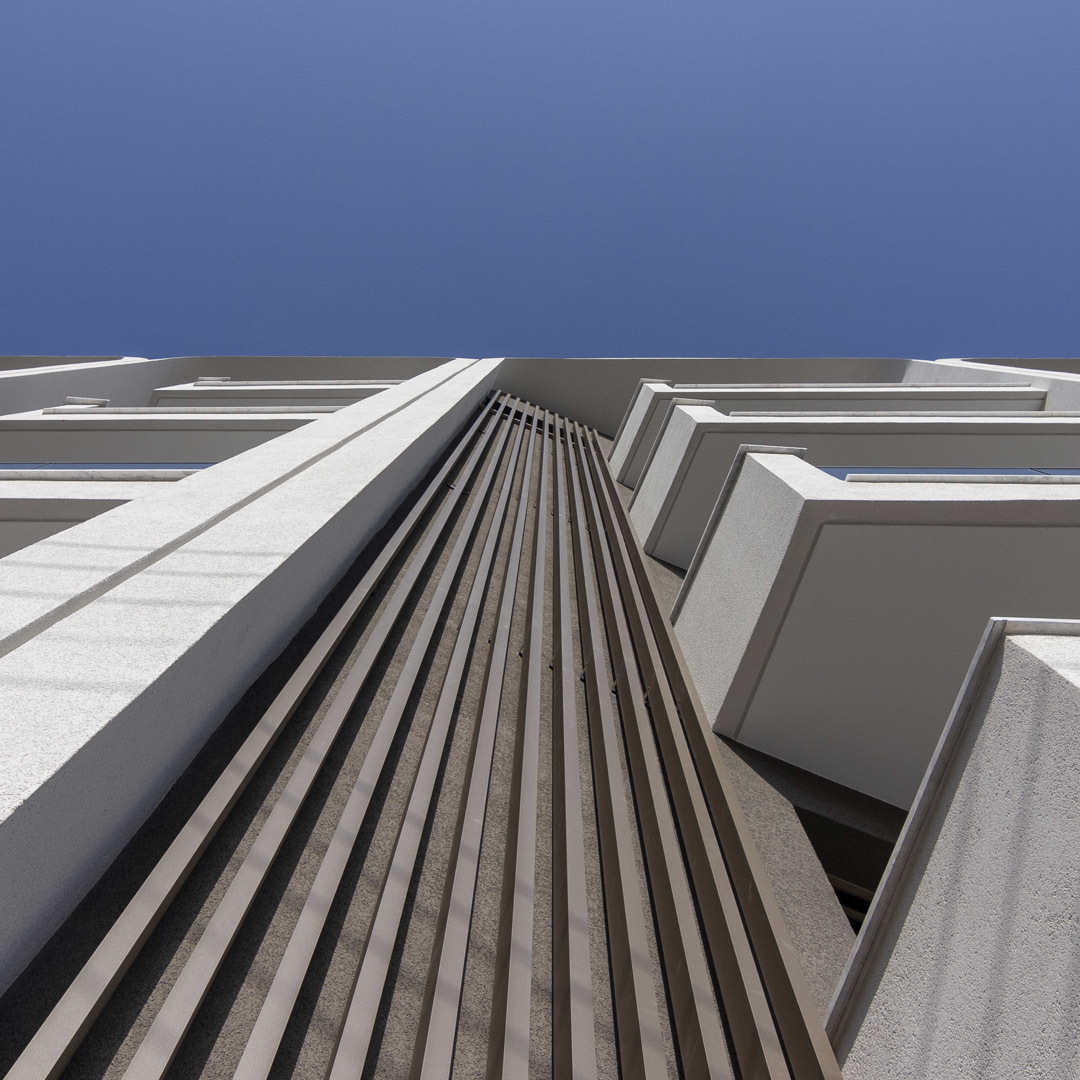
Library Lofts is a residential development in an up-and-coming inner-city area near the historical centre of Limassol, Cyprus. The project is adjacent to the city public library from which it gets its name. The 1,530 m² development consists of 13 2-bedroom apartments designed for young families and recent graduates. The apartments are arranged over four levels, with ground floor parking and a communal rooftop terrace with a small pool.
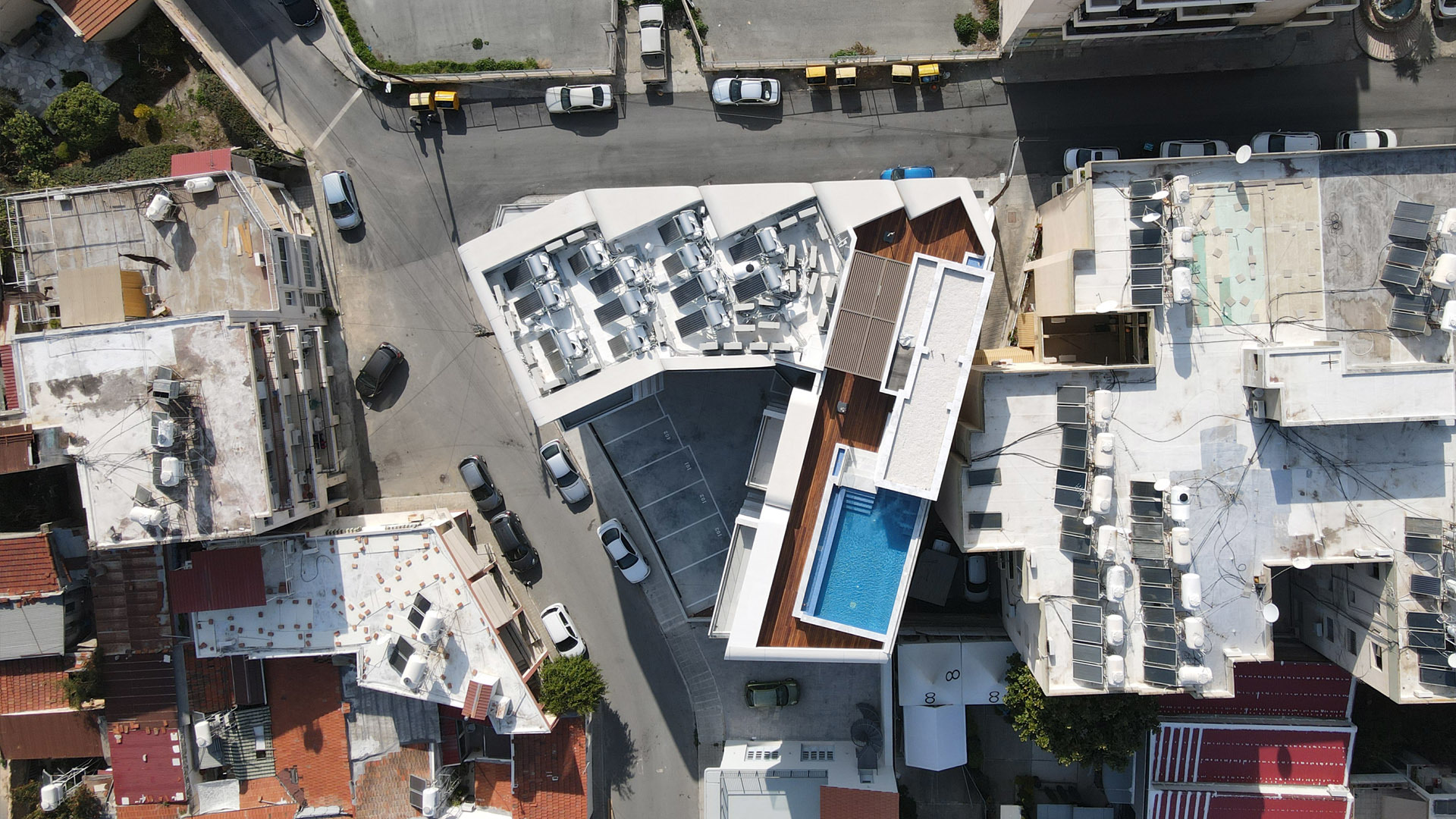
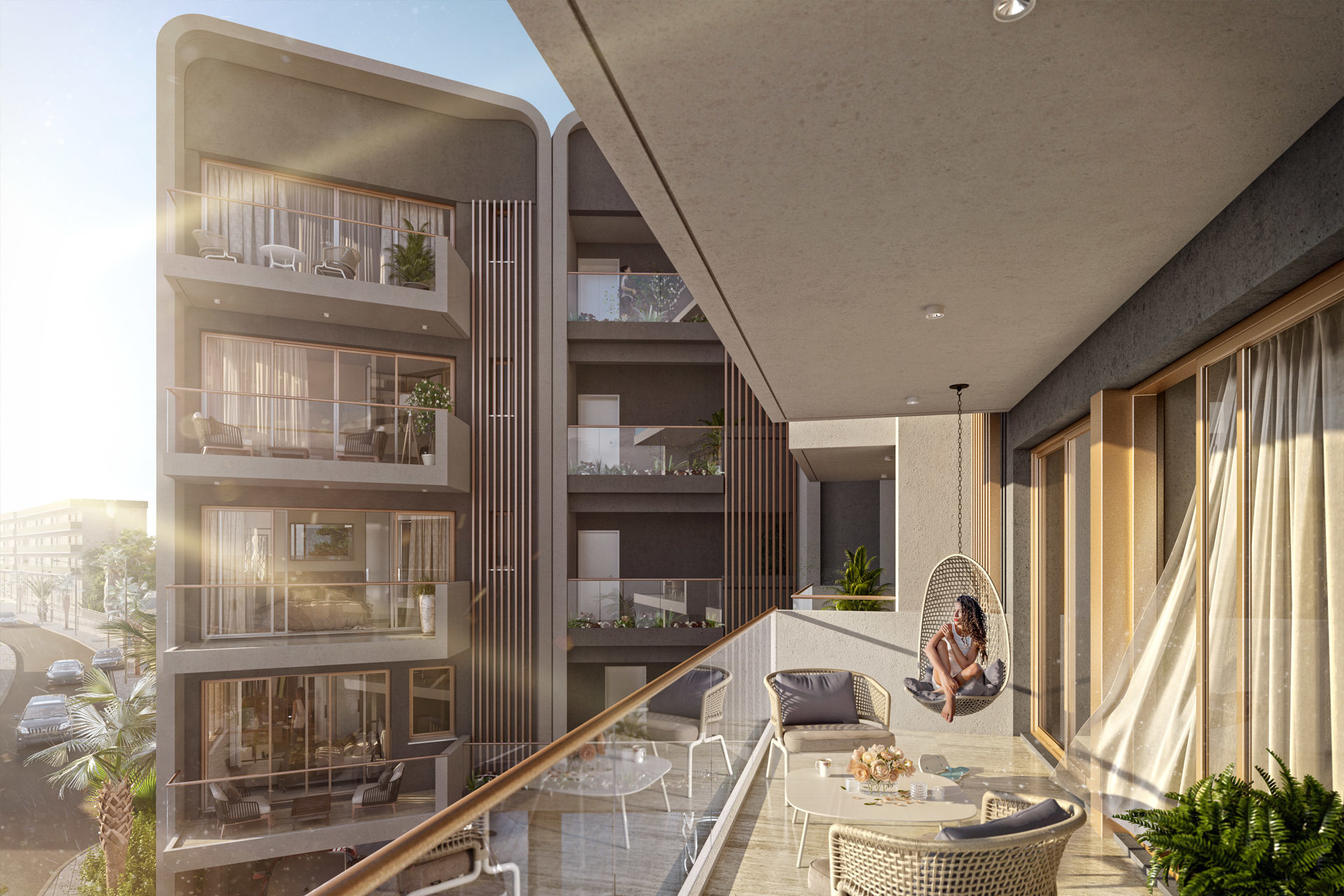
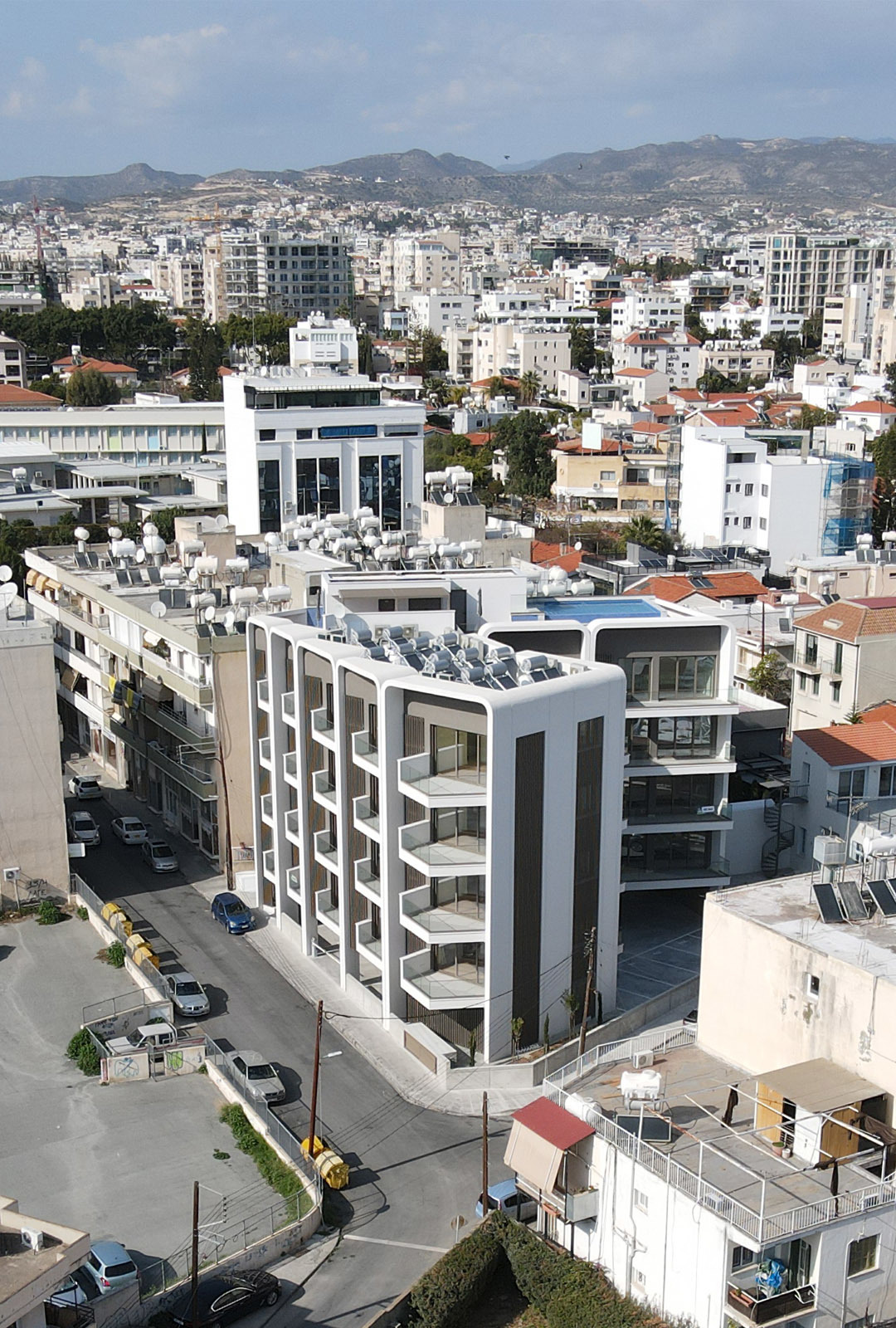
The design vocabulary we developed for this project is both classic and contemporary, with clearly delineated volumes. The façade is articulated using a system of arches – creating a distinct external profile emphasising the verticality of the overall development, as well as breaking the volume down to the local scale of the adjoint context. This architectural expression draws reference from the historic arches in Old Town Limassol. A cut-out in the roof allowed us to hide technical equipment and solar panels to ensure the arches retain their clarity.
The building volume has been raised on stilts to give the development an overall expression of lightness and to allow for covered and secure parking with direct access to the entrance lobby. At first floor level a cut-out in the building volume ensures daylight for the apartments and creates sheltered green spaces with lush landscaping, creating a sumptuous and welcoming area for the residents. Each apartment will furthermore have separate balconies angled to optimise outlook and orientation. The modern qualities of the development are further enhanced by a restrained material and colour palette that combines clear glazing, stucco system together with exposed concrete.
