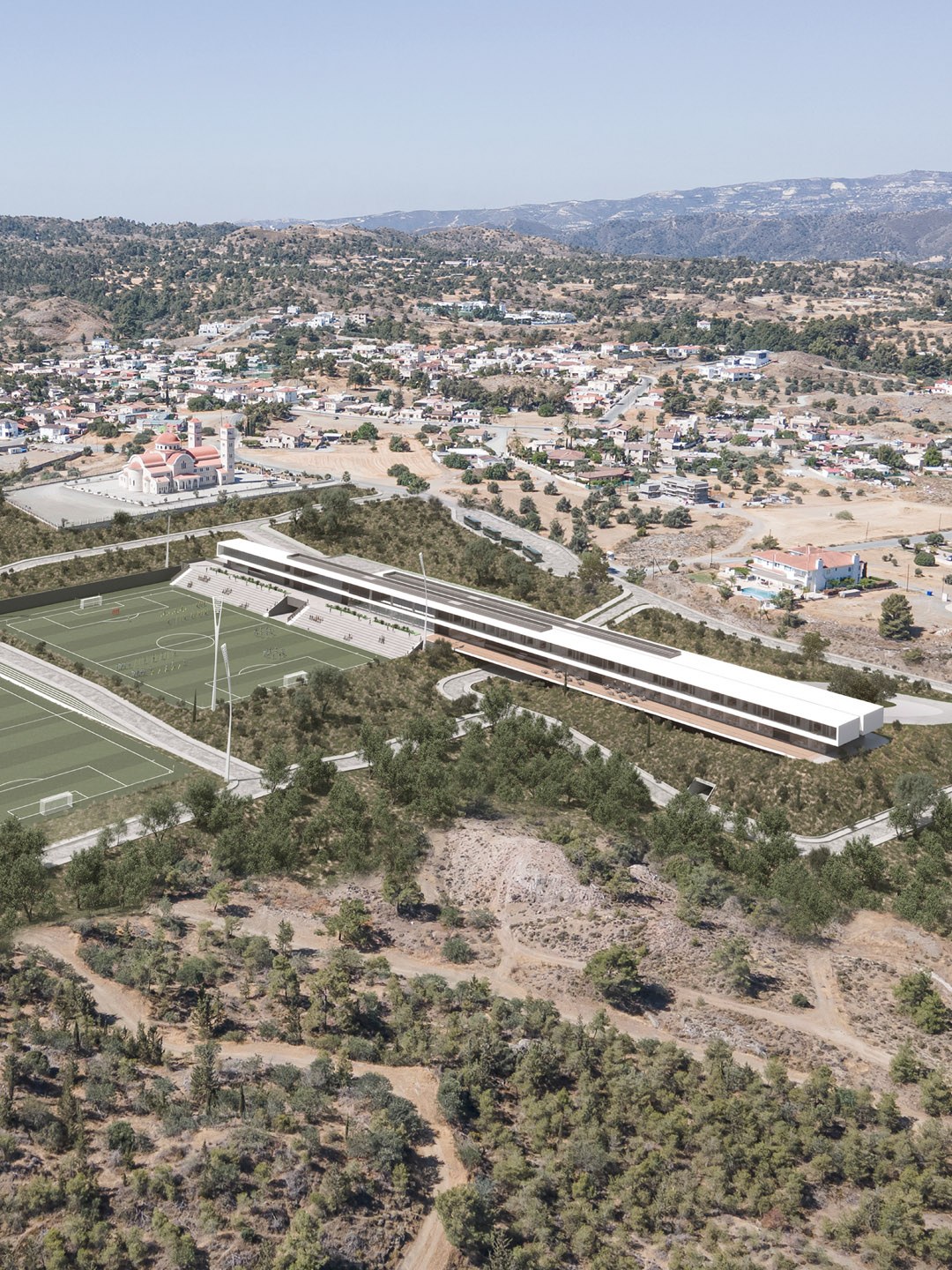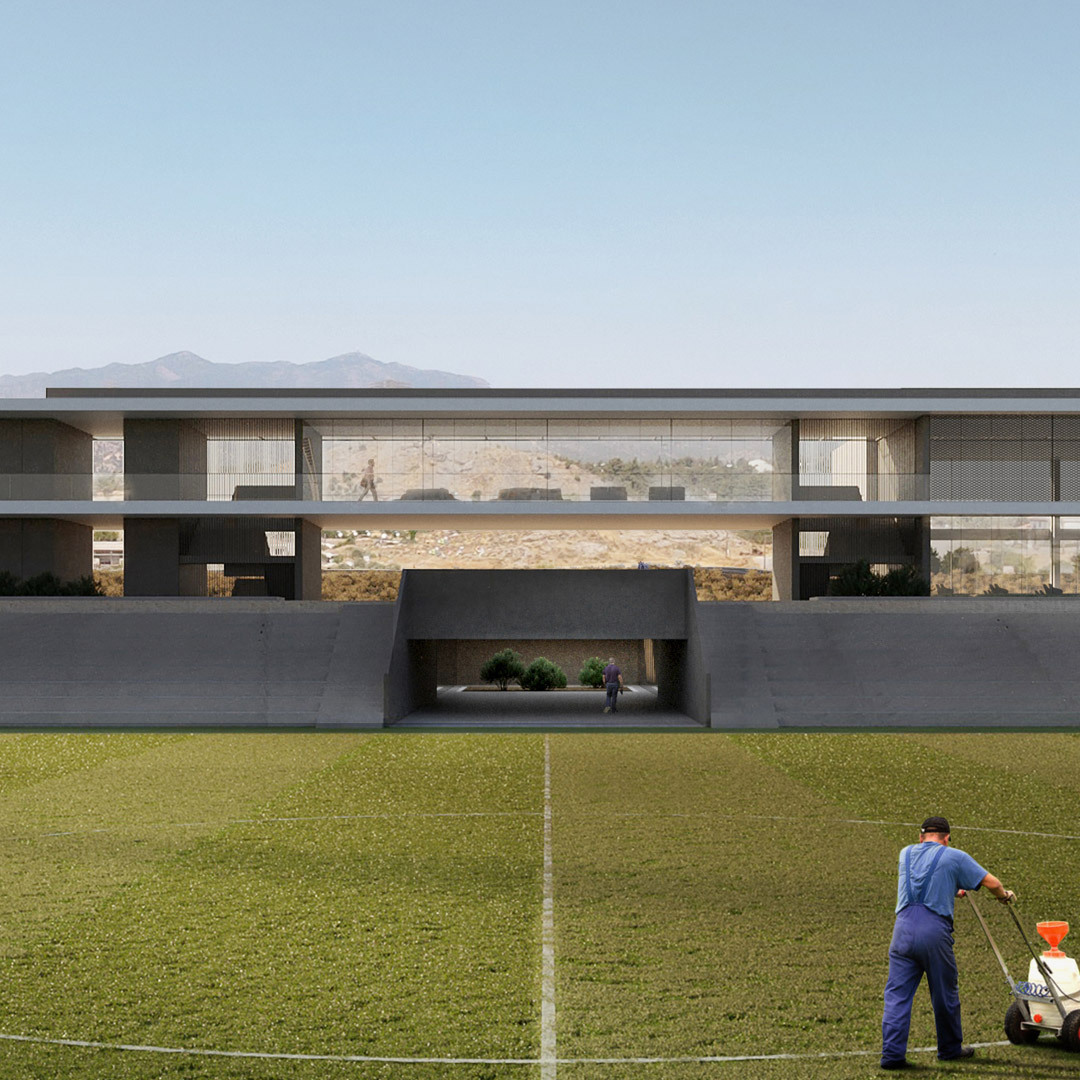
We were approached by the Cyprus Football Federation (KOP) and UEFA to propose an innovative sports centre for their national team in Kornos, Cyprus. The competition program included training facilities, office spaces, restaurants, and accommodation. We saw this as an opportunity to imagine a community facility that serves as ‘the heartbeat of the organisation’. The everything-under-one-roof approach unifies KOP with the broader community whilst having a minimal impact on the natural setting.
Our joint proposal with Cyprus-based Ierides & Michael Architects was awarded third place by the jury.
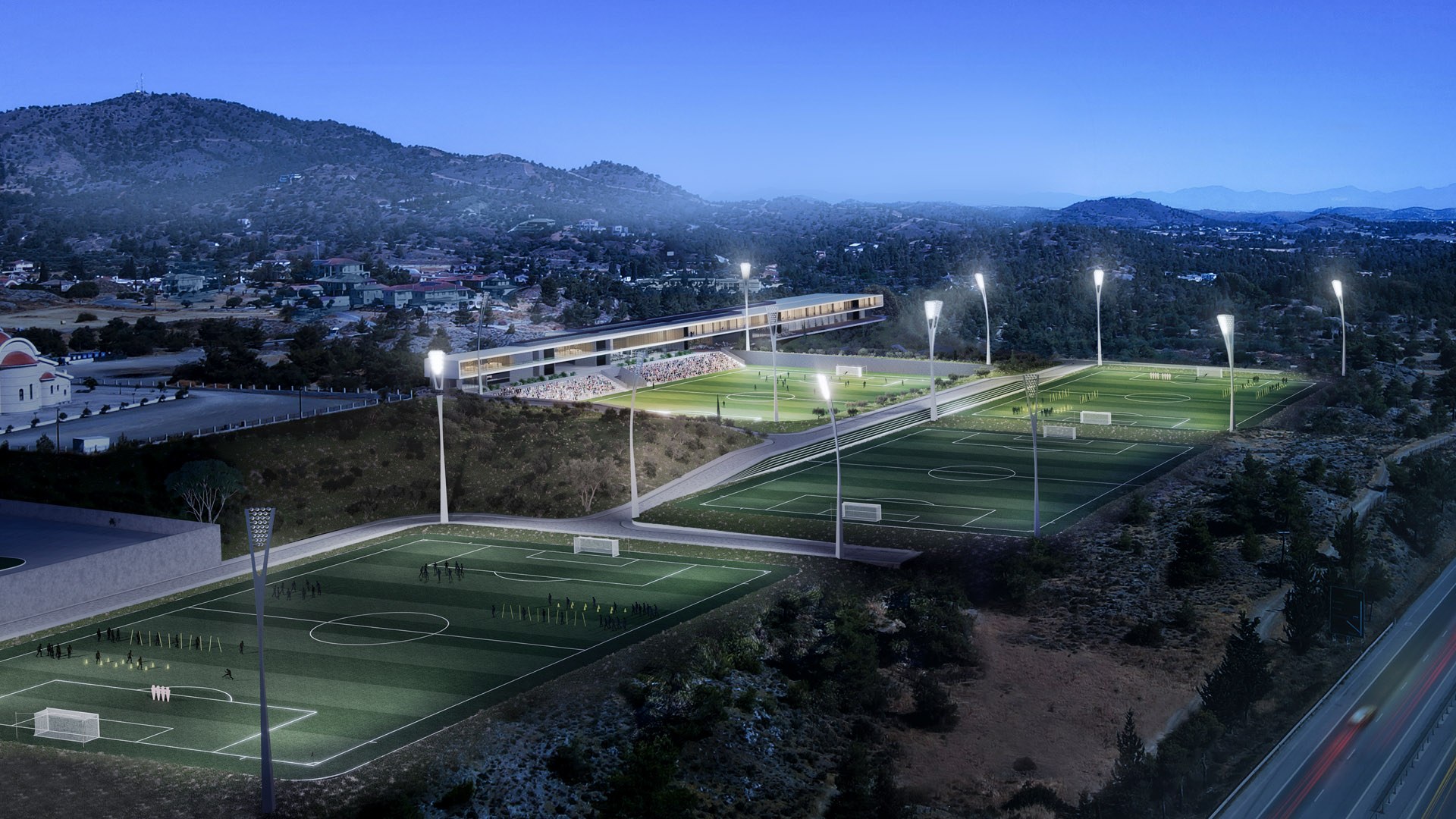
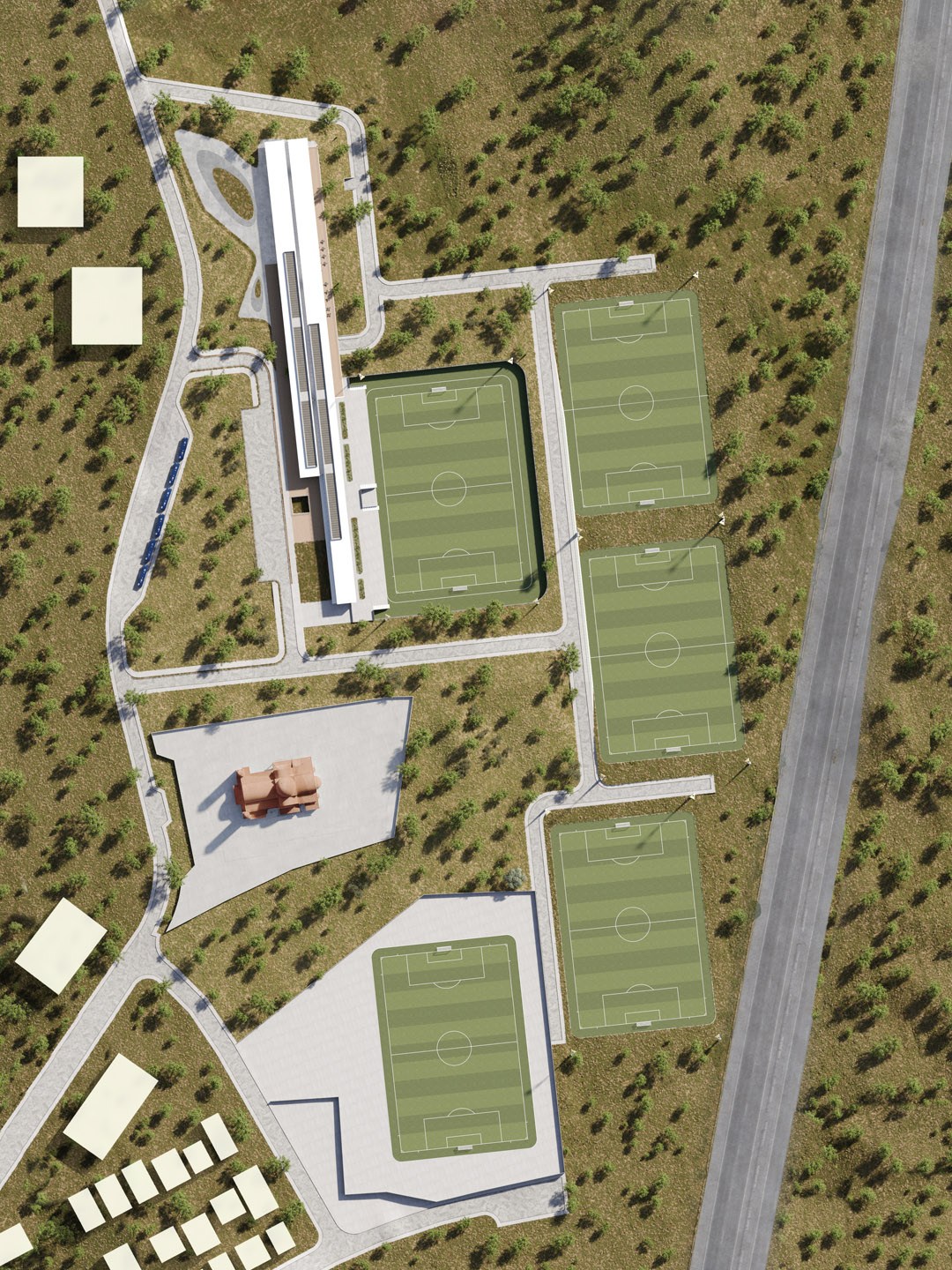
The masterplan proposes to retain as much of the existing topography and natural environment as possible by minimising excavation, and using the excavated soil as backfill. Vehicular infrastructure on site is also minimised to help achieve this goal. Trees are retained where possible and replanted along the road edge and site boundaries, and will act as a buffer for sound and pollution.
The building and pitches are oriented along a north-south axis to minimise the impact of low sun and match the orientation of the existing pitch.
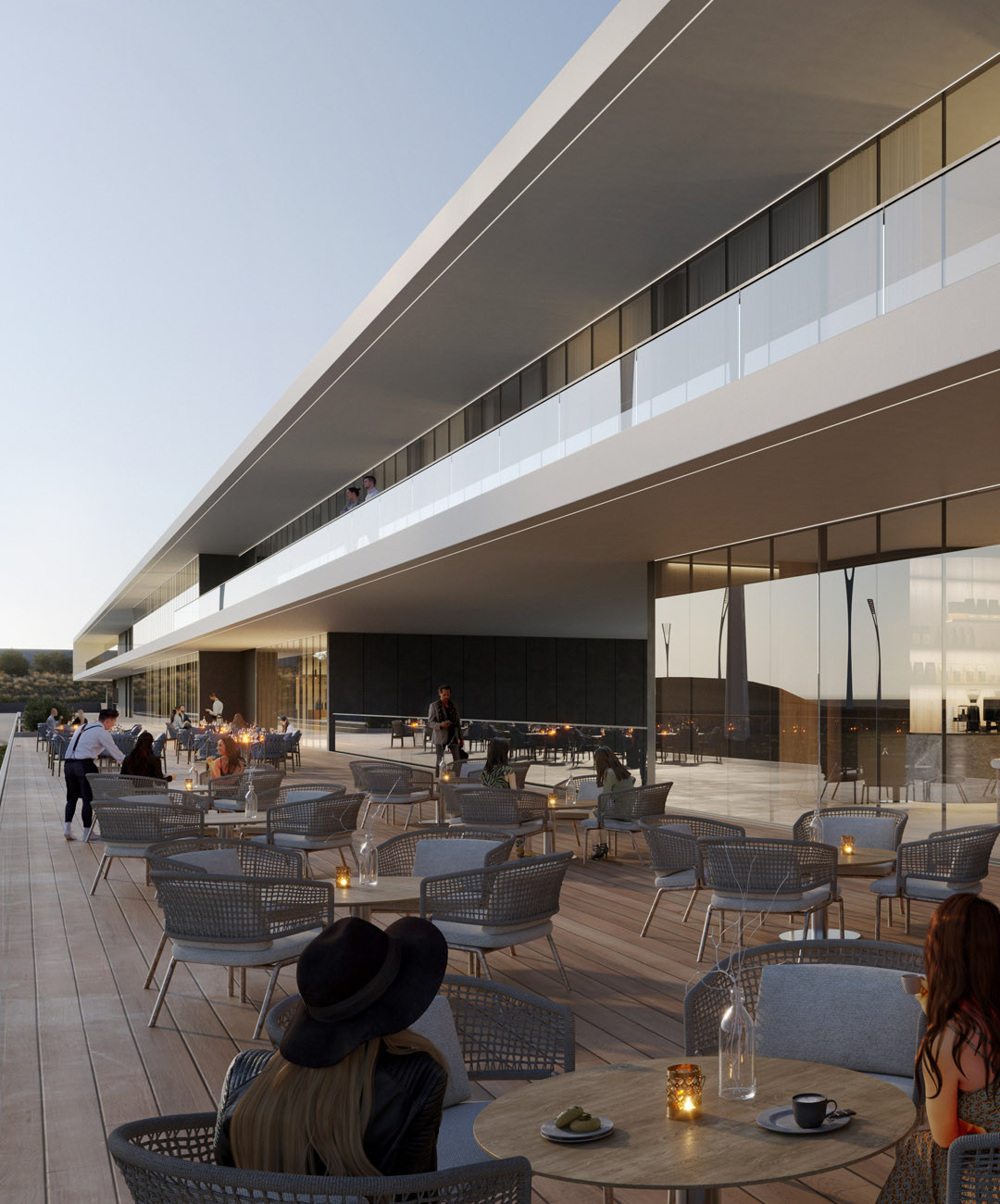
Instead of a series of separate buildings, all required programs are combined into a single, low profile volume that is structurally efficient and minimises the envelope surface area.
Areas and activities that are commonly frequented by all building users, such as the café and restaurant, are centrally located with easy access from all sides. Linking the office and hostel areas allows them to share a single central lobby, reducing internal infrastructure and circulation.
One larger building inherently offers greater flexibility than multiple smaller structures, with closer proximity and better connectivity between the elements.
