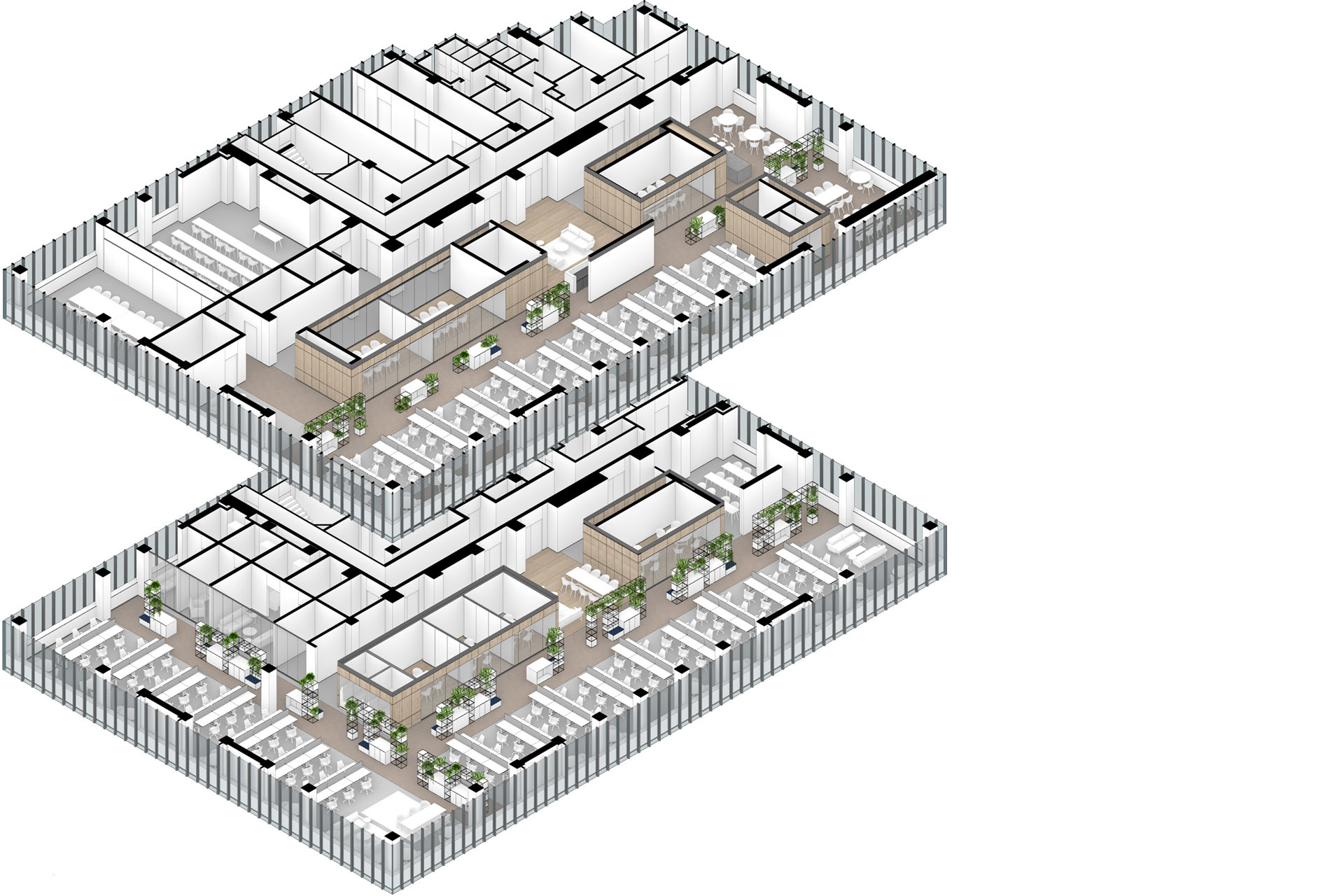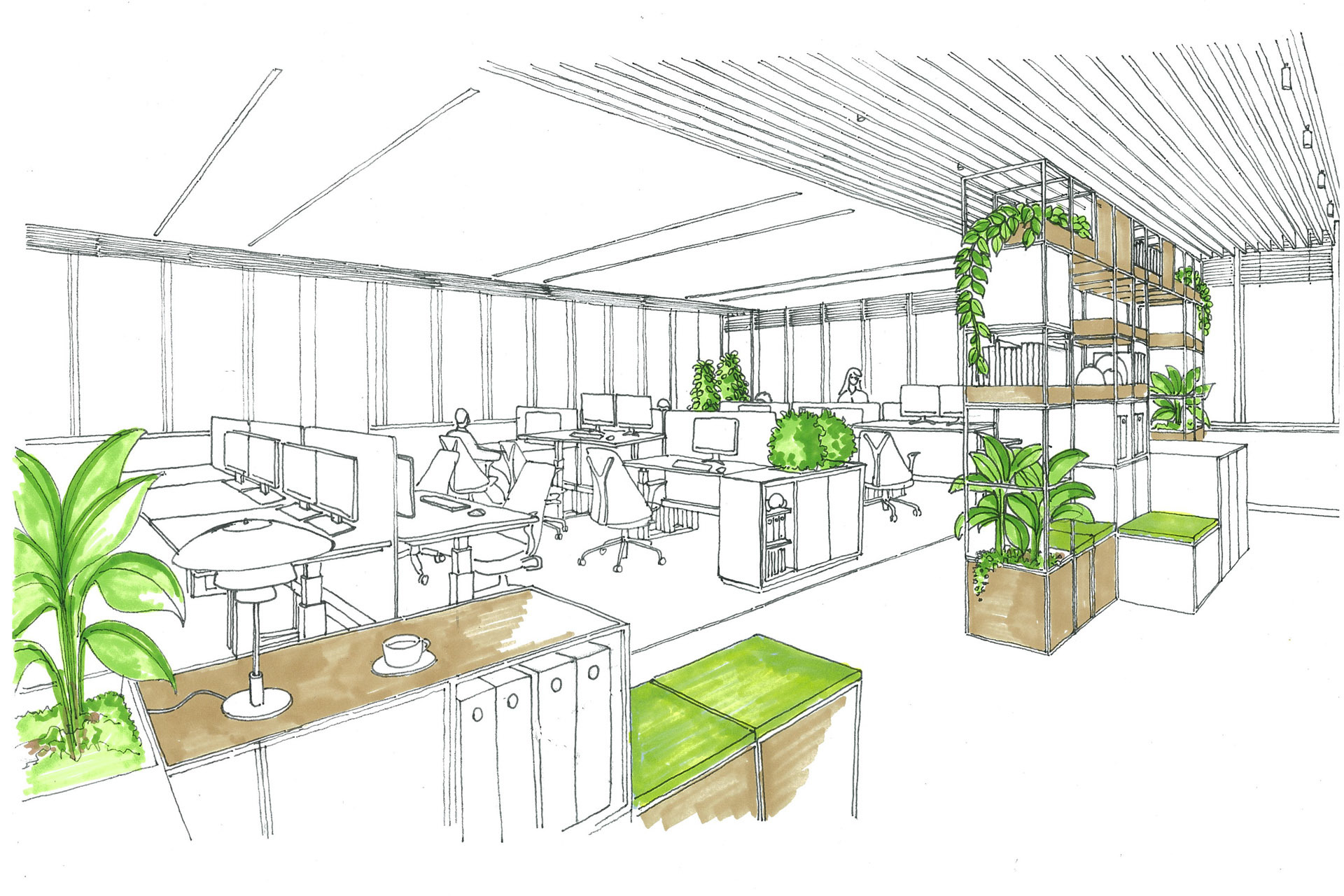
The KKE office space is split across two floors within the 24-storey Sumitomo Nakanosakaue Building in Nakano-Ku, Central Tokyo. Each level offers approximately 950 m² of office space with 360º views. The design brief called for approximately 140 to 160 permanent workstations, plus a range of meeting rooms, a seminar room for 30 to 40 people, café, library, staff rooms, as well as socialising and co-working spaces.

All permanent workstations sit along a 6.5 m perimeter zone along the façade ensuring an abundance of natural light for all employees.
A green spine of planting runs throughout both levels, forming the main circulation route through the office floorplate and connecting all office functions. The spine has been conceived around the idea of collision, where strategically placed green spaces allow people to cross paths to socialise, connect, and interact informally without having to use dedicated areas. This main circulation artery will facilitate more spontaneous and dynamic ways of interacting in the workspace.

A variety of different spaces have been provided, ranging from open lounges to the library, café and social areas, encouraging employees to leave their workstations whilst still being productive. We selected a soothing, natural, contemporary palette to enhance the natural light and greenery.