
The 2.5-acre site has views of the sea to the south, the city of Limassol to the west, and lush green mountains to the north and east, making it an ideal location for high-end residential villas. The site's slope allowed us to position the villas on two tiers connected by a loop road. Due to their orientation, all villas have uninterrupted sea views from all internal and external spaces.
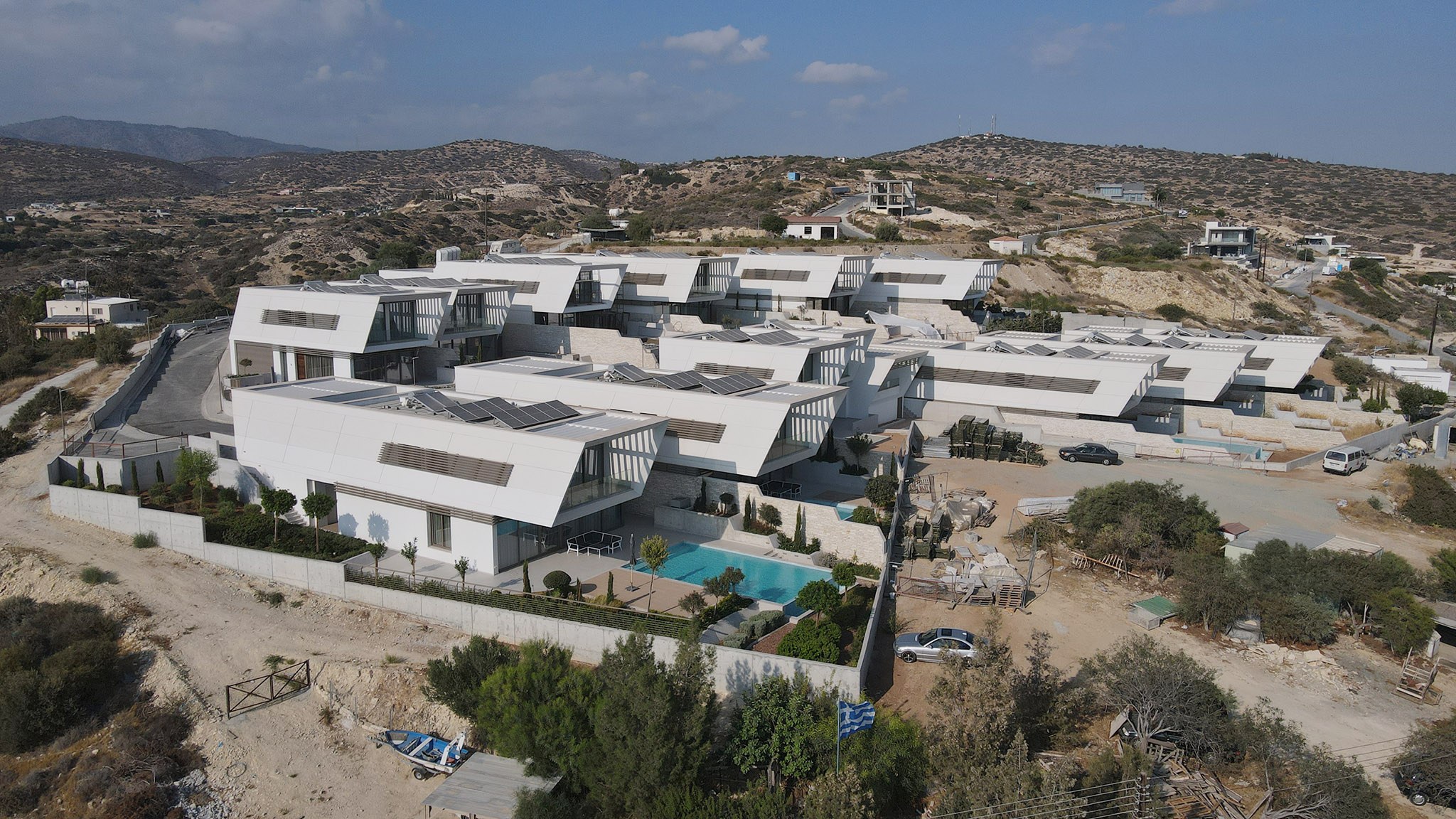
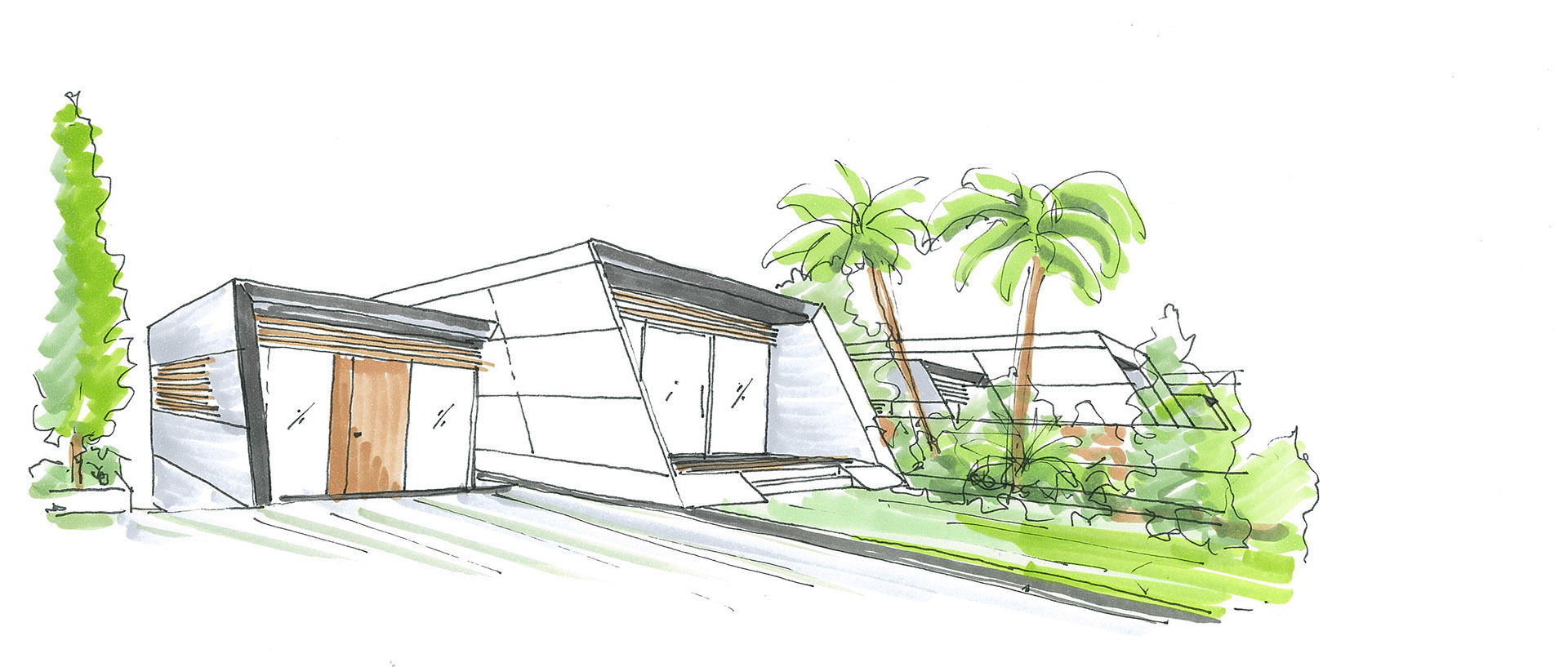
The villas are accessed through a formal landscaped entrance, which opens into a double-height living room with views across the pool and vibrant landscape. The two floors are split horizontally to accommodate the private spaces on the upper level, and semi-private spaces – living, dining and kitchen – on the lower level, which opens onto a covered veranda.
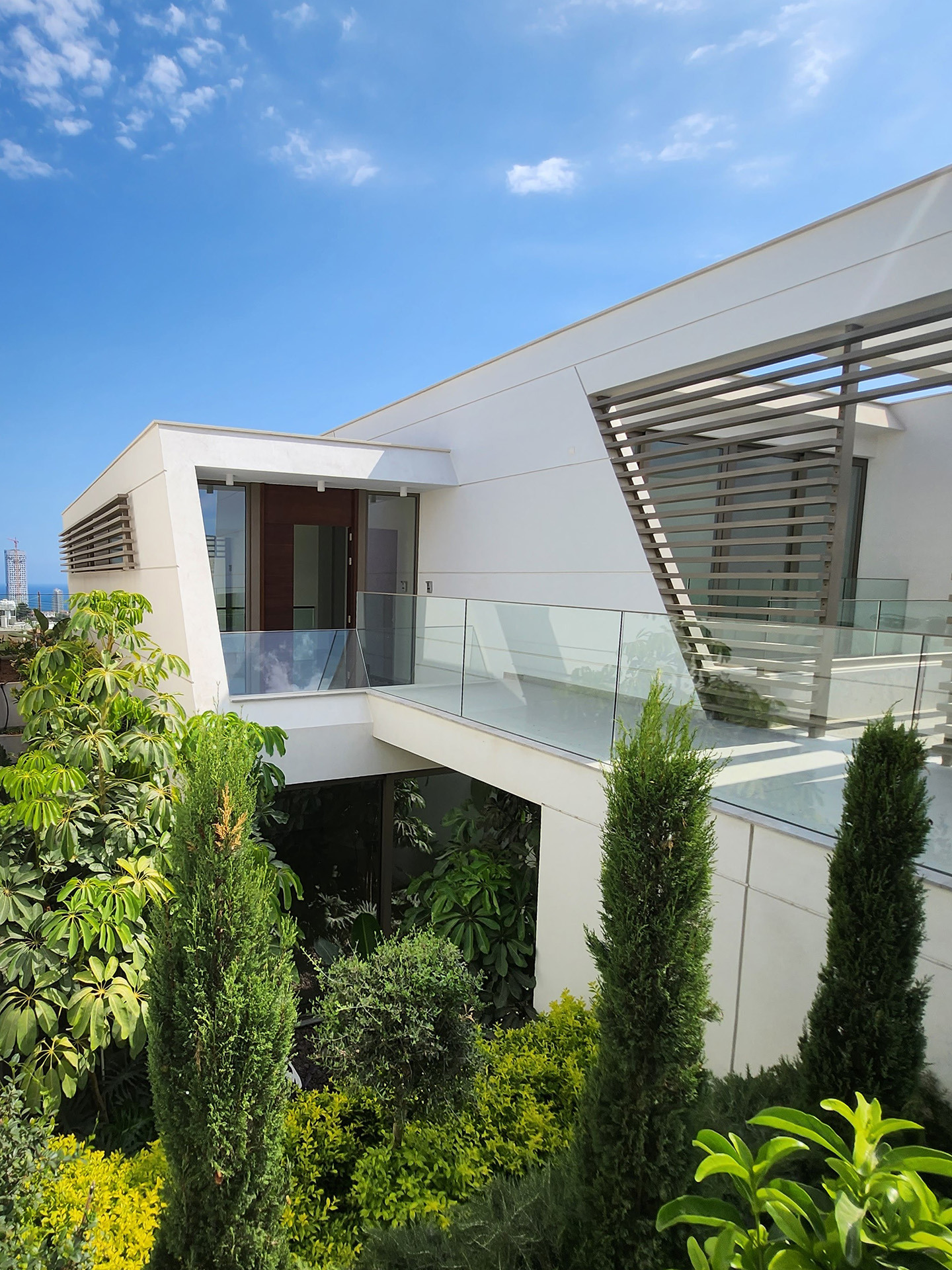
The landscape for the villas varies in response to the sloping site. The bedrooms have small but exclusive secret gardens on the upper level, internally detaching the garage from the living spaces. The formal entrance leads into an internal lobby that also connects to the lower garden level via a series of steps, flanked by a dense plantation for privacy. The living and dining area on the lower level opens onto a covered lounge and barbeque area, extending further onto the poolside deck. The swimming pool with vanishing edge detail and a stepped garden offer magnificent views of the sea.
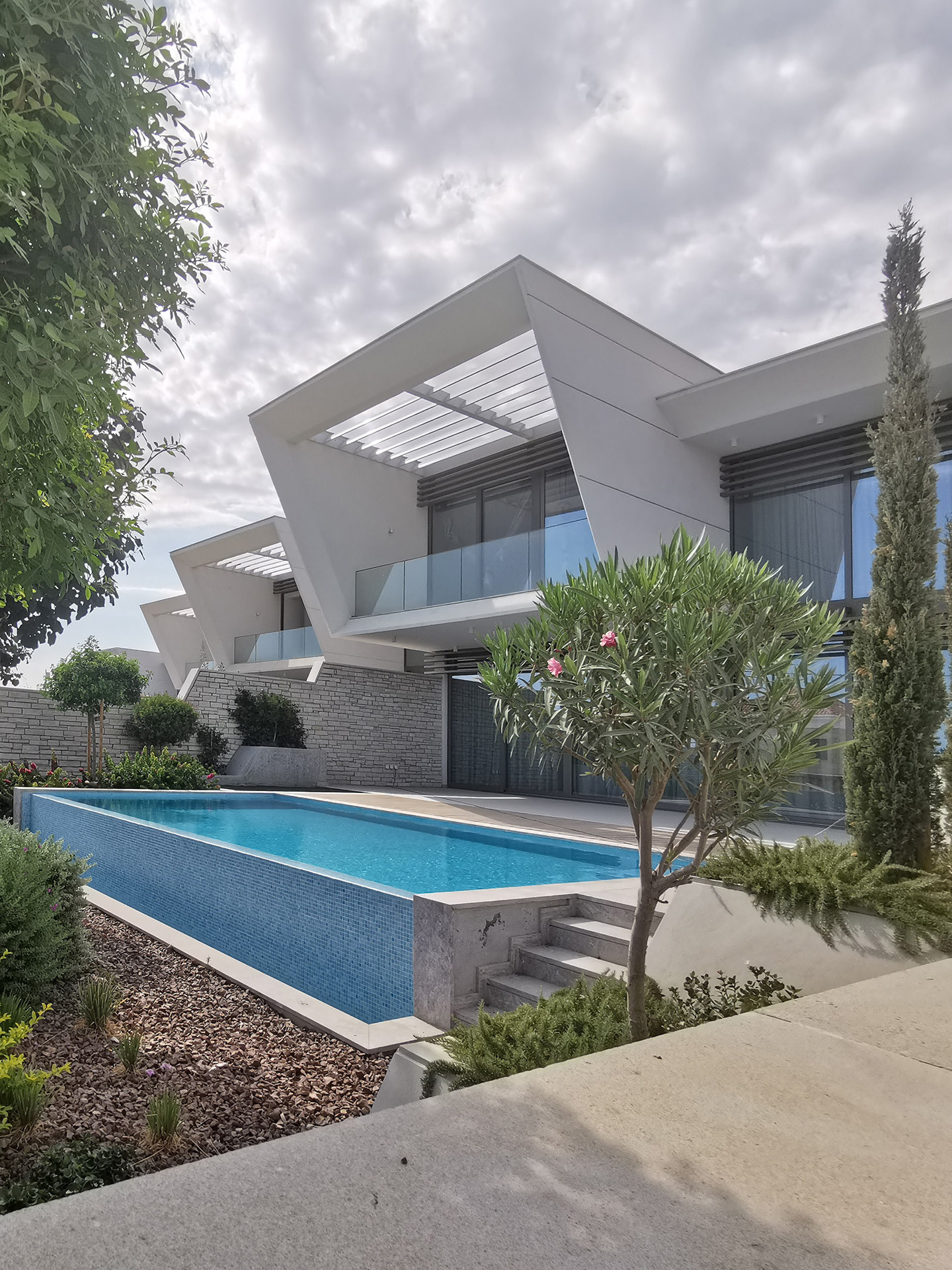
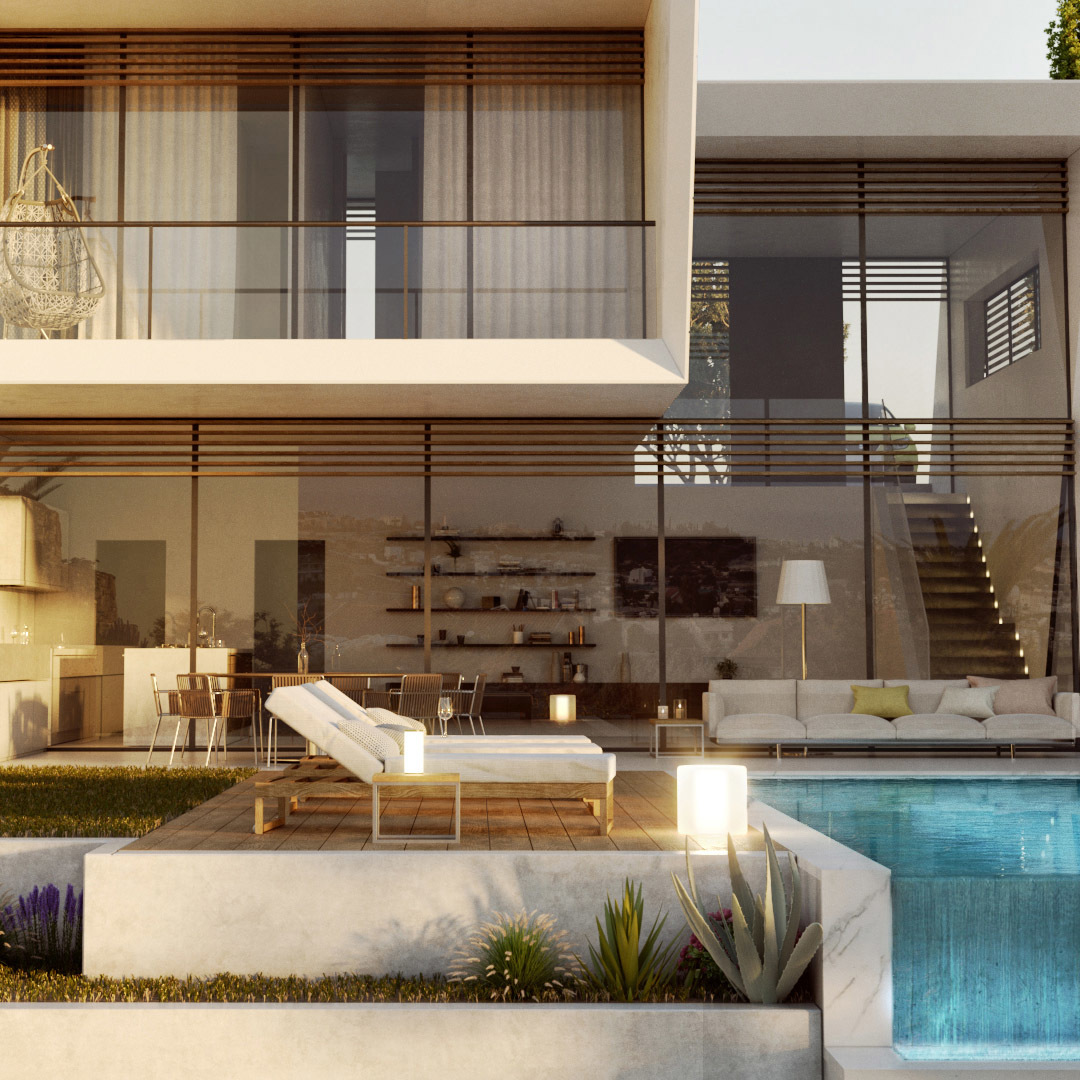
The contemporary villa community will be completed in late 2023.