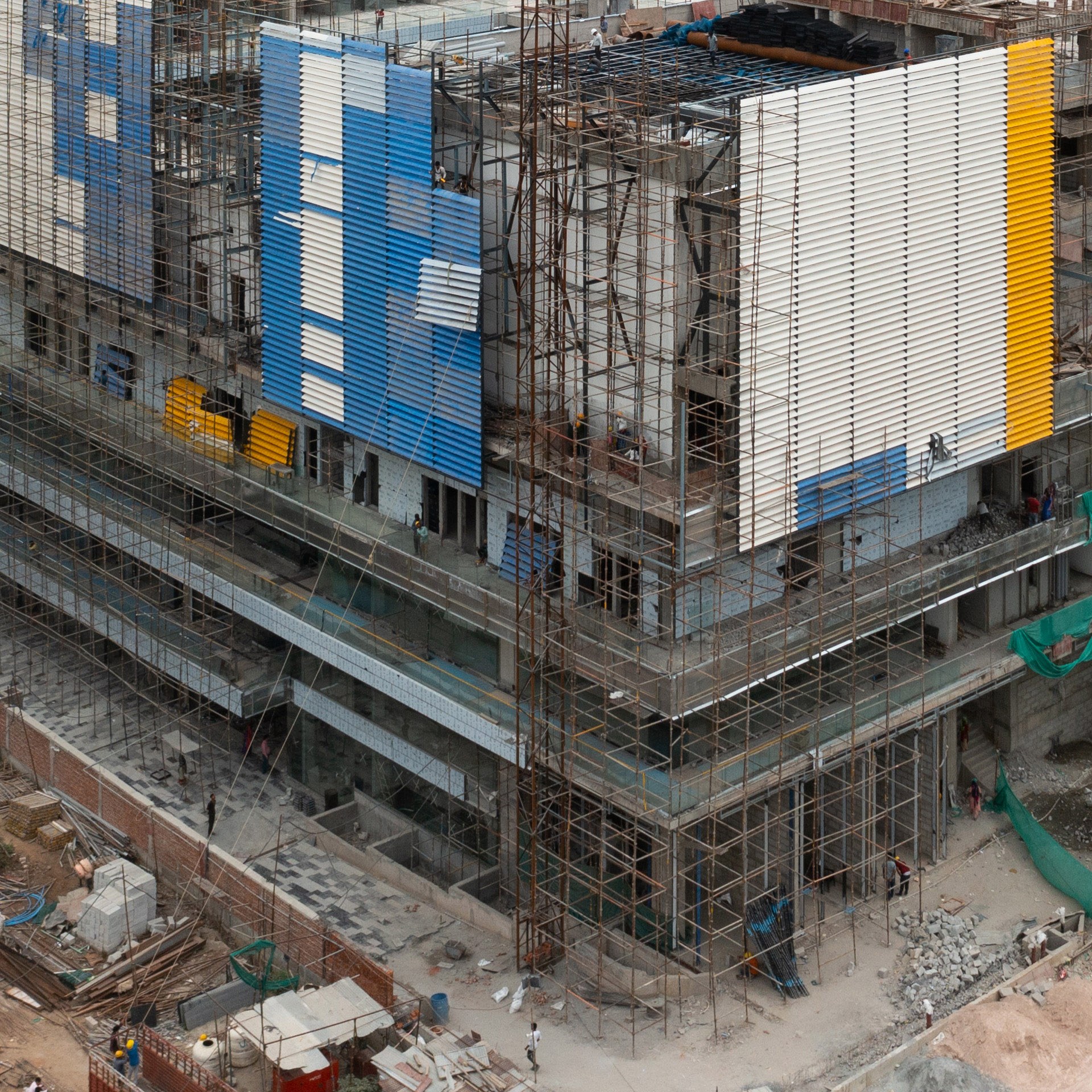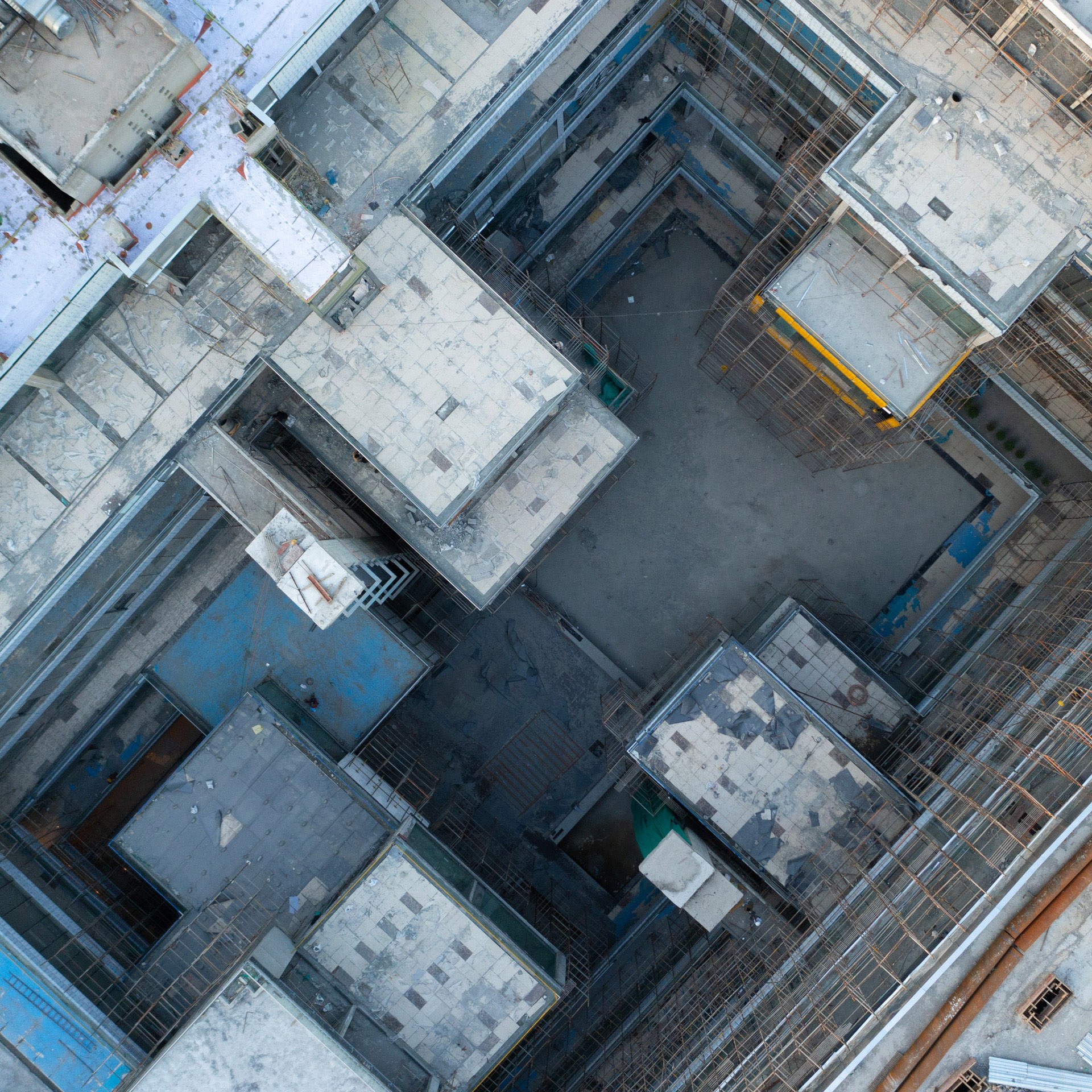
Elan Epic is conceived as a completely new model for retail design, blending key elements of both high street and big-box retail to develop a unique visitor experience where the exploration of the retail environment becomes a journey of discovery. The building and its architecture is designed to create an otherworldly experience, where one must physically explore the space in order to understand it.
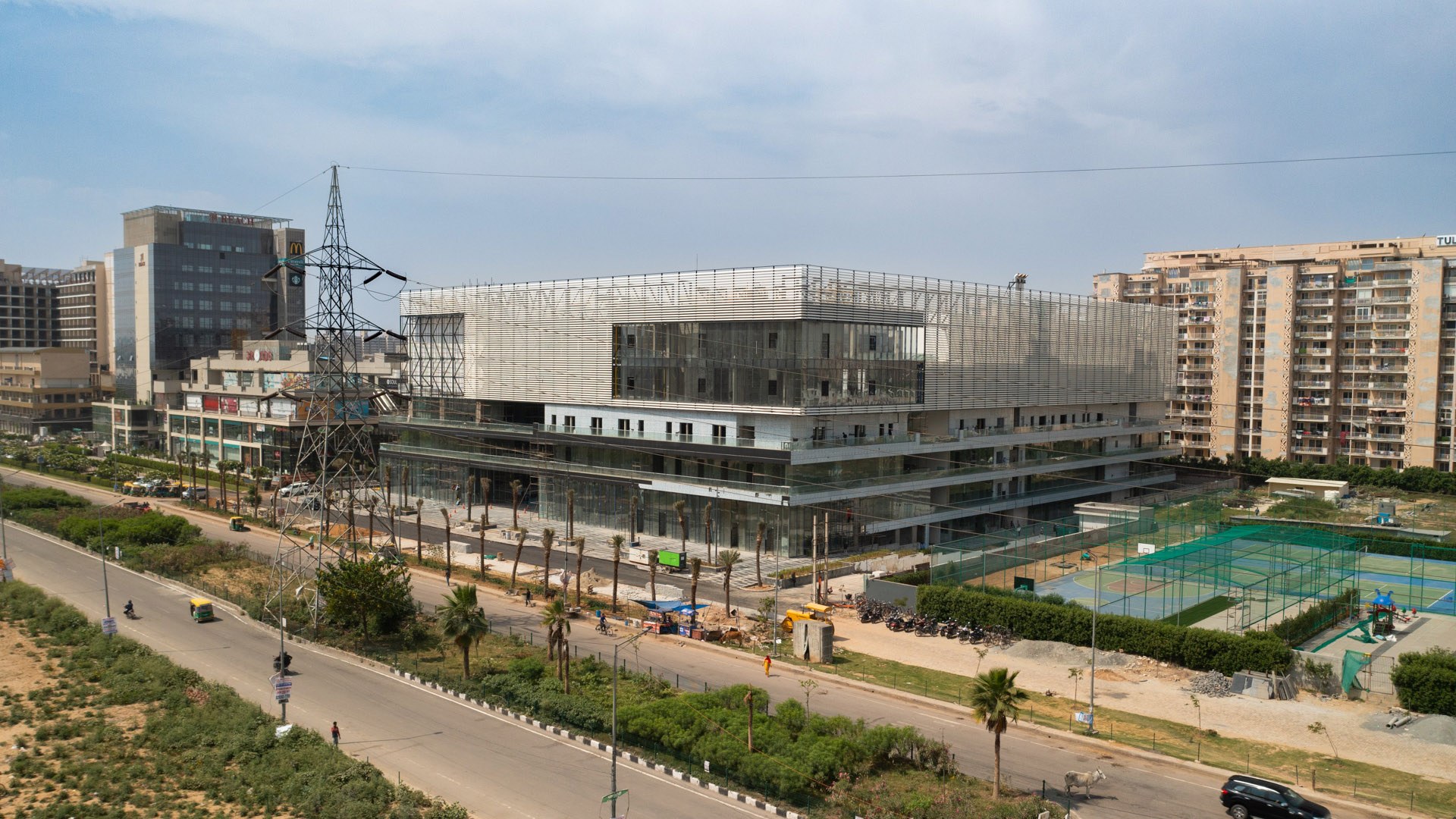
We conceived the project around the idea of a jewellery box. A box when opened, reveals a magical world where volumes appear to float in space above a large water-body. Inspired by the fictional digital imagery of planet ‘Pandora’ from the movie Avatar, where huge fantastical mountain landscapes are suspended in space with spectacular fauna and gigantic waterfalls, this imaginary world is fused with contemporary hi-tech elements and features such as highly reflective materials, large scale digital screens, and interactive LED lighting.
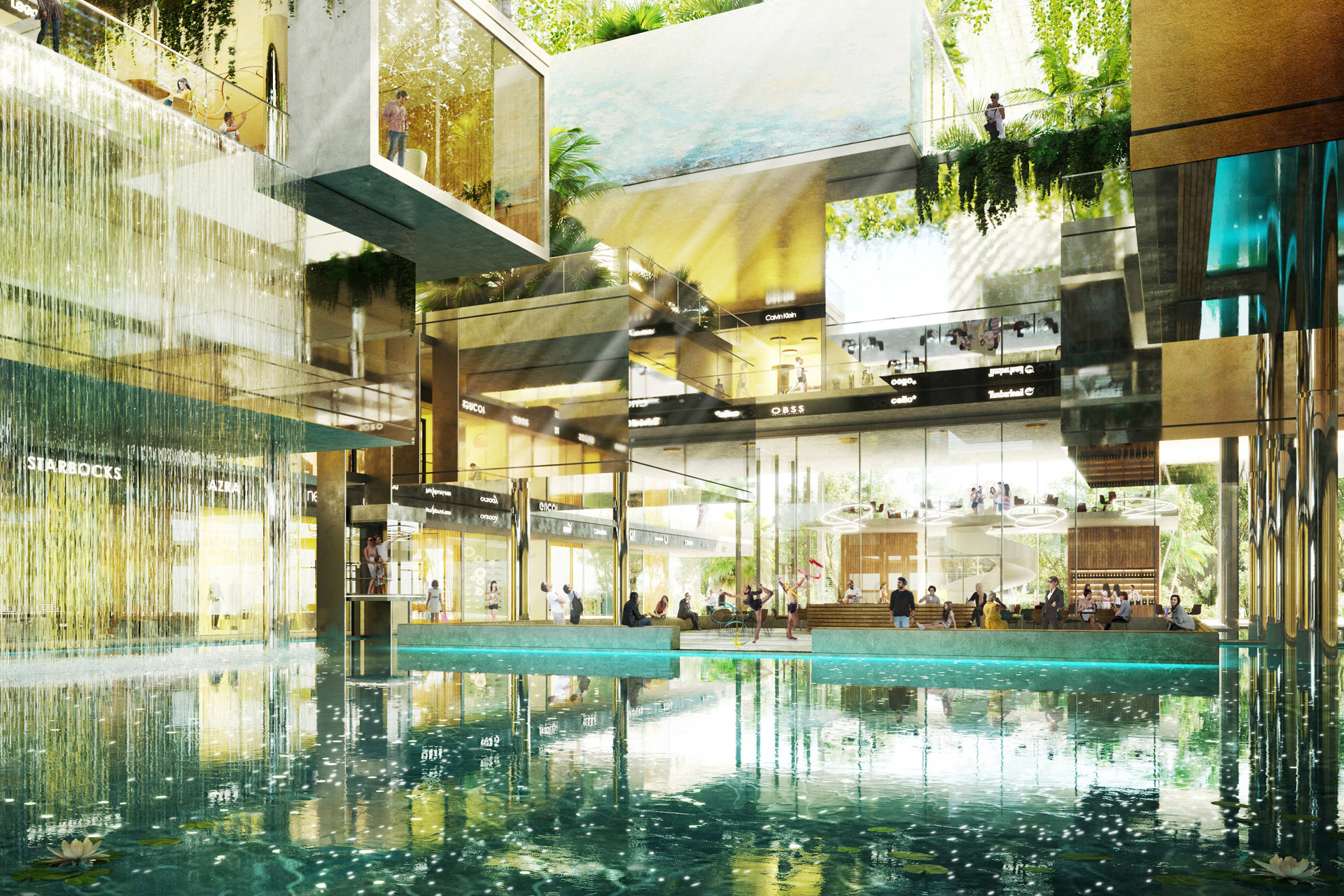
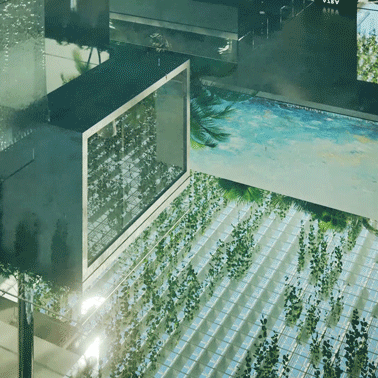
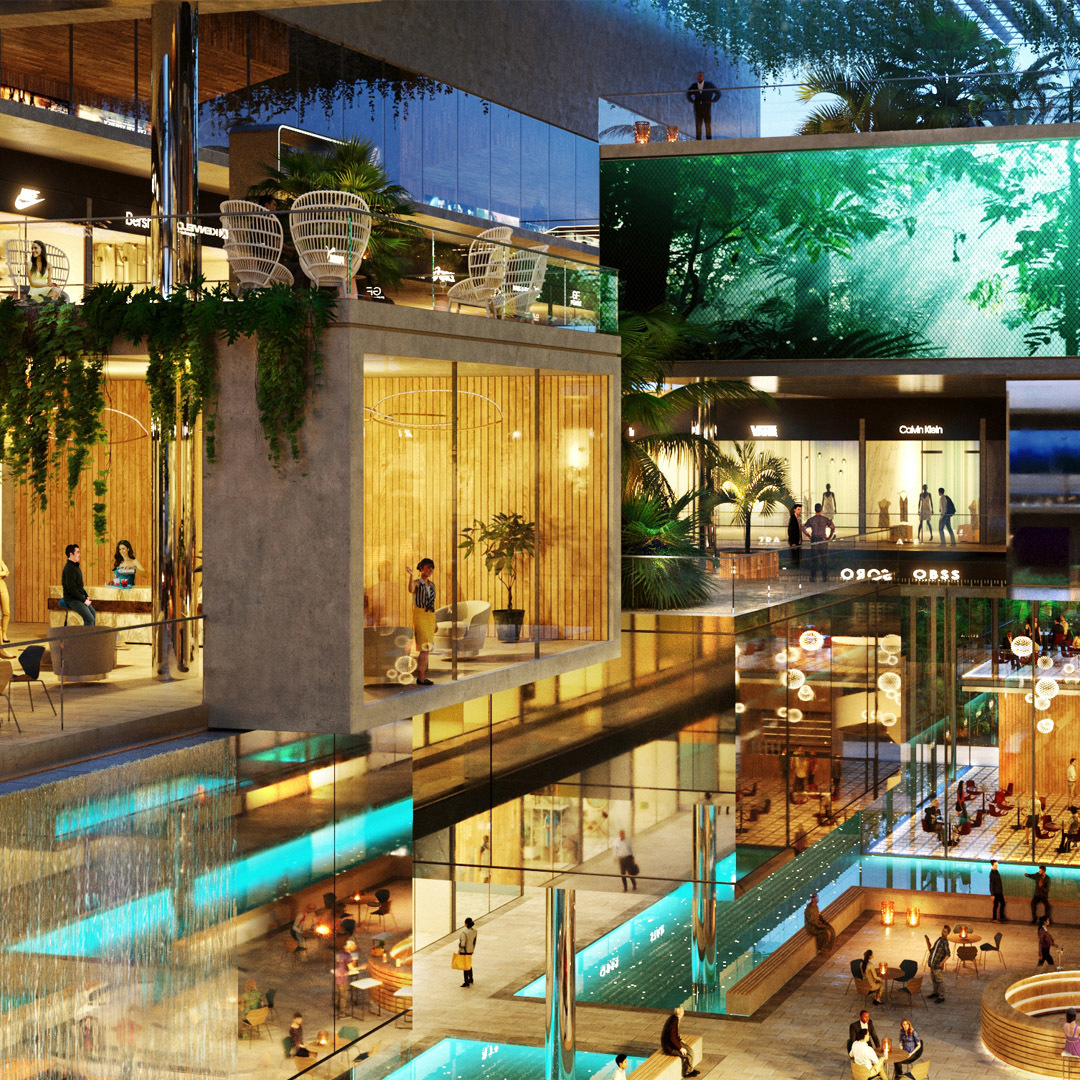
The central courtyard space features box-like volumes that differ in size and materiality. The boxes protrude into the central space to varying degrees and at different heights, and all are connected directly to perimeter walkways. The roofs of these boxes may be used as break-out spaces, gardens, exhibition and event spaces. The boxes are supported by columns that are clad in mirror polished stainless steel, making them practically disappear, and thus making the boxes appear to ‘float’ in space. Some of the boxes are clad in the same reflective material, whilst others are clad in wood and fair-faced concrete. Some of the boxes have overflowing vegetation and one will even feature an overflow waterfall cascading into the pool beneath.
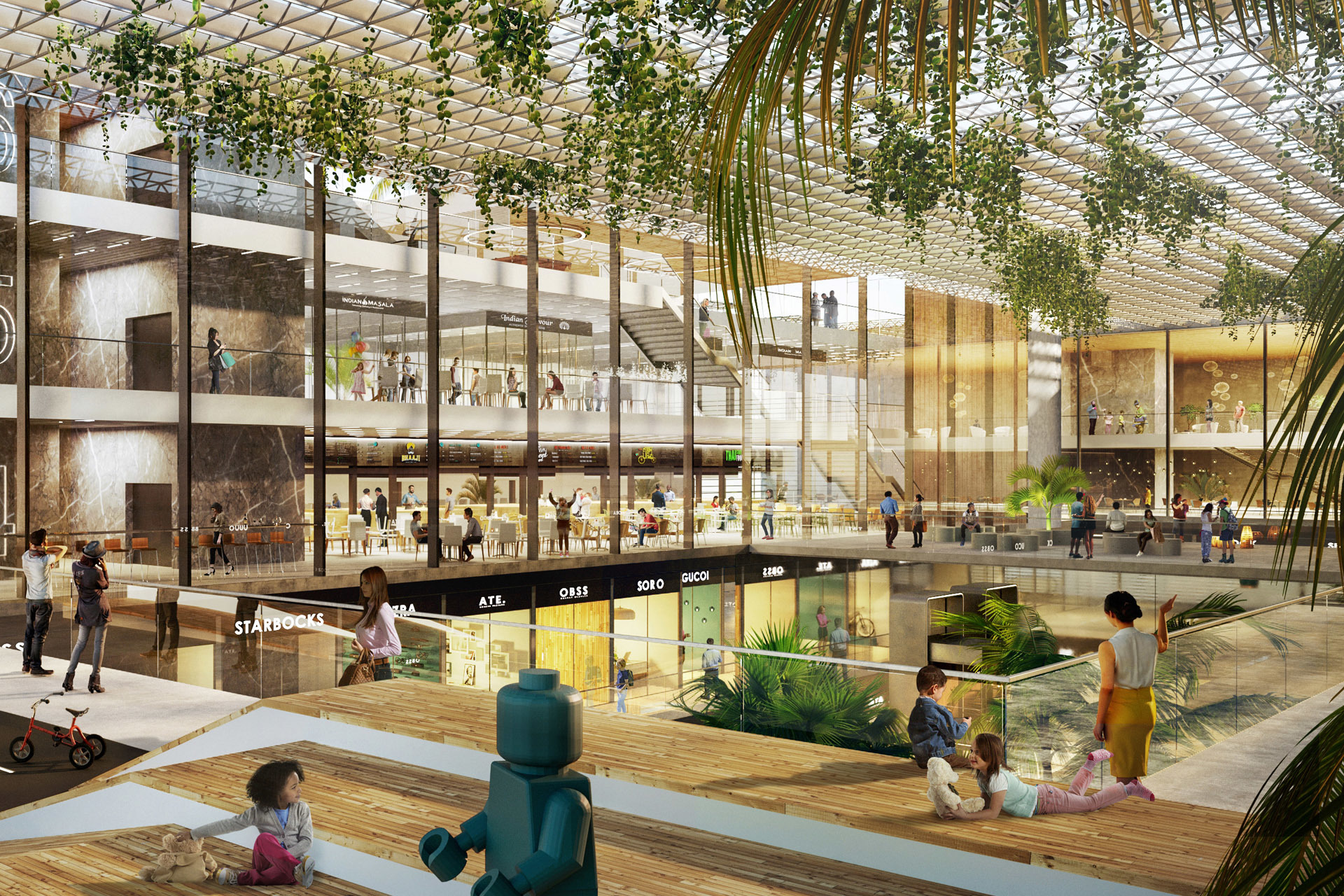
Elan Epic is composed of three principal rectangular volumes, organised around a large central courtyard. Within the courtyard, an oversized reflection pool takes up most of the footprint, whilst a large floating platform provides a multipurpose space for al-fresco dining, events and entertainment. Each of the three volumes contains double loaded retail, offering units on either side. Half of the units open onto the central space whilst the other half open onto external pedestrian promenades, activating and animating both the interior and exterior of the mall.
Shading to the Courtyard is provided by a permeable spaceframe structure at roof level, which accommodates an array of linear planters, allowing green vegetation to extend over the entire courtyard roof. Like a forest clearing, the Courtyard will be open to the elements, exposed to gentle breezes as well as the monsoon rains.
