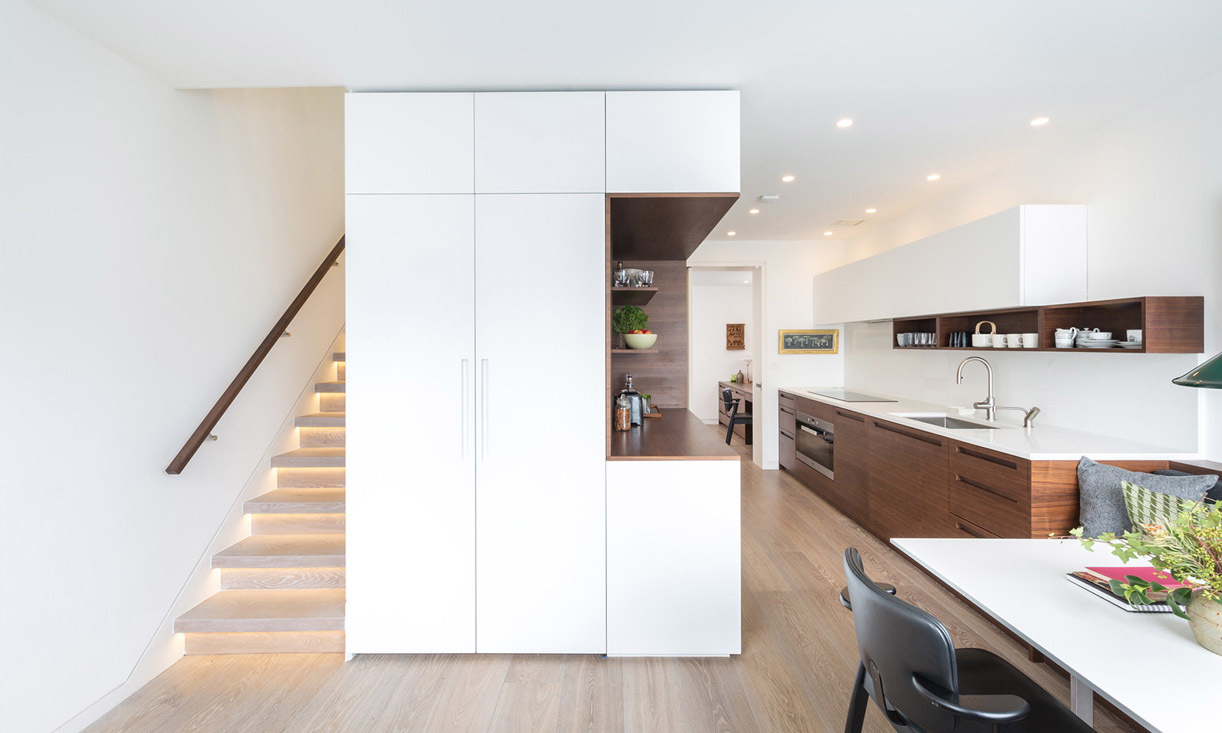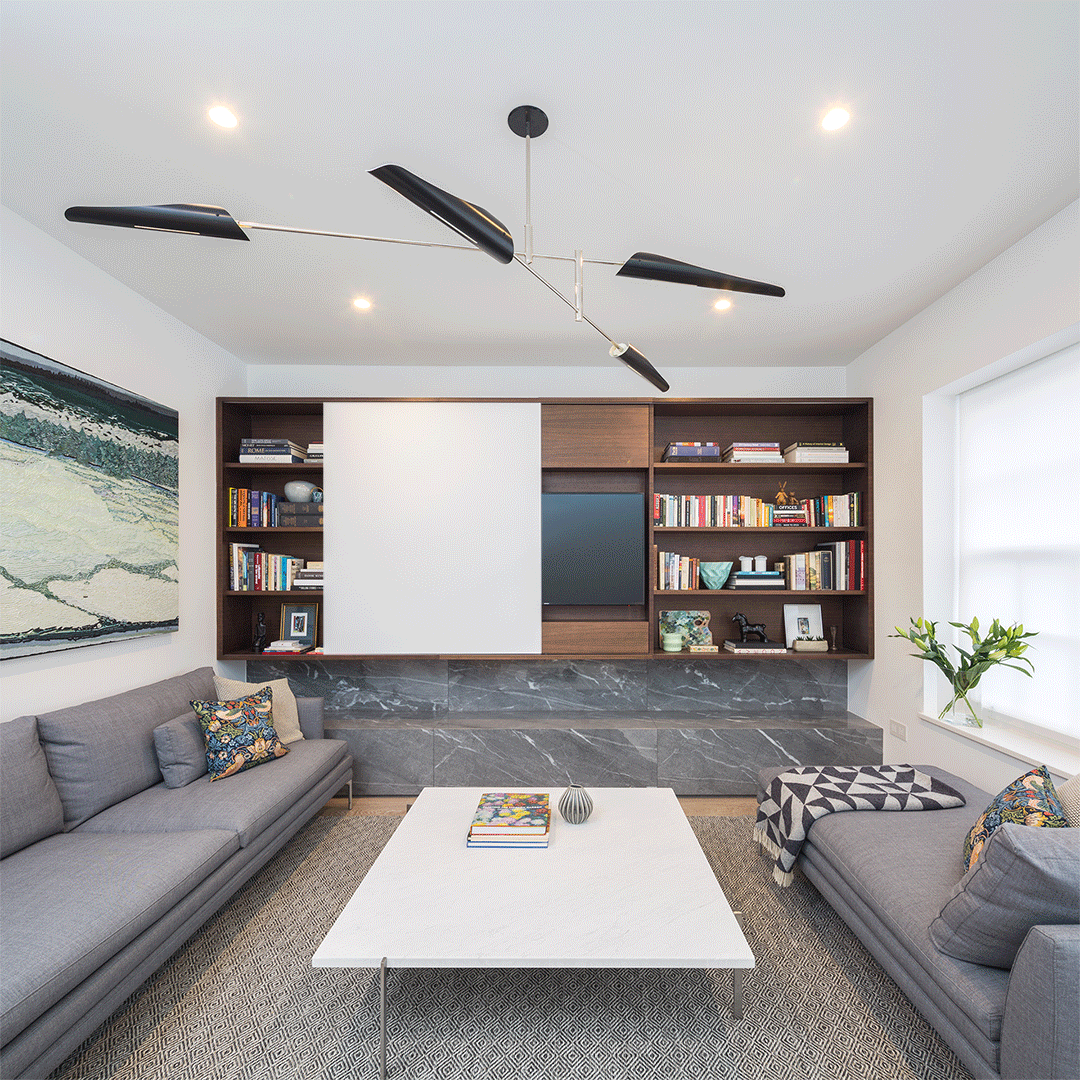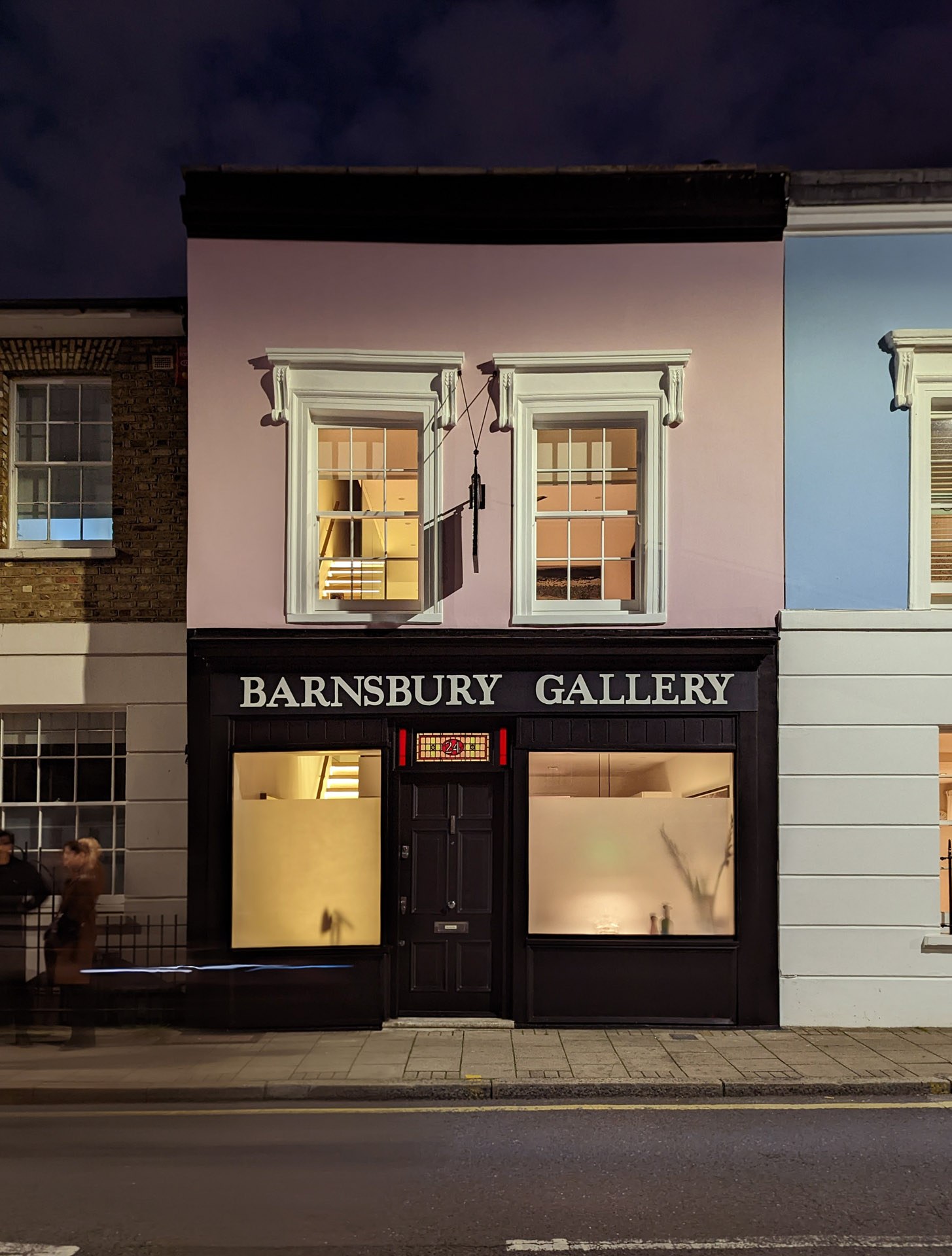
Barnsbury Gallery is a converted shopfront terraced house located in the heart of the Barnsbury Conservation Area in Islington, London. Once a thriving fishmonger, the late Georgian building spent time as an antiques shop and a cartography gallery before its conversion into a 3-bedroom family home.

Along with changes in use, the building has undergone a number of extensions, refurbishments and modifications throughout its history with very little apart from street front façade, party walls and chimney stacks dating back to the original early 19th century building.

